Idées déco de façades de maisons avec un toit noir
Trier par :
Budget
Trier par:Populaires du jour
101 - 120 sur 13 744 photos
1 sur 2
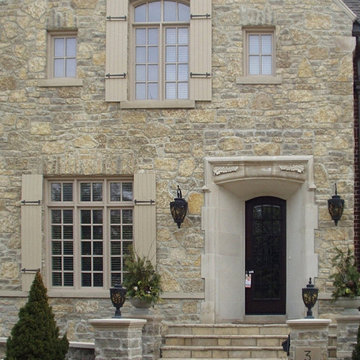
Chateau is a beautiful tumbled natural limestone veneer that pairs beautifully with brick on this french country style home. Chateau is a tumbled thin veneer blend of natural limestone faces. The finished veneer showcases both the large irregular bedfaces along with the more linear split face pieces. The idea to blend the limestone faces and use a tumbled finish was initially put together by an architect in search of a stone that looks similar to the French countryside. The pieces have the gorgeous old-world look provided by the tumbled stone. The blend looks natural and as nature intended as all the stone in Chateau is from the same quarry. Walking through the quarry, you are able to see all the stone faces together and this is the exact natural look we are able to recreate in this real stone veneer.

庇の付いたウッドデッキテラスは、内部と外部をつなぐ場所です。奥に見えるのが母屋で、双方の勝手口が近くにあり、スープの冷めない関係を作っています。
Cette image montre une petite façade de maison rouge traditionnelle en bois et bardage à clin à un étage avec un toit à deux pans, un toit en métal et un toit noir.
Cette image montre une petite façade de maison rouge traditionnelle en bois et bardage à clin à un étage avec un toit à deux pans, un toit en métal et un toit noir.

Front elevation modern prairie lava rock landscape native plants and cactus 3-car garage
Cette photo montre une façade de maison blanche moderne en stuc de plain-pied avec un toit à quatre pans, un toit en tuile et un toit noir.
Cette photo montre une façade de maison blanche moderne en stuc de plain-pied avec un toit à quatre pans, un toit en tuile et un toit noir.

Modern extension on a heritage home in Deepdene featuring balcony overlooking pool area
Réalisation d'une grande façade de maison noire tradition en bois à un étage avec un toit plat, un toit en métal et un toit noir.
Réalisation d'une grande façade de maison noire tradition en bois à un étage avec un toit plat, un toit en métal et un toit noir.

Aménagement d'une grande façade de maison multicolore moderne à un étage avec un revêtement mixte, un toit papillon, un toit en métal et un toit noir.

Arlington Cape Cod completely gutted, renovated, and added on to.
Cette image montre une façade de maison noire design en planches et couvre-joints de taille moyenne et à un étage avec un revêtement mixte, un toit à deux pans, un toit mixte et un toit noir.
Cette image montre une façade de maison noire design en planches et couvre-joints de taille moyenne et à un étage avec un revêtement mixte, un toit à deux pans, un toit mixte et un toit noir.
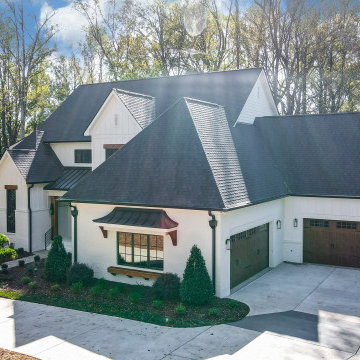
Aménagement d'une grande façade de maison blanche campagne en briques peintes et planches et couvre-joints à un étage avec un toit à deux pans, un toit en shingle et un toit noir.
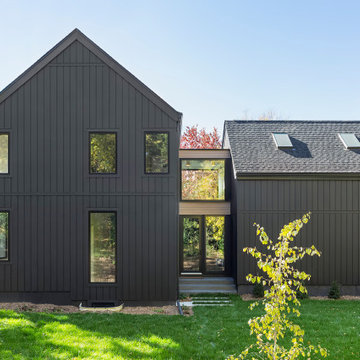
A Scandinavian modern home in Shorewood, Minnesota with simple gable roof forms, a glass link, and black exterior.
Aménagement d'une grande façade de maison noire scandinave en bois et planches et couvre-joints à un étage avec un toit à deux pans, un toit en shingle et un toit noir.
Aménagement d'une grande façade de maison noire scandinave en bois et planches et couvre-joints à un étage avec un toit à deux pans, un toit en shingle et un toit noir.

This 1970s ranch home in South East Denver was roasting in the summer and freezing in the winter. It was also time to replace the wood composite siding throughout the home. Since Colorado Siding Repair was planning to remove and replace all the siding, we proposed that we install OSB underlayment and insulation under the new siding to improve it’s heating and cooling throughout the year.
After we addressed the insulation of their home, we installed James Hardie ColorPlus® fiber cement siding in Grey Slate with Arctic White trim. James Hardie offers ColorPlus® Board & Batten. We installed Board & Batten in the front of the home and Cedarmill HardiPlank® in the back of the home. Fiber cement siding also helps improve the insulative value of any home because of the quality of the product and how durable it is against Colorado’s harsh climate.
We also installed James Hardie beaded porch panel for the ceiling above the front porch to complete this home exterior make over. We think that this 1970s ranch home looks like a dream now with the full exterior remodel. What do you think?

Exemple d'une façade de maison multicolore moderne en bardage à clin de taille moyenne et de plain-pied avec un toit en appentis, un toit en shingle et un toit noir.

Entry and North Decks Elevate to Overlook Pier Cove Valley - Bridge House - Fenneville, Michigan - Lake Michigan, Saugutuck, Michigan, Douglas Michigan - HAUS | Architecture For Modern Lifestyles
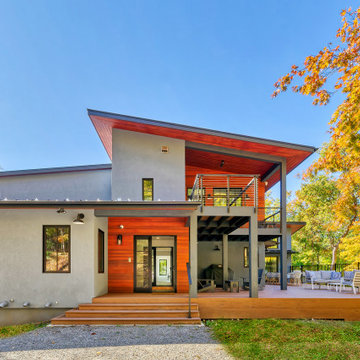
Idée de décoration pour une façade de maison grise en stuc de taille moyenne et à un étage avec un toit en appentis, un toit en métal et un toit noir.

Exemple d'une façade de maison multicolore en bardage à clin à un étage avec un revêtement mixte, un toit à deux pans, un toit en métal et un toit noir.
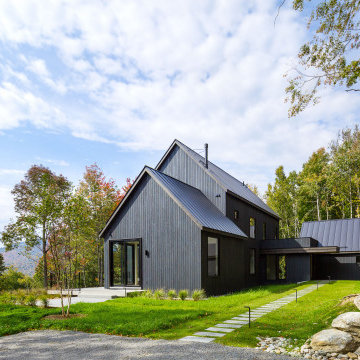
Idée de décoration pour une façade de maison noire champêtre avec un toit à deux pans, un toit en métal et un toit noir.
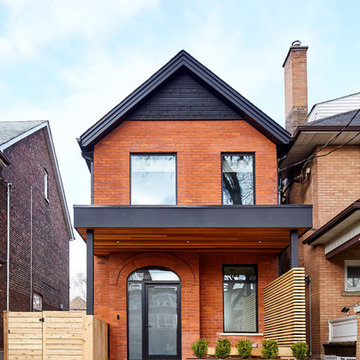
Only the chicest of modern touches for this detached home in Tornto’s Roncesvalles neighbourhood. Textures like exposed beams and geometric wild tiles give this home cool-kid elevation. The front of the house is reimagined with a fresh, new facade with a reimagined front porch and entrance. Inside, the tiled entry foyer cuts a stylish swath down the hall and up into the back of the powder room. The ground floor opens onto a cozy built-in banquette with a wood ceiling that wraps down one wall, adding warmth and richness to a clean interior. A clean white kitchen with a subtle geometric backsplash is located in the heart of the home, with large windows in the side wall that inject light deep into the middle of the house. Another standout is the custom lasercut screen features a pattern inspired by the kitchen backsplash tile. Through the upstairs corridor, a selection of the original ceiling joists are retained and exposed. A custom made barn door that repurposes scraps of reclaimed wood makes a bold statement on the 2nd floor, enclosing a small den space off the multi-use corridor, and in the basement, a custom built in shelving unit uses rough, reclaimed wood. The rear yard provides a more secluded outdoor space for family gatherings, and the new porch provides a generous urban room for sitting outdoors. A cedar slatted wall provides privacy and a backrest.

Exemple d'une façade de maison métallique et noire moderne de taille moyenne et de plain-pied avec un toit à deux pans, un toit en métal et un toit noir.

Home extensions and loft conversion in Barnet, EN5 London. Dormer in black tile with black windows and black fascia and gutters
Inspiration pour une grande façade de maison de ville noire minimaliste à deux étages et plus avec un revêtement mixte, un toit à quatre pans, un toit en tuile et un toit noir.
Inspiration pour une grande façade de maison de ville noire minimaliste à deux étages et plus avec un revêtement mixte, un toit à quatre pans, un toit en tuile et un toit noir.

Réalisation d'une grande façade de maison blanche tradition en planches et couvre-joints de plain-pied avec un revêtement mixte, un toit à deux pans, un toit mixte et un toit noir.
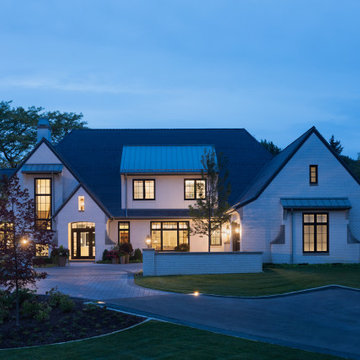
Views from the charming street frontage ascend to the home positioned at the hilltop. A serpentine driveway transects low auto court walls, utilizing a European design technique to shield the home, creating a sense of security and transition from public to private. The auto court has an old-world European cobble road feel, comprised of clean-cut granite pavers. The “L” shape layout nestles the home within the landscape, defining outdoor rooms. Soft curves are introduced into the architectural details and landscaping to balance the straightness of the modern approach.
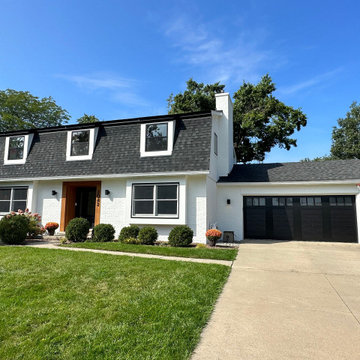
Exterior remodel, new windows and doors, painted brick, curb appeal in Ann Arbor, MI
Idées déco pour une façade de maison blanche campagne en brique et planches et couvre-joints de taille moyenne et à un étage avec un toit noir.
Idées déco pour une façade de maison blanche campagne en brique et planches et couvre-joints de taille moyenne et à un étage avec un toit noir.
Idées déco de façades de maisons avec un toit noir
6