Idées déco de façades de maisons avec un toit noir
Trier par :
Budget
Trier par:Populaires du jour
81 - 100 sur 13 754 photos
1 sur 2
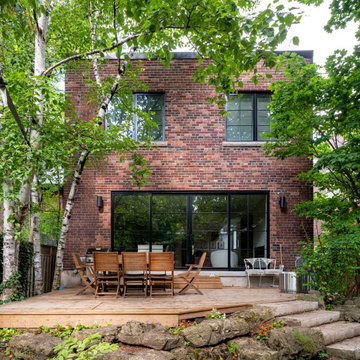
Inspiration pour une façade de maison rouge traditionnelle en brique à un étage avec un toit plat, un toit mixte et un toit noir.
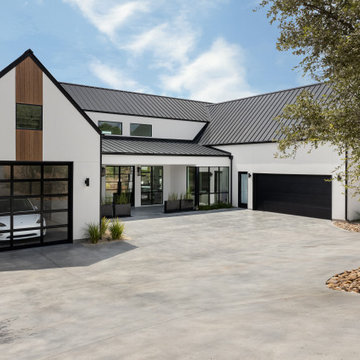
Cette photo montre une grande façade de maison blanche scandinave en stuc à un étage avec un toit à quatre pans, un toit en métal et un toit noir.

Inspiration pour une petite façade de maison blanche nordique en stuc et planches et couvre-joints à un étage avec un toit à deux pans, un toit en métal et un toit noir.
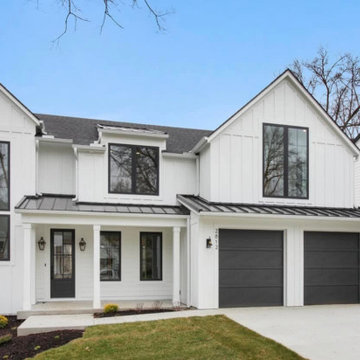
Transform your home's exterior into a sleek and contemporary masterpiece with our modern white exterior painting service at Henry's Painting & Contracting. Our team of skilled professionals is dedicated to creating stunning aesthetics and providing exceptional quality that will bring out the true beauty of your property.

Khouri-Brouwer Residence
A new 7,000 square foot modern farmhouse designed around a central two-story family room. The layout promotes indoor / outdoor living and integrates natural materials through the interior. The home contains six bedrooms, five full baths, two half baths, open living / dining / kitchen area, screened-in kitchen and dining room, exterior living space, and an attic-level office area.
Photography: Anice Hoachlander, Studio HDP

Idée de décoration pour une grande façade de maison beige vintage de plain-pied avec un revêtement mixte, un toit plat, un toit en métal et un toit noir.
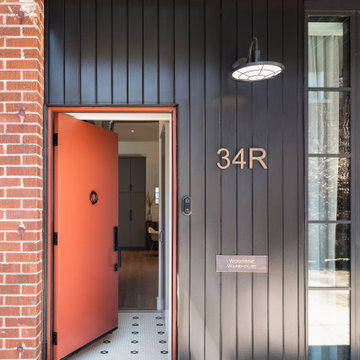
The main entry under a new metal canopy.
Aménagement d'une façade de maison rouge industrielle en brique de taille moyenne et à un étage avec un toit à deux pans, un toit en métal et un toit noir.
Aménagement d'une façade de maison rouge industrielle en brique de taille moyenne et à un étage avec un toit à deux pans, un toit en métal et un toit noir.
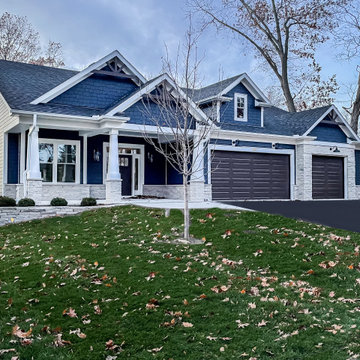
Beautiful craftsman style exterior with stone work and Hardie Board shake and horizontal siding, accent tapered pillars with stone bases, wood stain look garage doors, and exposed truss decorative accents.

Rancher exterior remodel - craftsman portico and pergola addition. Custom cedar woodwork with moravian star pendant and copper roof. Cedar Portico. Cedar Pavilion. Doylestown, PA remodelers
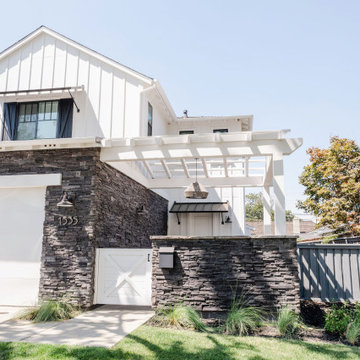
Réalisation d'une grande façade de maison blanche minimaliste en pierre et planches et couvre-joints à un étage avec un toit noir.

For the front part of this townhouse’s siding, the coal creek brick offers a sturdy yet classic look in the front, that complements well with the white fiber cement panel siding. A beautiful black matte for the sides extending to the back of the townhouse gives that modern appeal together with the wood-toned lap siding. The overall classic brick combined with the modern black and white color combination and wood accent for this siding showcase a bold look for this project.

Aménagement d'une grande façade de maison noire rétro en bois de plain-pied avec un toit en shingle, un toit noir et un toit en appentis.
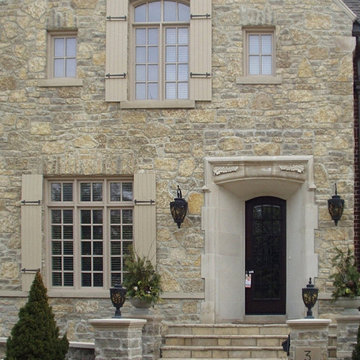
Chateau is a beautiful tumbled natural limestone veneer that pairs beautifully with brick on this french country style home. Chateau is a tumbled thin veneer blend of natural limestone faces. The finished veneer showcases both the large irregular bedfaces along with the more linear split face pieces. The idea to blend the limestone faces and use a tumbled finish was initially put together by an architect in search of a stone that looks similar to the French countryside. The pieces have the gorgeous old-world look provided by the tumbled stone. The blend looks natural and as nature intended as all the stone in Chateau is from the same quarry. Walking through the quarry, you are able to see all the stone faces together and this is the exact natural look we are able to recreate in this real stone veneer.

庇の付いたウッドデッキテラスは、内部と外部をつなぐ場所です。奥に見えるのが母屋で、双方の勝手口が近くにあり、スープの冷めない関係を作っています。
Cette image montre une petite façade de maison rouge traditionnelle en bois et bardage à clin à un étage avec un toit à deux pans, un toit en métal et un toit noir.
Cette image montre une petite façade de maison rouge traditionnelle en bois et bardage à clin à un étage avec un toit à deux pans, un toit en métal et un toit noir.

Front elevation modern prairie lava rock landscape native plants and cactus 3-car garage
Cette photo montre une façade de maison blanche moderne en stuc de plain-pied avec un toit à quatre pans, un toit en tuile et un toit noir.
Cette photo montre une façade de maison blanche moderne en stuc de plain-pied avec un toit à quatre pans, un toit en tuile et un toit noir.

Modern extension on a heritage home in Deepdene featuring balcony overlooking pool area
Réalisation d'une grande façade de maison noire tradition en bois à un étage avec un toit plat, un toit en métal et un toit noir.
Réalisation d'une grande façade de maison noire tradition en bois à un étage avec un toit plat, un toit en métal et un toit noir.

Aménagement d'une grande façade de maison multicolore moderne à un étage avec un revêtement mixte, un toit papillon, un toit en métal et un toit noir.

Arlington Cape Cod completely gutted, renovated, and added on to.
Cette image montre une façade de maison noire design en planches et couvre-joints de taille moyenne et à un étage avec un revêtement mixte, un toit à deux pans, un toit mixte et un toit noir.
Cette image montre une façade de maison noire design en planches et couvre-joints de taille moyenne et à un étage avec un revêtement mixte, un toit à deux pans, un toit mixte et un toit noir.
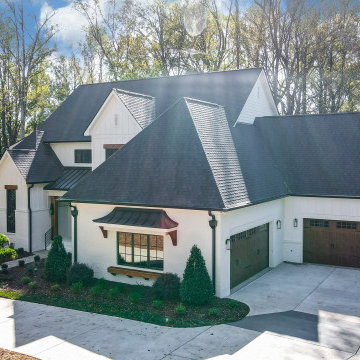
Aménagement d'une grande façade de maison blanche campagne en briques peintes et planches et couvre-joints à un étage avec un toit à deux pans, un toit en shingle et un toit noir.
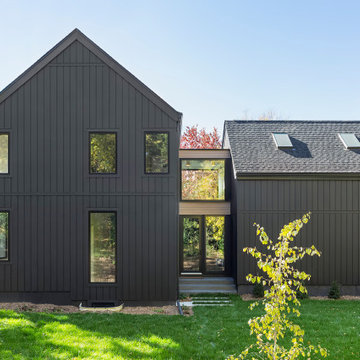
A Scandinavian modern home in Shorewood, Minnesota with simple gable roof forms, a glass link, and black exterior.
Aménagement d'une grande façade de maison noire scandinave en bois et planches et couvre-joints à un étage avec un toit à deux pans, un toit en shingle et un toit noir.
Aménagement d'une grande façade de maison noire scandinave en bois et planches et couvre-joints à un étage avec un toit à deux pans, un toit en shingle et un toit noir.
Idées déco de façades de maisons avec un toit noir
5