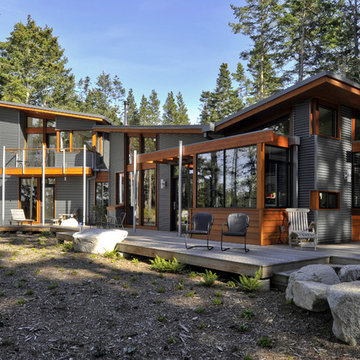Idées déco de façades de maisons avec un toit papillon
Trier par :
Budget
Trier par:Populaires du jour
141 - 160 sur 848 photos
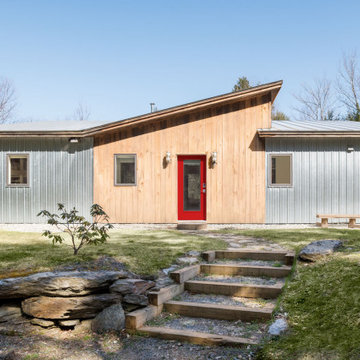
This home in the Mad River Valley measures just a tad over 1,000 SF and was inspired by the book The Not So Big House by Sarah Suskana. Some notable features are the dyed and polished concrete floors, bunk room that sleeps six, and an open floor plan with vaulted ceilings in the living space.
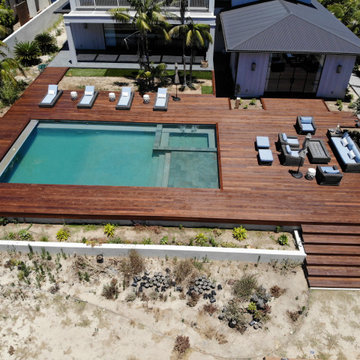
remove concrete pool deck and build new 1700 sq ft IPE deck to cover the pool cover trench and coping
Cette image montre une grande façade de maison grise design en bardage à clin avec un revêtement en vinyle et un toit papillon.
Cette image montre une grande façade de maison grise design en bardage à clin avec un revêtement en vinyle et un toit papillon.
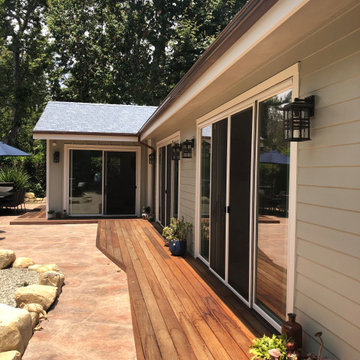
Craftsman style, wood siding, shingles, copper gutters. ipe wood deck, paint- wells gray DE6242.
Cette photo montre une grande façade de maison verte craftsman de plain-pied avec un revêtement mixte, un toit papillon et un toit en tuile.
Cette photo montre une grande façade de maison verte craftsman de plain-pied avec un revêtement mixte, un toit papillon et un toit en tuile.

Holly Hill, a retirement home, whose owner's hobbies are gardening and restoration of classic cars, is nestled into the site contours to maximize views of the lake and minimize impact on the site.
Holly Hill is comprised of three wings joined by bridges: A wing facing a master garden to the east, another wing with workshop and a central activity, living, dining wing. Similar to a radiator the design increases the amount of exterior wall maximizing opportunities for natural ventilation during temperate months.
Other passive solar design features will include extensive eaves, sheltering porches and high-albedo roofs, as strategies for considerably reducing solar heat gain.
Daylighting with clerestories and solar tubes reduce daytime lighting requirements. Ground source geothermal heat pumps and superior to code insulation ensure minimal space conditioning costs. Corten steel siding and concrete foundation walls satisfy client requirements for low maintenance and durability. All light fixtures are LEDs.
Open and screened porches are strategically located to allow pleasant outdoor use at any time of day, particular season or, if necessary, insect challenge. Dramatic cantilevers allow the porches to project into the site’s beautiful mixed hardwood tree canopy without damaging root systems.
Guest arrive by vehicle with glimpses of the house and grounds through penetrations in the concrete wall enclosing the garden. One parked they are led through a garden composed of pavers, a fountain, benches, sculpture and plants. Views of the lake can be seen through and below the bridges.
Primary client goals were a sustainable low-maintenance house, primarily single floor living, orientation to views, natural light to interiors, maximization of individual privacy, creation of a formal outdoor space for gardening, incorporation of a full workshop for cars, generous indoor and outdoor social space for guests and parties.
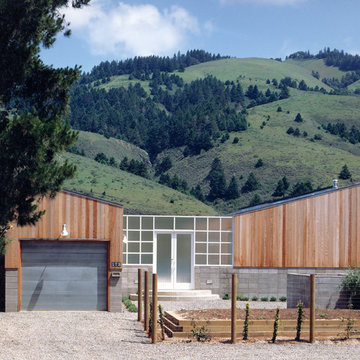
Photographed By Mark Darley
Exemple d'une façade de maison tendance en bois avec un toit papillon.
Exemple d'une façade de maison tendance en bois avec un toit papillon.
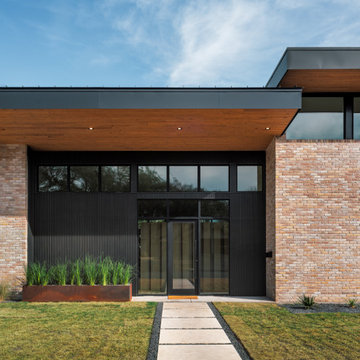
Aménagement d'une grande façade de maison rétro en brique et planches et couvre-joints à un étage avec un toit papillon, un toit en métal et un toit noir.
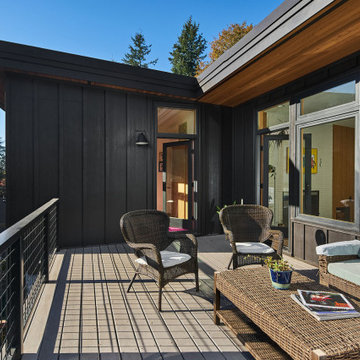
The Portland Heights home of Neil Kelly Company CFO, Dan Watson (and family), gets a modern redesign led by Neil Kelly Portland Design Consultant Michelle Rolens, who has been with the company for nearly 30 years. The project includes an addition, architectural redesign, new siding, windows, paint, and outdoor living spaces.
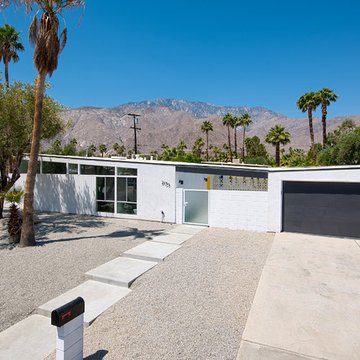
original Mid-Century Butterfly Roof home built by the Alexander Construction Co in 1959 designed by William Krisel located in Racquet Club Estates Palm Springs< CA
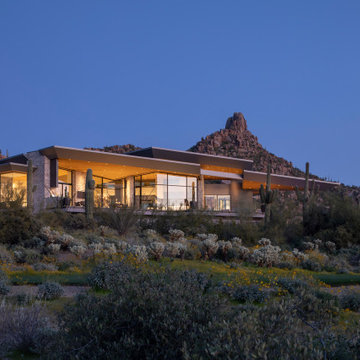
Scottsdale landmark Pinnacle Peak rises in the background of The Crusader, an angled glass and stone homage to the architect's Marine Corps aviator father.
Estancia Club
Builder: Peak Ventures
Interior Designer: Ownby Design
Landscape: High Desert Designs
Photography: Jeff Zaruba
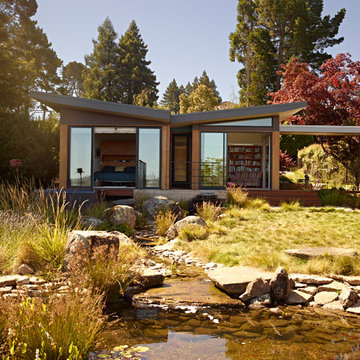
Idée de décoration pour une petite façade de maison minimaliste de plain-pied avec un toit papillon.
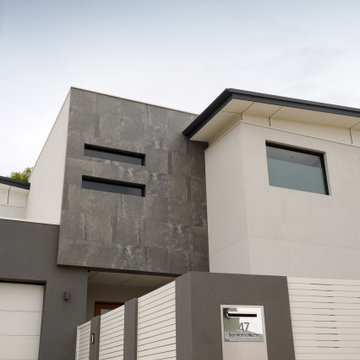
Idée de décoration pour une grande façade de maison grise minimaliste en pierre à un étage avec un toit papillon et un toit en métal.
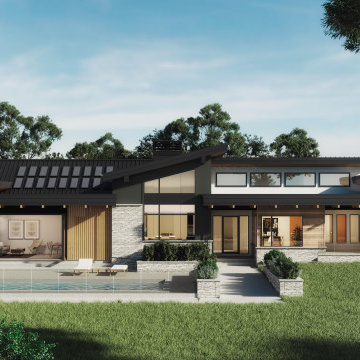
Réalisation d'une grande façade de maison blanche minimaliste en bardage à clin de plain-pied avec un revêtement mixte, un toit papillon, un toit en métal et un toit noir.
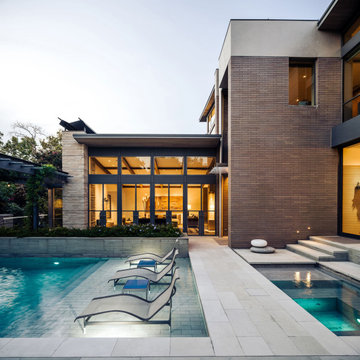
Aménagement d'une grande façade de maison grise contemporaine en brique à deux étages et plus avec un toit papillon, un toit en métal et un toit gris.
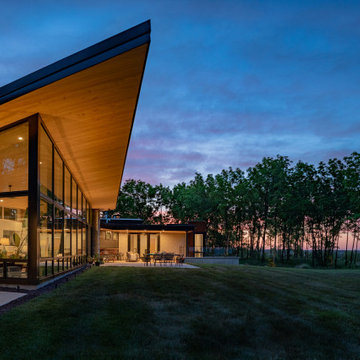
Gorgeous modern single family home with magnificent views. Back yard patio with bar & dining. stunning soffit.
Cette image montre une façade de maison multicolore design en planches et couvre-joints de taille moyenne et à un étage avec un revêtement mixte et un toit papillon.
Cette image montre une façade de maison multicolore design en planches et couvre-joints de taille moyenne et à un étage avec un revêtement mixte et un toit papillon.
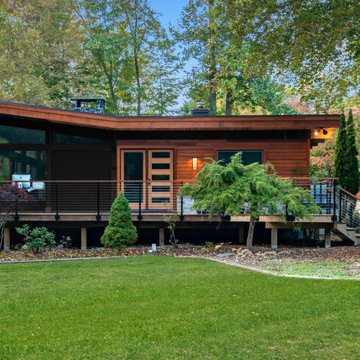
Updating a modern classic
These clients adore their home’s location, nestled within a 2-1/2 acre site largely wooded and abutting a creek and nature preserve. They contacted us with the intent of repairing some exterior and interior issues that were causing deterioration, and needed some assistance with the design and selection of new exterior materials which were in need of replacement.
Our new proposed exterior includes new natural wood siding, a stone base, and corrugated metal. New entry doors and new cable rails completed this exterior renovation.
Additionally, we assisted these clients resurrect an existing pool cabana structure and detached 2-car garage which had fallen into disrepair. The garage / cabana building was renovated in the same aesthetic as the main house.
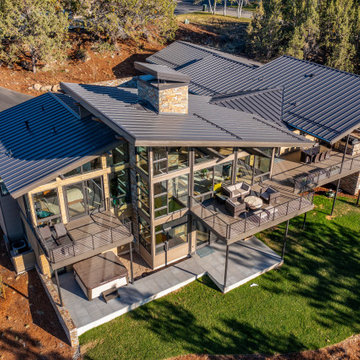
Cette image montre une grande façade de maison vintage en bardage à clin à un étage avec un toit papillon et un toit en métal.
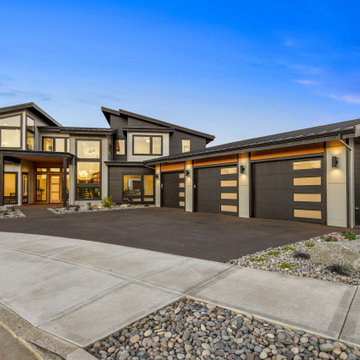
Inspiration pour une grande façade de maison multicolore minimaliste à un étage avec un revêtement mixte, un toit papillon, un toit en métal et un toit noir.
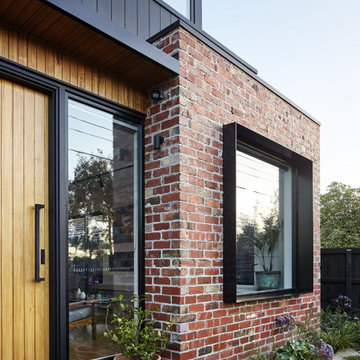
Cette image montre une grande façade de maison jaune en brique à un étage avec un toit papillon.
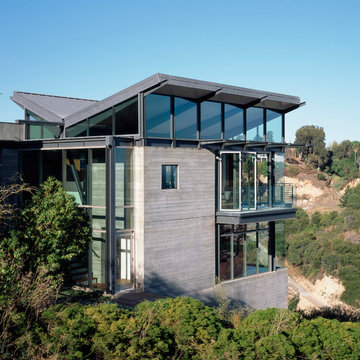
Benny Chan
Cette image montre une façade de maison grise design à un étage avec un toit papillon.
Cette image montre une façade de maison grise design à un étage avec un toit papillon.
Idées déco de façades de maisons avec un toit papillon
8
