Idées déco de façades de maisons avec un toit papillon
Trier par :
Budget
Trier par:Populaires du jour
41 - 60 sur 848 photos
1 sur 2
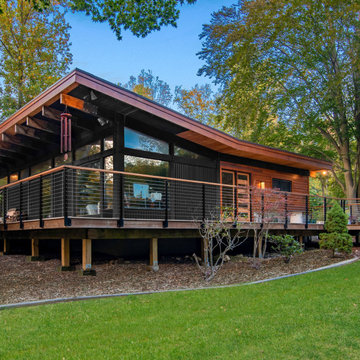
Updating a modern classic
These clients adore their home’s location, nestled within a 2-1/2 acre site largely wooded and abutting a creek and nature preserve. They contacted us with the intent of repairing some exterior and interior issues that were causing deterioration, and needed some assistance with the design and selection of new exterior materials which were in need of replacement.
Our new proposed exterior includes new natural wood siding, a stone base, and corrugated metal. New entry doors and new cable rails completed this exterior renovation.
Additionally, we assisted these clients resurrect an existing pool cabana structure and detached 2-car garage which had fallen into disrepair. The garage / cabana building was renovated in the same aesthetic as the main house.
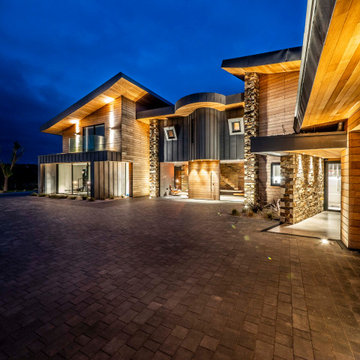
The Hide is a stunning, two-storey residential dwelling sitting above a Nature Reserve in the coastal resort of Bude.
Replacing an existing house of no architectural merit, the new design evolved a central core with two wings responding to site context by angling the wing elements outwards away from the core, allowing the occupiers to experience and take in the panoramic views. The large-glazed areas of the southern façade and slot windows horizontally and vertically aligned capture views all-round the dwelling.
Low-angled, mono-pitched, zinc standing seam roofs were used to contain the impact of the new building on its sensitive setting, with the roofs extending and overhanging some three feet beyond the dwelling walls, sheltering and covering the new building. The roofs were designed to mimic the undulating contours of the site when viewed from surrounding vantage points, concealing and absorbing this modern form into the landscape.
The Hide Was the winner of the South West Region LABC Building Excellence Award 2020 for ‘Best Individual New Home’.
Photograph: Rob Colwill
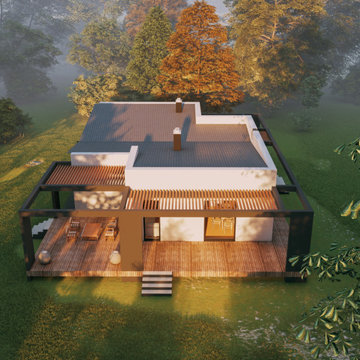
Cette photo montre une façade de maison blanche tendance en stuc de taille moyenne et à un étage avec un toit en métal, un toit gris et un toit papillon.
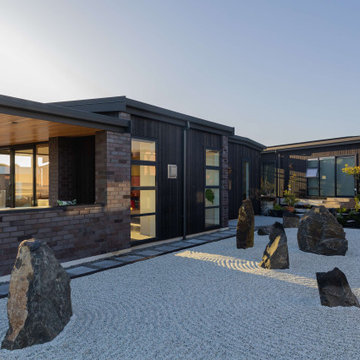
This stunning single level home is cleverly planned to accommodate the owners love of Japanese style gardens, with all rooms enjoying a view across the courtyard gardens or to the magnificent views to the north.
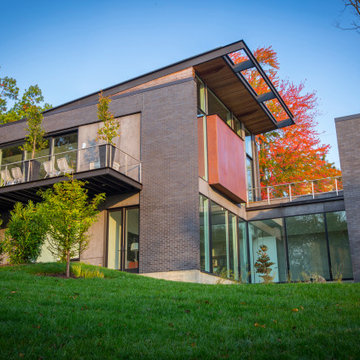
Idée de décoration pour une façade de maison noire minimaliste en brique à un étage avec un toit papillon.
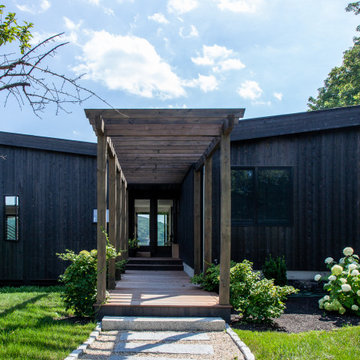
Aménagement d'une façade de maison noire contemporaine en bois de taille moyenne et à niveaux décalés avec un toit papillon et un toit mixte.

Intentional placement of trees and perimeter plantings frames views of the home and offers light relief from late afternoon sun angles. Paving edges are softened by casual planting textures, reinforcing a cottage aesthetic.
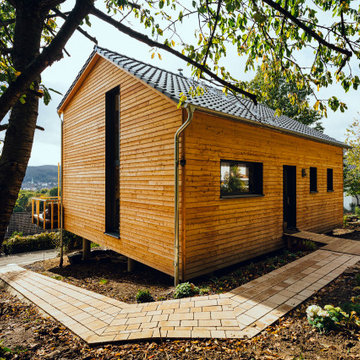
Das Holzhaus in Hagen wurde gemeinsam mit den beiden späteren Bewohnern entwickelt und exakt auf deren Bedürfnisse zugeschnitten. Das Haus ist zwar größer als ein Tiny House, bleibt aber mit 100 Quadratmetern Wohnfläche deutlich unter der klassischen Einfamilienhausgröße. Kurze Wege und praktische Raumaufteilungen waren den Eigentümern sehr wichtig.
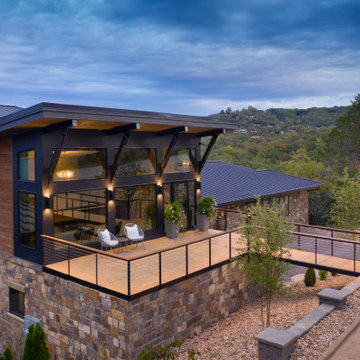
Photos: © 2020 Matt Kocourek, All
Rights Reserved
Exemple d'une grande façade de maison marron tendance en bois à deux étages et plus avec un toit papillon, un toit en métal et un toit marron.
Exemple d'une grande façade de maison marron tendance en bois à deux étages et plus avec un toit papillon, un toit en métal et un toit marron.

Seen here in the foreground is our floating, semi-enclosed "tea room." Situated between 3 heritage Japanese maple trees, we employed a special foundation so as to preserve these beautiful specimens.
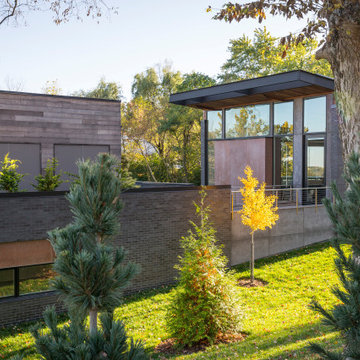
Idées déco pour une façade de maison noire moderne en brique à un étage avec un toit papillon.
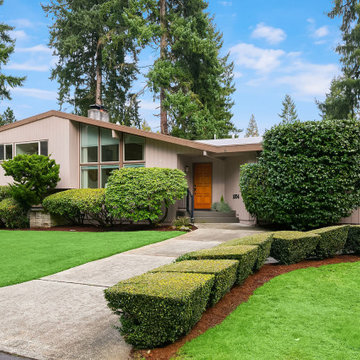
Midcentury home exterior with simple, but neatly landscaped garden with a grassy lawn and hedges.
Idée de décoration pour une façade de maison beige vintage en bois de taille moyenne et de plain-pied avec un toit papillon.
Idée de décoration pour une façade de maison beige vintage en bois de taille moyenne et de plain-pied avec un toit papillon.

This lakefront diamond in the rough lot was waiting to be discovered by someone with a modern naturalistic vision and passion. Maintaining an eco-friendly, and sustainable build was at the top of the client priority list. Designed and situated to benefit from passive and active solar as well as through breezes from the lake, this indoor/outdoor living space truly establishes a symbiotic relationship with its natural surroundings. The pie-shaped lot provided significant challenges with a street width of 50ft, a steep shoreline buffer of 50ft, as well as a powerline easement reducing the buildable area. The client desired a smaller home of approximately 2500sf that juxtaposed modern lines with the free form of the natural setting. The 250ft of lakefront afforded 180-degree views which guided the design to maximize this vantage point while supporting the adjacent environment through preservation of heritage trees. Prior to construction the shoreline buffer had been rewilded with wildflowers, perennials, utilization of clover and meadow grasses to support healthy animal and insect re-population. The inclusion of solar panels as well as hydroponic heated floors and wood stove supported the owner’s desire to be self-sufficient. Core ten steel was selected as the predominant material to allow it to “rust” as it weathers thus blending into the natural environment.
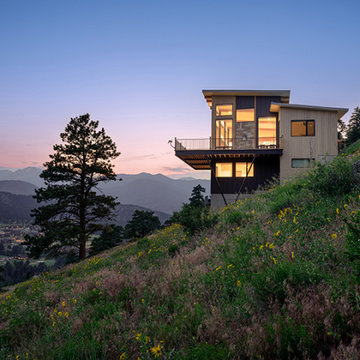
Réalisation d'une façade de maison minimaliste de taille moyenne et à un étage avec un revêtement mixte, un toit papillon, un toit en métal et un toit gris.
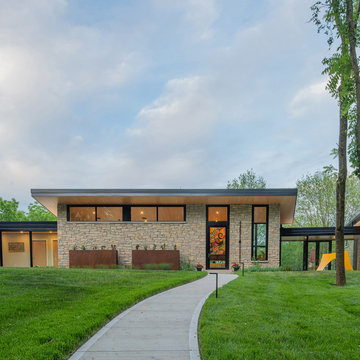
Gorgeous modern single family home with magnificent views.
Idée de décoration pour une façade de maison multicolore design en planches et couvre-joints de taille moyenne et à un étage avec un revêtement mixte et un toit papillon.
Idée de décoration pour une façade de maison multicolore design en planches et couvre-joints de taille moyenne et à un étage avec un revêtement mixte et un toit papillon.
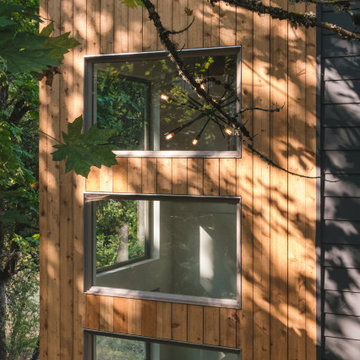
Hilltop home with stunning views of the Willamette Valley
Aménagement d'une grande façade de maison grise moderne en bardage à clin à un étage avec un revêtement mixte, un toit papillon, un toit en shingle et un toit noir.
Aménagement d'une grande façade de maison grise moderne en bardage à clin à un étage avec un revêtement mixte, un toit papillon, un toit en shingle et un toit noir.
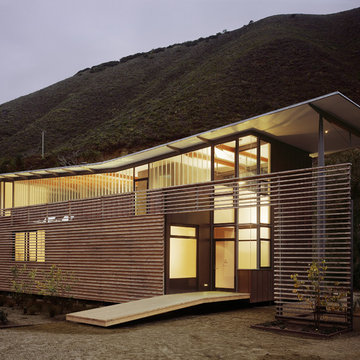
Exemple d'une façade de maison marron tendance de taille moyenne et de plain-pied avec un revêtement mixte et un toit papillon.
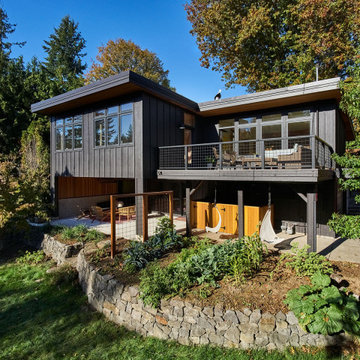
The Portland Heights home of Neil Kelly Company CFO, Dan Watson (and family), gets a modern redesign led by Neil Kelly Portland Design Consultant Michelle Rolens, who has been with the company for nearly 30 years. The project includes an addition, architectural redesign, new siding, windows, paint, and outdoor living spaces.
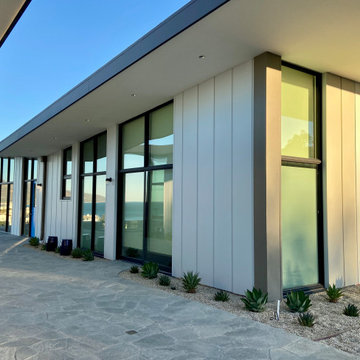
Idée de décoration pour une façade de maison design en planches et couvre-joints de plain-pied avec un revêtement mixte et un toit papillon.
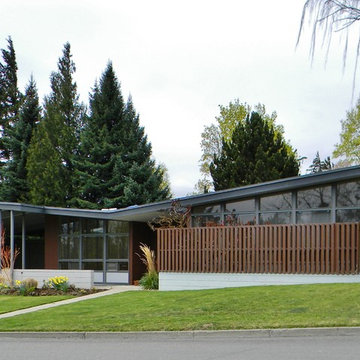
Photo Credit: Kimberley Bryan © 2013 Houzz
Réalisation d'une façade de maison vintage en béton avec un toit papillon.
Réalisation d'une façade de maison vintage en béton avec un toit papillon.
Idées déco de façades de maisons avec un toit papillon
3