Idées déco de façades de maisons avec un toit papillon
Trier par :
Budget
Trier par:Populaires du jour
61 - 80 sur 848 photos
1 sur 2
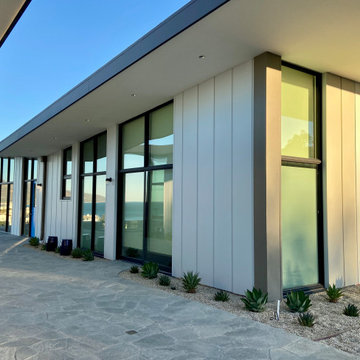
Idée de décoration pour une façade de maison design en planches et couvre-joints de plain-pied avec un revêtement mixte et un toit papillon.
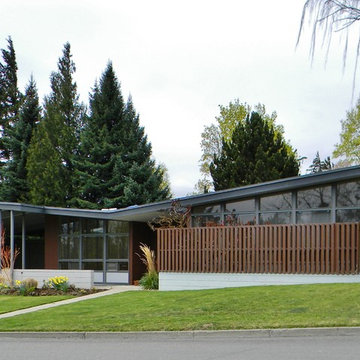
Photo Credit: Kimberley Bryan © 2013 Houzz
Réalisation d'une façade de maison vintage en béton avec un toit papillon.
Réalisation d'une façade de maison vintage en béton avec un toit papillon.
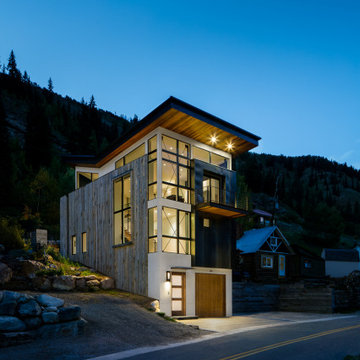
An industrial modern home with large, floor to ceiling windows, shed roofs, steel siding and accents.
Aménagement d'une façade de maison grise industrielle de taille moyenne et à deux étages et plus avec un revêtement mixte et un toit papillon.
Aménagement d'une façade de maison grise industrielle de taille moyenne et à deux étages et plus avec un revêtement mixte et un toit papillon.
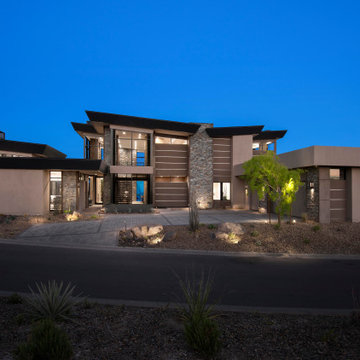
A rich blend of neutral colors and horizontal bands showcase the low-key ambiance of this contemporary residence once the sun goes down.
The Village at Seven Desert Mountain—Scottsdale
Architecture: Drewett Works
Builder: Cullum Homes
Interiors: Ownby Design
Landscape: Greey | Pickett
Photographer: Dino Tonn
https://www.drewettworks.com/the-model-home-at-village-at-seven-desert-mountain/

Cette photo montre une façade de maison métallique et blanche moderne de taille moyenne et à deux étages et plus avec un toit papillon, un toit en métal et un toit blanc.
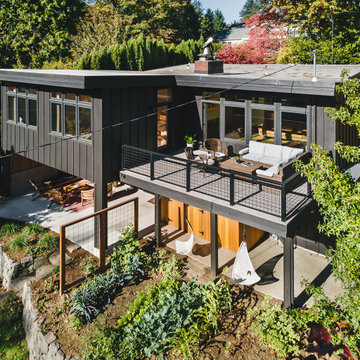
The Portland Heights home of Neil Kelly Company CFO, Dan Watson (and family), gets a modern redesign led by Neil Kelly Portland Design Consultant Michelle Rolens, who has been with the company for nearly 30 years. The project includes an addition, architectural redesign, new siding, windows, paint, and outdoor living spaces.
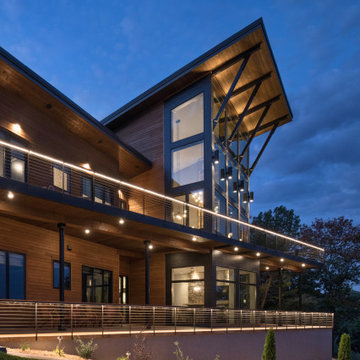
Large glass makes for spectacular views. An angled upper and lower patio gives multiple outdoor spaces. Custom steel braces and a wood ceiling and a large overhang protects the windows from the sun.
Photos: © 2020 Matt Kocourek, All
Rights Reserved

Cette photo montre une façade de Tiny House multicolore tendance de plain-pied avec un revêtement mixte et un toit papillon.
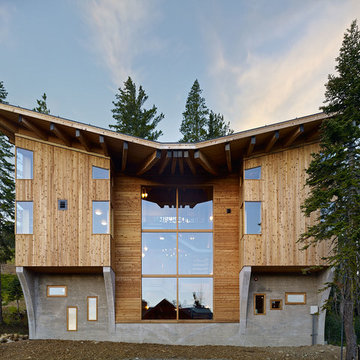
Exemple d'une très grande façade de maison marron montagne en bois à deux étages et plus avec un toit papillon.

Cette image montre une grande façade de maison blanche design en panneau de béton fibré à un étage avec un toit papillon et un toit en métal.
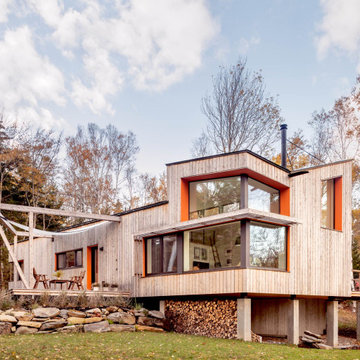
Triple-glazed corner windows open the inside to the outside; custom wood awnings reduce glare. Firewood storage is easily accessed from the back deck, which features custom wood framing for the shade sail.
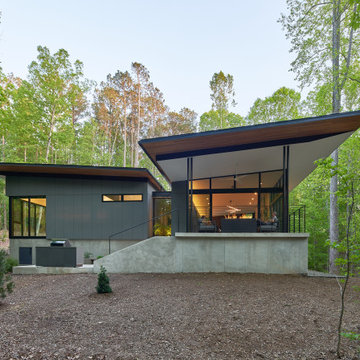
Idée de décoration pour une façade de maison grise minimaliste de plain-pied avec un toit papillon.
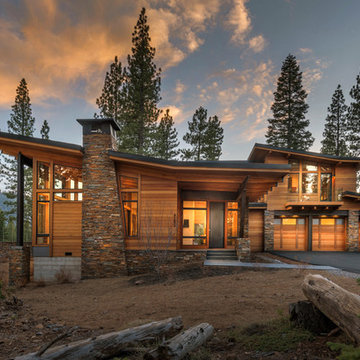
Vance Fox
Aménagement d'une façade de maison contemporaine en bois à un étage avec un toit papillon.
Aménagement d'une façade de maison contemporaine en bois à un étage avec un toit papillon.

Exterior Skillion Roof Designed large family home
Idées déco pour une grande façade de maison beige contemporaine en béton et bardage à clin de plain-pied avec un toit papillon, un toit en métal et un toit blanc.
Idées déco pour une grande façade de maison beige contemporaine en béton et bardage à clin de plain-pied avec un toit papillon, un toit en métal et un toit blanc.

This 8.3 star energy rated home is a beacon when it comes to paired back, simple and functional elegance. With great attention to detail in the design phase as well as carefully considered selections in materials, openings and layout this home performs like a Ferrari. The in-slab hydronic system that is run off a sizeable PV system assists with minimising temperature fluctuations.
This home is entered into 2023 Design Matters Award as well as a winner of the 2023 HIA Greensmart Awards. Karli Rise is featured in Sanctuary Magazine in 2023.
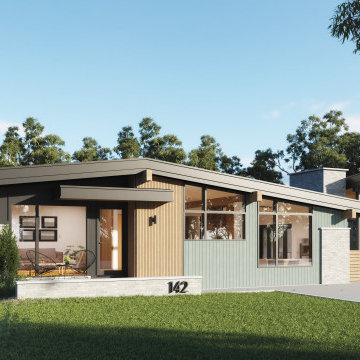
Idée de décoration pour une façade de maison verte vintage en planches et couvre-joints de taille moyenne et de plain-pied avec un revêtement mixte, un toit papillon, un toit en shingle et un toit noir.
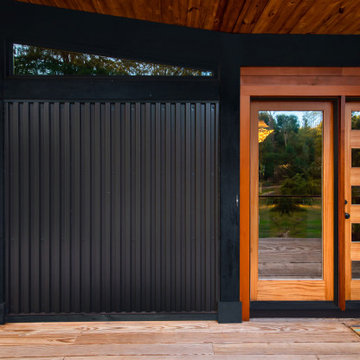
Updating a modern classic
These clients adore their home’s location, nestled within a 2-1/2 acre site largely wooded and abutting a creek and nature preserve. They contacted us with the intent of repairing some exterior and interior issues that were causing deterioration, and needed some assistance with the design and selection of new exterior materials which were in need of replacement.
Our new proposed exterior includes new natural wood siding, a stone base, and corrugated metal. New entry doors and new cable rails completed this exterior renovation.
Additionally, we assisted these clients resurrect an existing pool cabana structure and detached 2-car garage which had fallen into disrepair. The garage / cabana building was renovated in the same aesthetic as the main house.
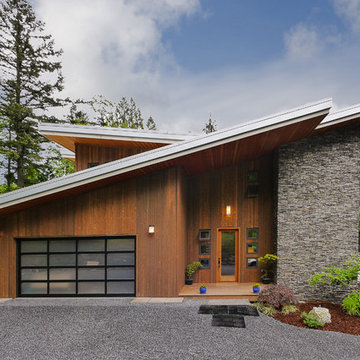
FJU Photography
Inspiration pour une façade de maison design en bois avec un toit papillon.
Inspiration pour une façade de maison design en bois avec un toit papillon.

Overall front photo of this 1955 Leenhouts designed mid-century modern home in Fox Point, Wisconsin.
Renn Kuhnen Photography
Idées déco pour une façade de maison rétro en brique de taille moyenne et à un étage avec un toit papillon et un toit mixte.
Idées déco pour une façade de maison rétro en brique de taille moyenne et à un étage avec un toit papillon et un toit mixte.
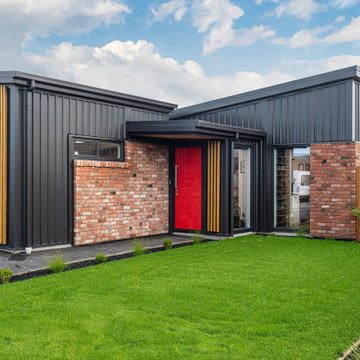
Exterior front facade with recycled brick and metal cladding
Idées déco pour une petite façade de maison métallique et noire moderne de plain-pied avec un toit papillon, un toit en métal et un toit noir.
Idées déco pour une petite façade de maison métallique et noire moderne de plain-pied avec un toit papillon, un toit en métal et un toit noir.
Idées déco de façades de maisons avec un toit papillon
4