Idées déco de façades de maisons avec un toit papillon
Trier par :
Budget
Trier par:Populaires du jour
121 - 140 sur 848 photos
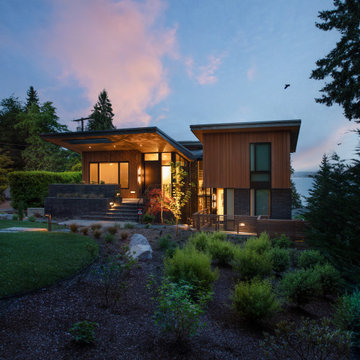
Wingspan adjoins a community park, opening to an eastern entry court, southern recreation/gardening court, and park greenspace to the west. The house is organized on five half-levels set effortlessly around a central atrium/stair lightwell, dividing the spaces inside horizontally + vertically. Playful roofs and forms reflect one of the owner’s mid-century modern boyhood homes. Work, play, guest + community, and sleeping spaces for a family of five focus on gathering and orienting toward views, landscaped courts, and a glass and steel circulation core.
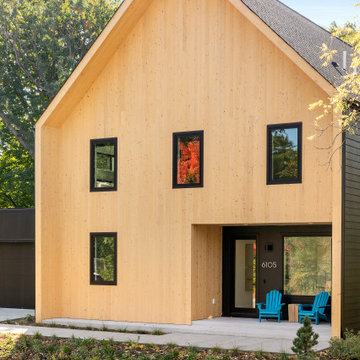
Inspiration pour une façade de maison beige nordique de taille moyenne et à un étage avec un revêtement mixte, un toit papillon, un toit en shingle et un toit gris.
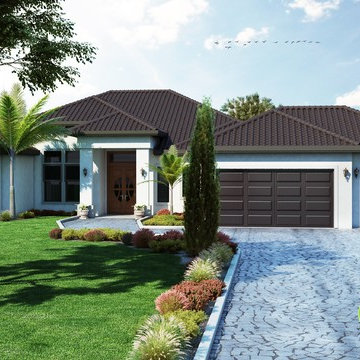
A Modern Exterior House with Simple landscape in garden area, beauty of this house is small pond on right side with seating bench on side and background trees.
Yantram Animation Studio - www.yantramstudio.com

Inspiration pour une façade de maison vintage en bois à un étage avec un toit papillon.
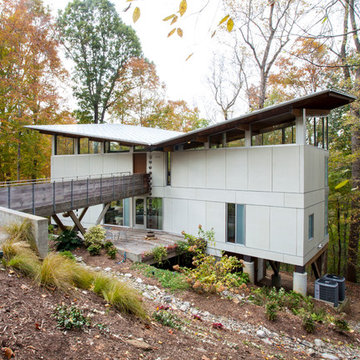
Jim Schmid Photography
Inspiration pour une façade de maison blanche design à un étage avec un toit papillon.
Inspiration pour une façade de maison blanche design à un étage avec un toit papillon.
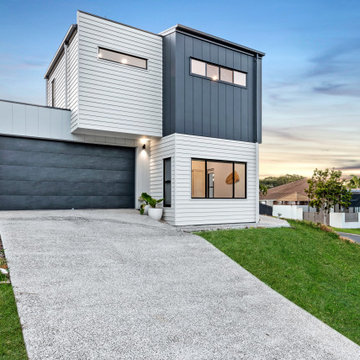
Cette photo montre une façade de maison blanche moderne en panneau de béton fibré de taille moyenne et à trois étages et plus avec un toit papillon et un toit en métal.
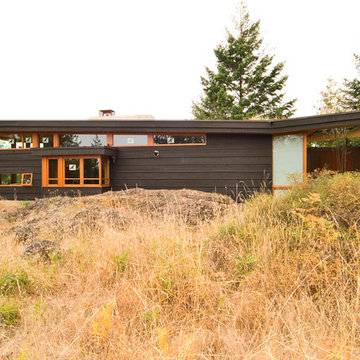
Photographer: Michael Skott
Cette photo montre une petite façade de maison grise moderne de plain-pied avec un revêtement mixte et un toit papillon.
Cette photo montre une petite façade de maison grise moderne de plain-pied avec un revêtement mixte et un toit papillon.
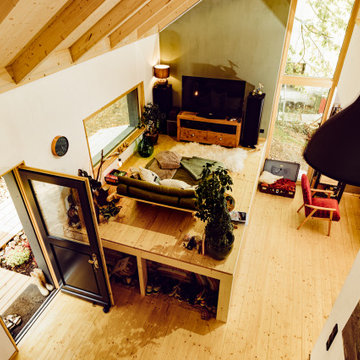
Bei der Auswahl der Baustoffe setzen die Bewohner kompromisslos auf nachhaltige Werkstoffe. Das Grundgerüst und der Dachstuhl sind komplett aus Holz aus nachhaltiger Forstwirtschaft gefertigt, die Wände sind mit einer Zellulose-Dämmung aus recyceltem Zeitungspapier und mit nachhaltigen Holzfaserplatten gedämmt. Gipsfaserplatten dienen zur abschließenden, inneren Verkleidung der Wände, die durch die Auftragung eines natürlichen Kalkputzes maßgeblich zum gesunden Raumklima beitragen
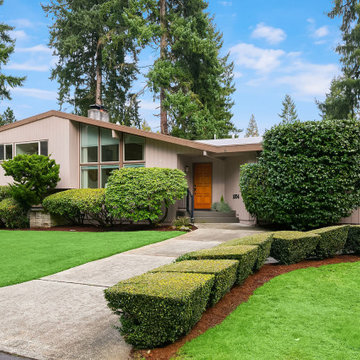
Midcentury home exterior with simple, but neatly landscaped garden with a grassy lawn and hedges.
Idée de décoration pour une façade de maison beige vintage en bois de taille moyenne et de plain-pied avec un toit papillon.
Idée de décoration pour une façade de maison beige vintage en bois de taille moyenne et de plain-pied avec un toit papillon.
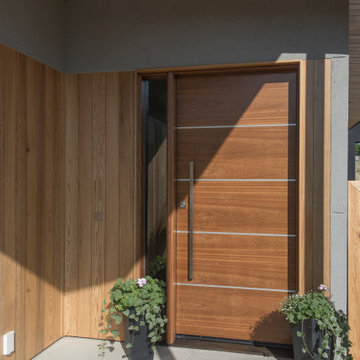
A Modern Contemporary Home in the Boise Foothills. Anchored to the hillside with a strong datum line. This home sites on the axis of the winter solstice and also features a bisection of the site by the alignment of Capitol Boulevard through a keyhole sculpture across the drive.
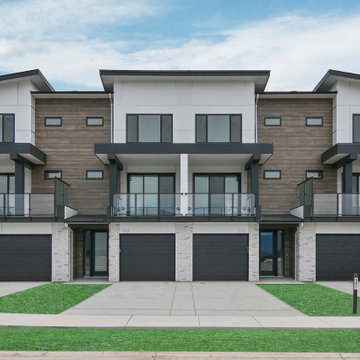
Aménagement d'une façade de maison de ville blanche contemporaine en panneau de béton fibré de taille moyenne et à deux étages et plus avec un toit papillon et un toit en shingle.
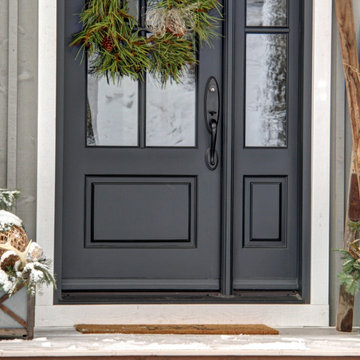
Designer Lyne Brunet
Idées déco pour une façade de maison grise campagne en bois et planches et couvre-joints de taille moyenne et à un étage avec un toit papillon, un toit en shingle et un toit noir.
Idées déco pour une façade de maison grise campagne en bois et planches et couvre-joints de taille moyenne et à un étage avec un toit papillon, un toit en shingle et un toit noir.
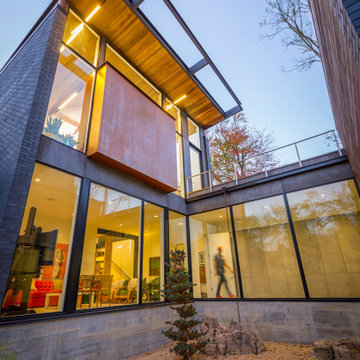
Idée de décoration pour une façade de maison noire minimaliste en brique à un étage avec un toit papillon.
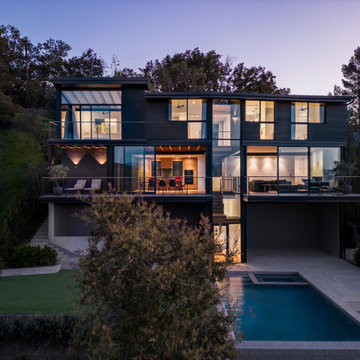
Aménagement d'une grande façade de maison noire contemporaine en bois et bardage à clin à un étage avec un toit papillon, un toit mixte et un toit noir.
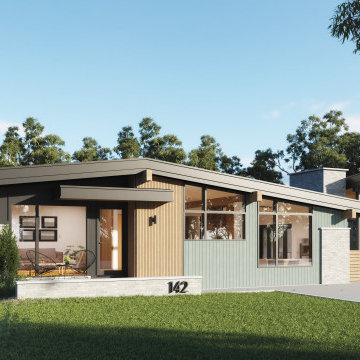
Idée de décoration pour une façade de maison verte vintage en planches et couvre-joints de taille moyenne et de plain-pied avec un revêtement mixte, un toit papillon, un toit en shingle et un toit noir.

Cette photo montre une petite façade de maison métallique et grise moderne à un étage avec un toit papillon et un toit en métal.
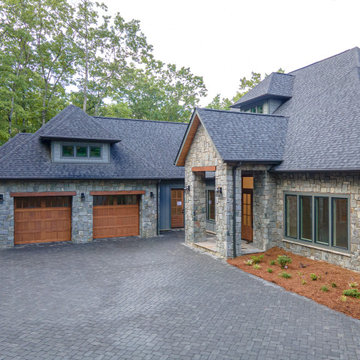
Snuggled into a copse of mountain laurel and hardwoods in The Cliffs at Walnut Cove is the new home from Big Hills Construction . Scheduled for completion by mid-summer your new mountain home delivers a gracious and open single-level floor plan while preserving an elevated view of Pisgah National Forest and the Blue Ridge Parkway. Entering the home, the great room greets you and your guests with abundant entertaining space that flows naturally to the kitchen and dining areas. The accordion doors to the oversized screened deck welcome the outdoors in as your home will be awash in fresh air. Enjoy a more-than gracious master suite, plus two oversized en suite guest rooms, and a large office. The master suite, with two walk-in closets, provides ample space for your entire year's worth of clothes. The luxurious bathroom centers around the soaking tub and spoils you with expertly crafted tile work and a huge shower which is accessible from both sides

Idées déco pour une façade de maison verte craftsman en panneau de béton fibré et planches et couvre-joints de taille moyenne et de plain-pied avec un toit papillon, un toit en shingle et un toit gris.
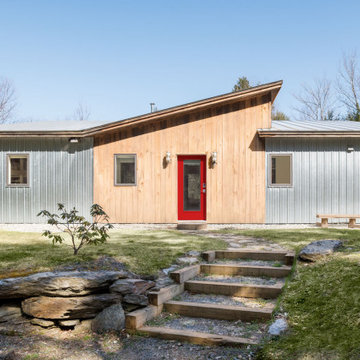
This home in the Mad River Valley measures just a tad over 1,000 SF and was inspired by the book The Not So Big House by Sarah Suskana. Some notable features are the dyed and polished concrete floors, bunk room that sleeps six, and an open floor plan with vaulted ceilings in the living space.
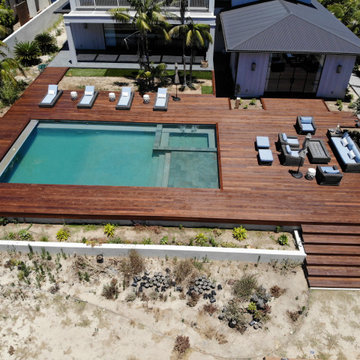
remove concrete pool deck and build new 1700 sq ft IPE deck to cover the pool cover trench and coping
Cette image montre une grande façade de maison grise design en bardage à clin avec un revêtement en vinyle et un toit papillon.
Cette image montre une grande façade de maison grise design en bardage à clin avec un revêtement en vinyle et un toit papillon.
Idées déco de façades de maisons avec un toit papillon
7