Idées déco de façades de maisons avec un toit papillon
Trier par :
Budget
Trier par:Populaires du jour
141 - 160 sur 848 photos
1 sur 2
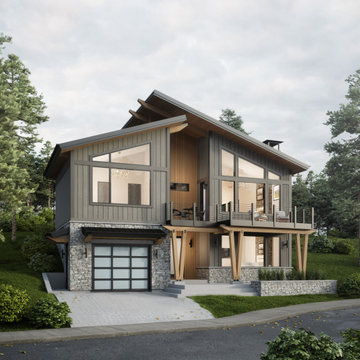
Inspiration pour une façade de maison grise minimaliste en bois et planches et couvre-joints de taille moyenne et à un étage avec un toit papillon, un toit en shingle et un toit noir.

A rear deck and custom hardwood pergola frame the exterior view of the new addition.
Idées déco pour une façade de maison violet contemporaine en bardage à clin de taille moyenne et de plain-pied avec un revêtement mixte, un toit papillon, un toit en métal et un toit blanc.
Idées déco pour une façade de maison violet contemporaine en bardage à clin de taille moyenne et de plain-pied avec un revêtement mixte, un toit papillon, un toit en métal et un toit blanc.
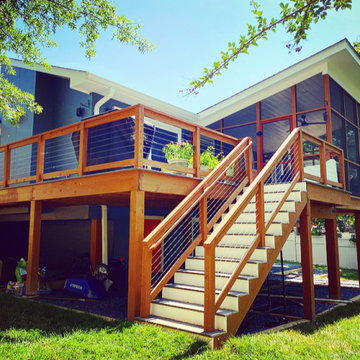
Exemple d'une façade de maison bleue en panneau de béton fibré de taille moyenne et à un étage avec un toit papillon, un toit en shingle et un toit noir.

Inspiration pour une petite façade de maison multicolore minimaliste en panneau de béton fibré à un étage avec un toit papillon, un toit gris et un toit mixte.
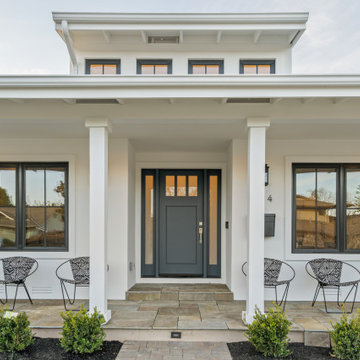
Located on a gorgeous tree-lined street of Barron Park in Palo Alto, Cypress Capital Group brings you another beautiful custom constructed modern farmhouse. The 5 bedroom 4.5 bath home is thoughtfully crafted with luxury finishes, and a superb attention to detail. Stunning chef’s kitchen w/ Italian Misterio honed quartz, Miele appliances, California Faucets and custom cabinetry is perfect for both families and entertainers. Clerestory and dormer windows flood the home with natural sunlight and La Cantina accordion doors fold back to maximize the best of California indoor/outdoor living. Expansive grand master suite features french sliding door, spacious walk-in closet, large soaking tub, his and her sinks, elegant glass enclosed spa inspired shower. An Au Pair en-suite guest quarters offers separate and private access. Wifi enabled security locks on 7 foot tall steel framed gates offers the ultimate in security and privacy to the backyard. All bathrooms feature heated floors. Other amenities include French White oak throughout, Bluestone, Artisan slate pavers, 3 Zone HVAC, tankless water heaters, Duravit, Toto and more. Top Palo Alto schools, steps to Briones Elementary, and a short walk to Fletcher Middle and the #1 ranked public high school in CA, Gunn High. Palo Alto is one of the most desirable places to live on the Peninsula and the epicenter of Silicon Valley and Stanford University. Do not miss this opportunity to live your best life on the Peninsula! More pictures and info please visit www.BarronParkLuxuryHomes.com www.BoyengaTeam.com
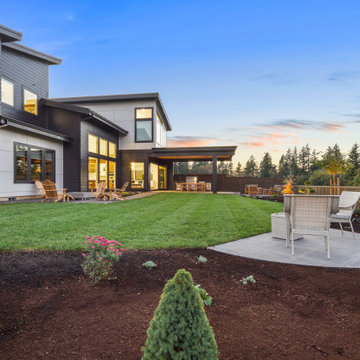
Idées déco pour une grande façade de maison multicolore moderne à un étage avec un revêtement mixte, un toit papillon, un toit en métal et un toit noir.
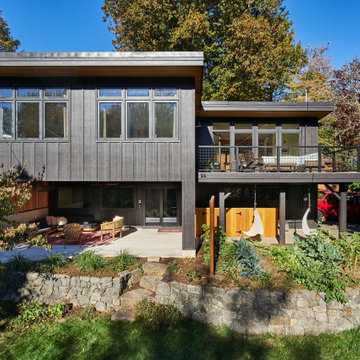
The Portland Heights home of Neil Kelly Company CFO, Dan Watson (and family), gets a modern redesign led by Neil Kelly Portland Design Consultant Michelle Rolens, who has been with the company for nearly 30 years. The project includes an addition, architectural redesign, new siding, windows, paint, and outdoor living spaces.
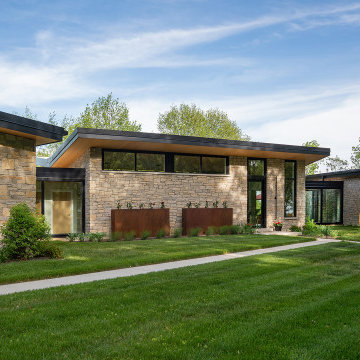
Gorgeous modern single family home with magnificent views.
Aménagement d'une façade de maison multicolore contemporaine en planches et couvre-joints de taille moyenne et à un étage avec un revêtement mixte et un toit papillon.
Aménagement d'une façade de maison multicolore contemporaine en planches et couvre-joints de taille moyenne et à un étage avec un revêtement mixte et un toit papillon.
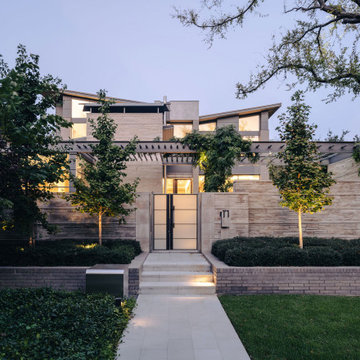
Réalisation d'une grande façade de maison grise design en brique à deux étages et plus avec un toit papillon, un toit en métal et un toit gris.
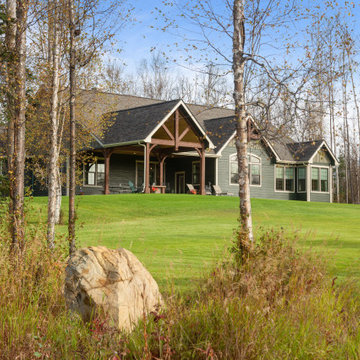
Inspiration pour une façade de maison verte craftsman en panneau de béton fibré et planches et couvre-joints de taille moyenne et de plain-pied avec un toit papillon, un toit en shingle et un toit gris.
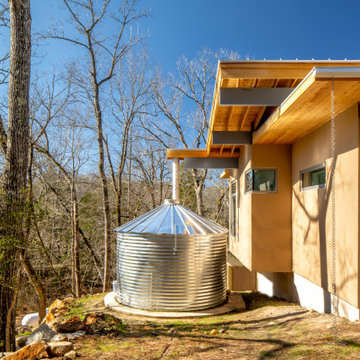
Two large above ground cisterns collect rainwater to supply the house in a pilot study program in its area. The existing well only supplies 1/2 gallon per minute, so water collection was an imperative!
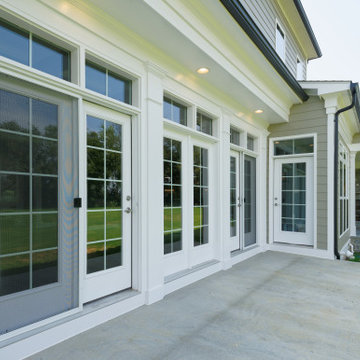
Beautiful french doors leading out to the concrete patio offering easy indoor-outdoor access, perfect for entertaining.
Cette image montre une très grande façade de maison multicolore traditionnelle en bardage à clin et panneau de béton fibré à deux étages et plus avec un toit mixte, un toit noir et un toit papillon.
Cette image montre une très grande façade de maison multicolore traditionnelle en bardage à clin et panneau de béton fibré à deux étages et plus avec un toit mixte, un toit noir et un toit papillon.

Holly Hill, a retirement home, whose owner's hobbies are gardening and restoration of classic cars, is nestled into the site contours to maximize views of the lake and minimize impact on the site.
Holly Hill is comprised of three wings joined by bridges: A wing facing a master garden to the east, another wing with workshop and a central activity, living, dining wing. Similar to a radiator the design increases the amount of exterior wall maximizing opportunities for natural ventilation during temperate months.
Other passive solar design features will include extensive eaves, sheltering porches and high-albedo roofs, as strategies for considerably reducing solar heat gain.
Daylighting with clerestories and solar tubes reduce daytime lighting requirements. Ground source geothermal heat pumps and superior to code insulation ensure minimal space conditioning costs. Corten steel siding and concrete foundation walls satisfy client requirements for low maintenance and durability. All light fixtures are LEDs.
Open and screened porches are strategically located to allow pleasant outdoor use at any time of day, particular season or, if necessary, insect challenge. Dramatic cantilevers allow the porches to project into the site’s beautiful mixed hardwood tree canopy without damaging root systems.
Guest arrive by vehicle with glimpses of the house and grounds through penetrations in the concrete wall enclosing the garden. One parked they are led through a garden composed of pavers, a fountain, benches, sculpture and plants. Views of the lake can be seen through and below the bridges.
Primary client goals were a sustainable low-maintenance house, primarily single floor living, orientation to views, natural light to interiors, maximization of individual privacy, creation of a formal outdoor space for gardening, incorporation of a full workshop for cars, generous indoor and outdoor social space for guests and parties.
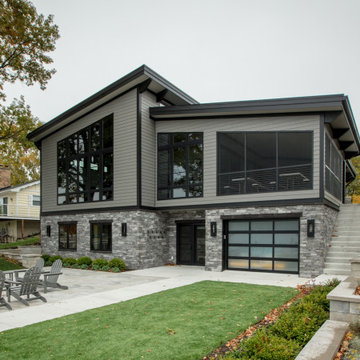
Cette photo montre une grande façade de maison grise rétro à un étage avec un toit papillon et un revêtement mixte.
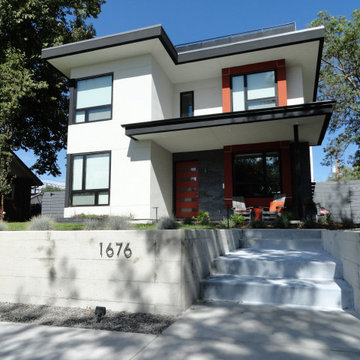
S LAFAYETTE STREET
Idées déco pour une grande façade de maison blanche moderne en stuc à un étage avec un toit papillon, un toit mixte et un toit blanc.
Idées déco pour une grande façade de maison blanche moderne en stuc à un étage avec un toit papillon, un toit mixte et un toit blanc.
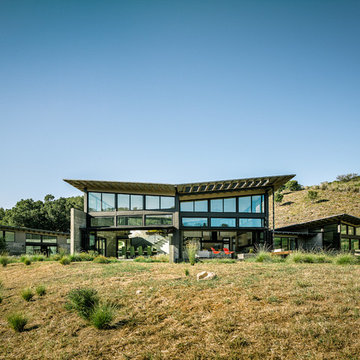
Joe Fletcher
Aménagement d'une grande façade de maison contemporaine de plain-pied avec un toit papillon.
Aménagement d'une grande façade de maison contemporaine de plain-pied avec un toit papillon.
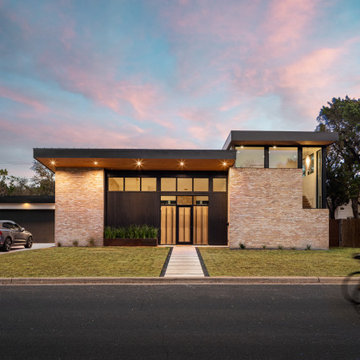
Exemple d'une grande façade de maison multicolore rétro en brique et planches et couvre-joints à un étage avec un toit papillon, un toit en métal et un toit noir.
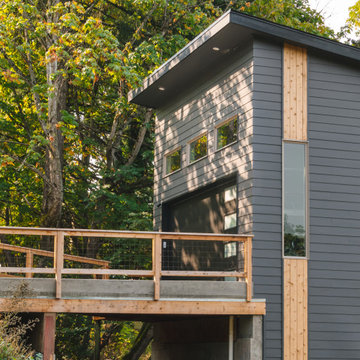
Hilltop home with stunning views of the Willamette Valley
Idée de décoration pour une grande façade de maison grise minimaliste en bardage à clin à un étage avec un revêtement mixte, un toit papillon, un toit en shingle et un toit noir.
Idée de décoration pour une grande façade de maison grise minimaliste en bardage à clin à un étage avec un revêtement mixte, un toit papillon, un toit en shingle et un toit noir.
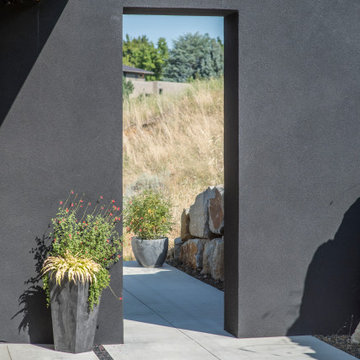
A Modern Contemporary Home in the Boise Foothills. Anchored to the hillside with a strong datum line. This home sites on the axis of the winter solstice and also features a bisection of the site by the alignment of Capitol Boulevard through a keyhole sculpture across the drive.
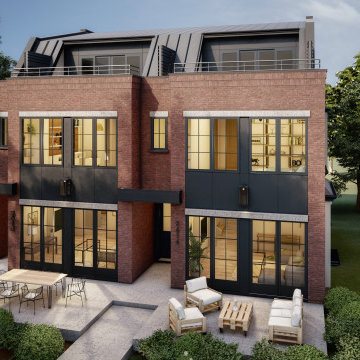
If you enjoy industrial architectural elements such as red brick, black metal, tall ceilings and floor-to-ceiling windows, you’ll love this Rideau Park multifamily residence. Rideau is nestled near the Elbow River. Its mature-tree-lined streets are filled with upscale homes, condos, and townhouses such as this one. Containing two spacious, natural-light-filled units, this Industrial-style townhouse has a great vibe and is a wonderful place to call home. Inside, you’ll find an open plan layout with a clean, sophisticated, and streamlined aesthetic. This beautiful home offers plenty of indoor and outdoor living space, including a large patio and rooftop access.
Idées déco de façades de maisons avec un toit papillon
8