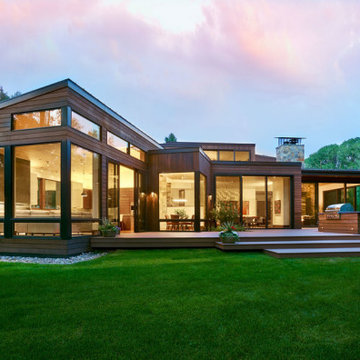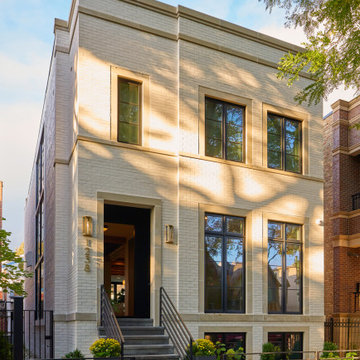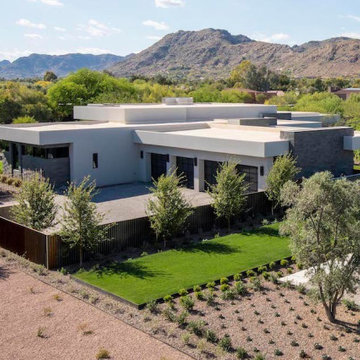Idées déco de façades de maisons avec un toit plat
Trier par :
Budget
Trier par:Populaires du jour
41 - 60 sur 50 189 photos

Photos By Shawn Lortie Photography
Cette photo montre une grande façade de maison marron tendance à un étage avec un revêtement mixte, un toit plat et boîte aux lettres.
Cette photo montre une grande façade de maison marron tendance à un étage avec un revêtement mixte, un toit plat et boîte aux lettres.

Cette photo montre une façade de maison marron moderne en bois à trois étages et plus avec un toit plat et un toit végétal.

Idées déco pour une grande façade de maison moderne en stuc à un étage avec un toit plat et un toit blanc.

Aménagement d'une façade de maison multicolore contemporaine à deux étages et plus avec un toit plat.

Lean On Me House looks over the Barton Creek Habitat Preserve
Idée de décoration pour une façade de maison minimaliste en bois à un étage avec un toit plat et un toit mixte.
Idée de décoration pour une façade de maison minimaliste en bois à un étage avec un toit plat et un toit mixte.

Inspiration pour une façade de maison design en bois et bardage à clin avec un toit plat et un toit végétal.

This beautiful riverside home was a joy to design! Our Aspen studio borrowed colors and tones from the beauty of the nature outside to recreate a peaceful sanctuary inside. We added cozy, comfortable furnishings so our clients can curl up with a drink while watching the river gushing by. The gorgeous home boasts large entryways with stone-clad walls, high ceilings, and a stunning bar counter, perfect for get-togethers with family and friends. Large living rooms and dining areas make this space fabulous for entertaining.
---
Joe McGuire Design is an Aspen and Boulder interior design firm bringing a uniquely holistic approach to home interiors since 2005.
For more about Joe McGuire Design, see here: https://www.joemcguiredesign.com/
To learn more about this project, see here:
https://www.joemcguiredesign.com/riverfront-modern

This Lincoln Park renovation transformed a conventionally built Chicago two-flat into a custom single-family residence with a modern, open floor plan. The white masonry exterior paired with new black windows brings a contemporary edge to this city home.

The 5,458-square-foot structure was designed to blur the distinction between the roof and the walls.
Project Details // Razor's Edge
Paradise Valley, Arizona
Architecture: Drewett Works
Builder: Bedbrock Developers
Interior design: Holly Wright Design
Landscape: Bedbrock Developers
Photography: Jeff Zaruba
Travertine walls: Cactus Stone
https://www.drewettworks.com/razors-edge/

Cette photo montre une façade de maison noire tendance en bardage à clin à un étage avec un toit plat.

Inspiration pour une petite façade de maison orange design en bois et bardage à clin de plain-pied avec un toit plat.

This speculative infill community on the site of the former Kachina Day School is comprised of four modernist homes that offer spectacular views of nearby mountains.
https://www.drewettworks.com/urban-modern/
Project Details // Urban Modern
Location: Kachina Estates, Paradise Valley, Arizona
Architecture: Drewett Works
Builder: Bedbrock Developers
Landscape: Berghoff Design Group
Interior Designer for development: Est Est
Interior Designer + Furnishings: Ownby Design
Photography: Mark Boisclair

Roof Cantilever
Photo Credit - Matthew Wagner
Inspiration pour une façade de maison métallique minimaliste de taille moyenne et de plain-pied avec un toit plat, un toit en métal et un toit noir.
Inspiration pour une façade de maison métallique minimaliste de taille moyenne et de plain-pied avec un toit plat, un toit en métal et un toit noir.

The exterior draws from mid-century elements of , floor to ceiling windows, geometric and low roof forms and elements of materials to reflect the uses behind. concrete blocks turned on their edge create a veil of privacy from the street while maintaining visual connection to the native garden to the front. Timber is used between the concrete walls in combination with timber framed windows.

Idées déco pour une grande façade de maison blanche contemporaine en béton à deux étages et plus avec un toit plat.

Located in the quaint neighborhood of Park Slope, Brooklyn this row house needed some serious love. Good thing the team was more than ready dish out their fair share of design hugs. Stripped back to the original framing both inside and out, the house was transformed into a shabby-chic, hipster dream abode. Complete with quintessential exposed brick, farm house style large plank flooring throughout and a fantastic reclaimed entry door this little gem turned out quite cozy.

Cette image montre une petite façade de maison grise minimaliste en bois et bardage à clin de plain-pied avec un toit plat.

Aménagement d'une façade de maison mitoyenne grise contemporaine en béton à un étage avec un toit plat.

This exterior has a combination of siding materials: stucco, cement board and a type of Japanese wood siding called Shou Sugi Ban (yakisugi) with a Penofin stain.
Idées déco de façades de maisons avec un toit plat
3
