Idées déco de façades de maisons avec différents matériaux de revêtement et un toit rouge
Trier par :
Budget
Trier par:Populaires du jour
1 - 20 sur 1 521 photos
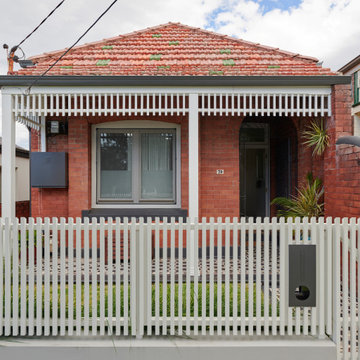
The front of the home gets a tidy up with new porch tiling, anew timber batten fence, gardens, posts & a contemporary play on the long removed fretwork.

Parkland Estates New Mediterranean
RIMO PHOTO LLC - Rich Montalbano
Exemple d'une grande façade de maison blanche méditerranéenne en stuc à un étage avec un toit à quatre pans, un toit en tuile et un toit rouge.
Exemple d'une grande façade de maison blanche méditerranéenne en stuc à un étage avec un toit à quatre pans, un toit en tuile et un toit rouge.

Inspiration pour une façade de maison rustique en bois à un étage avec un toit à deux pans et un toit rouge.

Expansive home with a porch and court yard.
Cette image montre une très grande façade de maison beige méditerranéenne en stuc à un étage avec un toit à deux pans, un toit en tuile et un toit rouge.
Cette image montre une très grande façade de maison beige méditerranéenne en stuc à un étage avec un toit à deux pans, un toit en tuile et un toit rouge.
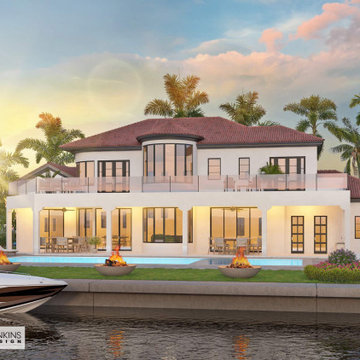
This design maximizes outdoor living with a covered lanai and balcony expanding the entire width of the home. Curved walls take in the dramatic views from every angle.
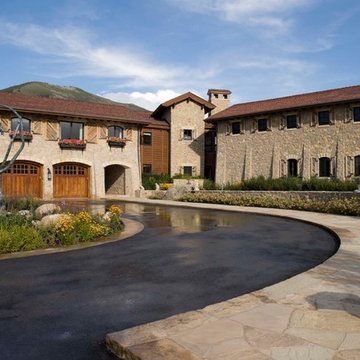
Cette photo montre une grande façade de maison beige méditerranéenne en pierre à un étage avec un toit à deux pans et un toit rouge.
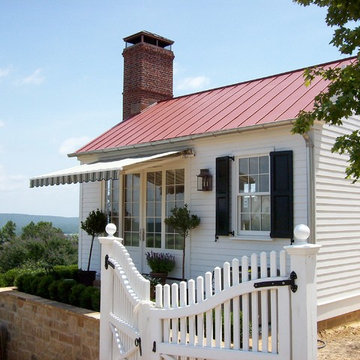
Inspiration pour une petite façade de maison blanche traditionnelle en bois de plain-pied avec un toit rouge.
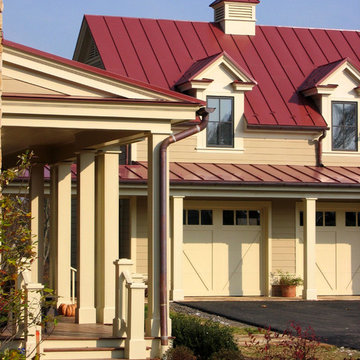
Réalisation d'une façade de maison tradition en bois avec un toit en métal et un toit rouge.

A tasteful side extension to a 1930s period property. The extension was designed to add symmetry to the massing of the existing house.
Idée de décoration pour une façade de maison rouge craftsman en brique de taille moyenne et à un étage avec un toit à quatre pans, un toit en tuile et un toit rouge.
Idée de décoration pour une façade de maison rouge craftsman en brique de taille moyenne et à un étage avec un toit à quatre pans, un toit en tuile et un toit rouge.

Periscope House draws light into a young family’s home, adding thoughtful solutions and flexible spaces to 1950s Art Deco foundations.
Our clients engaged us to undertake a considered extension to their character-rich home in Malvern East. They wanted to celebrate their home’s history while adapting it to the needs of their family, and future-proofing it for decades to come.
The extension’s form meets with and continues the existing roofline, politely emerging at the rear of the house. The tones of the original white render and red brick are reflected in the extension, informing its white Colorbond exterior and selective pops of red throughout.
Inside, the original home’s layout has been reimagined to better suit a growing family. Once closed-in formal dining and lounge rooms were converted into children’s bedrooms, supplementing the main bedroom and a versatile fourth room. Grouping these rooms together has created a subtle definition of zones: private spaces are nestled to the front, while the rear extension opens up to shared living areas.
A tailored response to the site, the extension’s ground floor addresses the western back garden, and first floor (AKA the periscope) faces the northern sun. Sitting above the open plan living areas, the periscope is a mezzanine that nimbly sidesteps the harsh afternoon light synonymous with a western facing back yard. It features a solid wall to the west and a glass wall to the north, emulating the rotation of a periscope to draw gentle light into the extension.
Beneath the mezzanine, the kitchen, dining, living and outdoor spaces effortlessly overlap. Also accessible via an informal back door for friends and family, this generous communal area provides our clients with the functionality, spatial cohesion and connection to the outdoors they were missing. Melding modern and heritage elements, Periscope House honours the history of our clients’ home while creating light-filled shared spaces – all through a periscopic lens that opens the home to the garden.

A Heritage Conservation listed property with limited space has been converted into an open plan spacious home with an indoor/outdoor rear extension.

Clubhouse exterior.
Réalisation d'une grande façade de maison beige tradition en bardage à clin de plain-pied avec un revêtement mixte, un toit à deux pans, un toit en shingle et un toit rouge.
Réalisation d'une grande façade de maison beige tradition en bardage à clin de plain-pied avec un revêtement mixte, un toit à deux pans, un toit en shingle et un toit rouge.

Inspiration pour une façade de maison noire chalet en bardage à clin de taille moyenne et à deux étages et plus avec un revêtement mixte, un toit à deux pans, un toit en métal et un toit rouge.

Exemple d'une grande façade de maison blanche nature en bois à un étage avec un toit à deux pans, un toit mixte et un toit rouge.
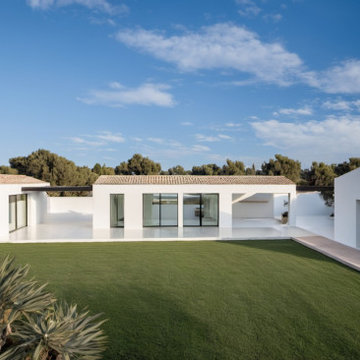
Progetto di una villa con B&B
Cette photo montre une façade de maison blanche méditerranéenne de taille moyenne et de plain-pied avec un toit à deux pans, un toit en tuile et un toit rouge.
Cette photo montre une façade de maison blanche méditerranéenne de taille moyenne et de plain-pied avec un toit à deux pans, un toit en tuile et un toit rouge.
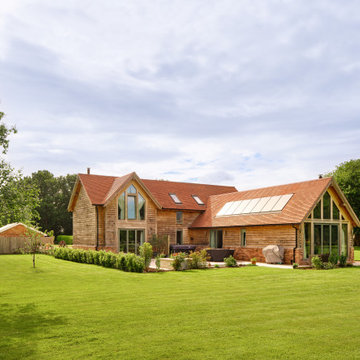
Cette image montre une façade de maison en bois et planches et couvre-joints de taille moyenne et à un étage avec un toit à deux pans, un toit en tuile et un toit rouge.
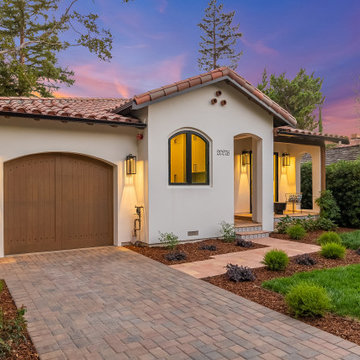
Cette photo montre une façade de maison méditerranéenne en stuc à un étage avec un toit en tuile et un toit rouge.
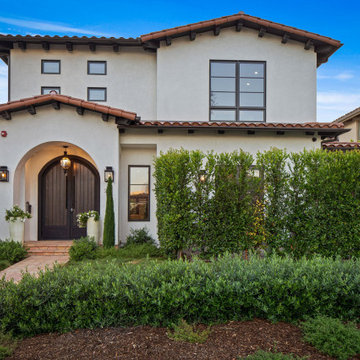
Idées déco pour une grande façade de maison blanche méditerranéenne en stuc à un étage avec un toit à deux pans, un toit en tuile et un toit rouge.
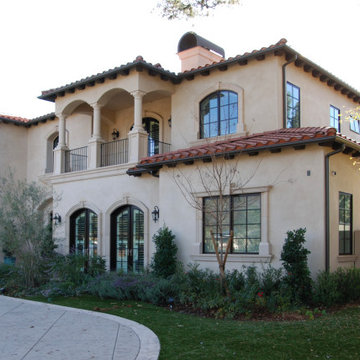
Exemple d'une grande façade de maison beige méditerranéenne en stuc à un étage avec un toit à quatre pans, un toit en tuile et un toit rouge.
Idées déco de façades de maisons avec différents matériaux de revêtement et un toit rouge
1
