Idées déco de façades de maisons en stuc avec un toit rouge
Trier par :
Budget
Trier par:Populaires du jour
1 - 20 sur 561 photos
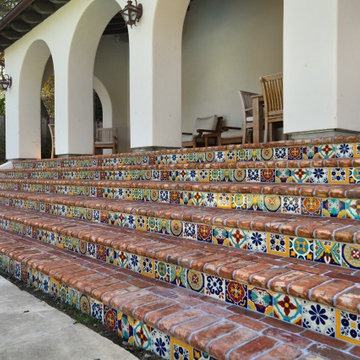
Colorful Mediterranean tile leads to an arcade of white stucco arches accented with wrought iron sconces. The red tile roof also contributes to the Santa Barbara Style.

Inspiration pour une façade de maison de ville noire minimaliste en stuc de taille moyenne et à trois étages et plus avec un toit à deux pans, un toit en tuile et un toit rouge.
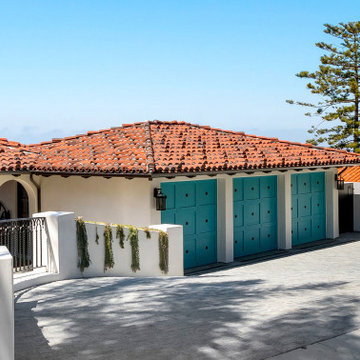
Entrance to the residence.
Exemple d'une très grande façade de maison blanche méditerranéenne en stuc à niveaux décalés avec un toit en tuile et un toit rouge.
Exemple d'une très grande façade de maison blanche méditerranéenne en stuc à niveaux décalés avec un toit en tuile et un toit rouge.

Exterior entry with offset facade of arches for additional privacy
Idée de décoration pour une façade de maison blanche méditerranéenne en stuc de taille moyenne et à un étage avec un toit à deux pans, un toit en tuile et un toit rouge.
Idée de décoration pour une façade de maison blanche méditerranéenne en stuc de taille moyenne et à un étage avec un toit à deux pans, un toit en tuile et un toit rouge.
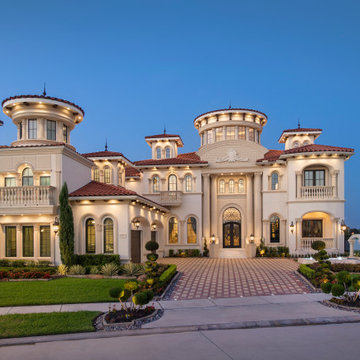
Ornate mediterranean estate with an italian influence.
Idée de décoration pour une grande façade de maison beige méditerranéenne en stuc à deux étages et plus avec un toit à quatre pans, un toit en tuile et un toit rouge.
Idée de décoration pour une grande façade de maison beige méditerranéenne en stuc à deux étages et plus avec un toit à quatre pans, un toit en tuile et un toit rouge.
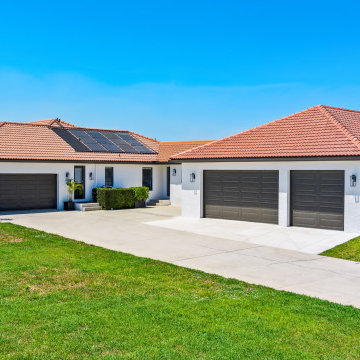
Cette image montre une grande façade de maison blanche minimaliste en stuc de plain-pied avec un toit à quatre pans, un toit en tuile et un toit rouge.
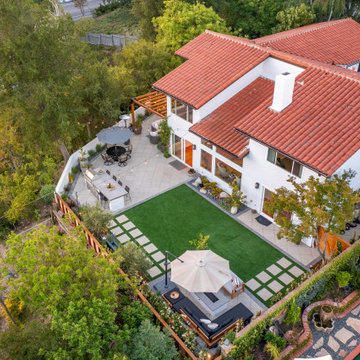
Unique opportunity to live your best life in this architectural home. Ideally nestled at the end of a serene cul-de-sac and perfectly situated at the top of a knoll with sweeping mountain, treetop, and sunset views- some of the best in all of Westlake Village! Enter through the sleek mahogany glass door and feel the awe of the grand two story great room with wood-clad vaulted ceilings, dual-sided gas fireplace, custom windows w/motorized blinds, and gleaming hardwood floors. Enjoy luxurious amenities inside this organic flowing floorplan boasting a cozy den, dream kitchen, comfortable dining area, and a masterpiece entertainers yard. Lounge around in the high-end professionally designed outdoor spaces featuring: quality craftsmanship wood fencing, drought tolerant lush landscape and artificial grass, sleek modern hardscape with strategic landscape lighting, built in BBQ island w/ plenty of bar seating and Lynx Pro-Sear Rotisserie Grill, refrigerator, and custom storage, custom designed stone gas firepit, attached post & beam pergola ready for stargazing, cafe lights, and various calming water features—All working together to create a harmoniously serene outdoor living space while simultaneously enjoying 180' views! Lush grassy side yard w/ privacy hedges, playground space and room for a farm to table garden! Open concept luxe kitchen w/SS appliances incl Thermador gas cooktop/hood, Bosch dual ovens, Bosch dishwasher, built in smart microwave, garden casement window, customized maple cabinetry, updated Taj Mahal quartzite island with breakfast bar, and the quintessential built-in coffee/bar station with appliance storage! One bedroom and full bath downstairs with stone flooring and counter. Three upstairs bedrooms, an office/gym, and massive bonus room (with potential for separate living quarters). The two generously sized bedrooms with ample storage and views have access to a fully upgraded sumptuous designer bathroom! The gym/office boasts glass French doors, wood-clad vaulted ceiling + treetop views. The permitted bonus room is a rare unique find and has potential for possible separate living quarters. Bonus Room has a separate entrance with a private staircase, awe-inspiring picture windows, wood-clad ceilings, surround-sound speakers, ceiling fans, wet bar w/fridge, granite counters, under-counter lights, and a built in window seat w/storage. Oversized master suite boasts gorgeous natural light, endless views, lounge area, his/hers walk-in closets, and a rustic spa-like master bath featuring a walk-in shower w/dual heads, frameless glass door + slate flooring. Maple dual sink vanity w/black granite, modern brushed nickel fixtures, sleek lighting, W/C! Ultra efficient laundry room with laundry shoot connecting from upstairs, SS sink, waterfall quartz counters, and built in desk for hobby or work + a picturesque casement window looking out to a private grassy area. Stay organized with the tastefully handcrafted mudroom bench, hooks, shelving and ample storage just off the direct 2 car garage! Nearby the Village Homes clubhouse, tennis & pickle ball courts, ample poolside lounge chairs, tables, and umbrellas, full-sized pool for free swimming and laps, an oversized children's pool perfect for entertaining the kids and guests, complete with lifeguards on duty and a wonderful place to meet your Village Homes neighbors. Nearby parks, schools, shops, hiking, lake, beaches, and more. Live an intentionally inspired life at 2228 Knollcrest — a sprawling architectural gem!
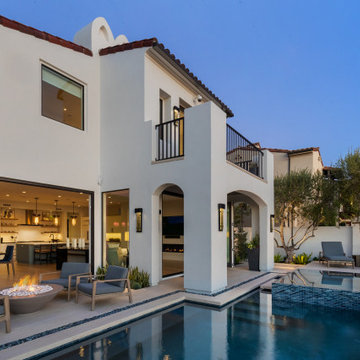
Coastal Contemporary Modern Mediterranean
Cette photo montre une façade de maison blanche bord de mer en stuc de taille moyenne et à un étage avec un toit en tuile et un toit rouge.
Cette photo montre une façade de maison blanche bord de mer en stuc de taille moyenne et à un étage avec un toit en tuile et un toit rouge.
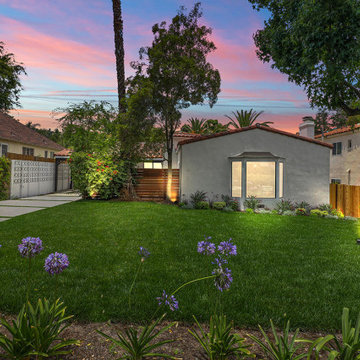
Cette image montre une façade de maison blanche traditionnelle en stuc de taille moyenne et de plain-pied avec un toit à deux pans, un toit en tuile et un toit rouge.
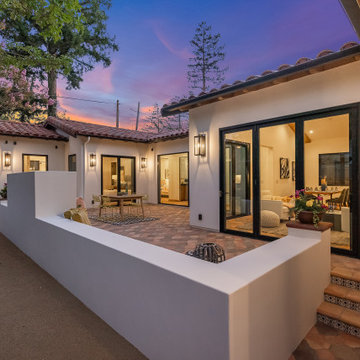
Cette photo montre une façade de maison blanche méditerranéenne en stuc de taille moyenne et de plain-pied avec un toit à deux pans, un toit en tuile et un toit rouge.

реконструкция старого дома
Réalisation d'une petite façade de Tiny House noire urbaine en stuc et bardage à clin avec un toit à deux pans, un toit en shingle et un toit rouge.
Réalisation d'une petite façade de Tiny House noire urbaine en stuc et bardage à clin avec un toit à deux pans, un toit en shingle et un toit rouge.
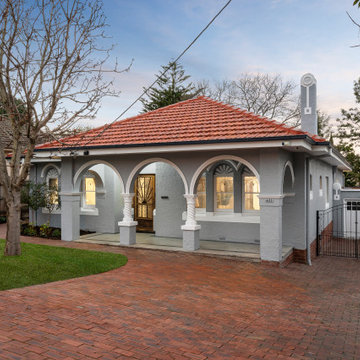
Exemple d'une grande façade de maison craftsman en stuc de plain-pied avec un toit à quatre pans, un toit en tuile et un toit rouge.
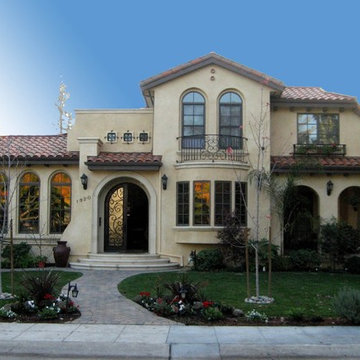
Idée de décoration pour une grande façade de maison beige méditerranéenne en stuc à un étage avec un toit à deux pans, un toit en tuile et un toit rouge.
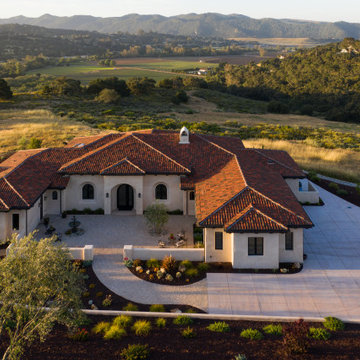
Overlooking the Huasna Valley below, this Monte Sereno home embraces the Spanish style of the community, with its exposed rafter tails, clay tile roof, recessed windows, and mottled stucco finish. The protected entry courtyard is perfect for morning coffee or keeping cool on the northerly side on hot summer days. The front door draws you in with a unique bottle glass texture and sight line directly into the great room and out to the vast rear patio. Similar to the arrangement of the front courtyard, the outdoor sitting area is protected on both sides by the projection of the home’s dining room and master suite as well as a large roof element that creates the perfect place to watch the sunset, sit around the fire pit, and behold the breathtaking views of the surrounding hills.
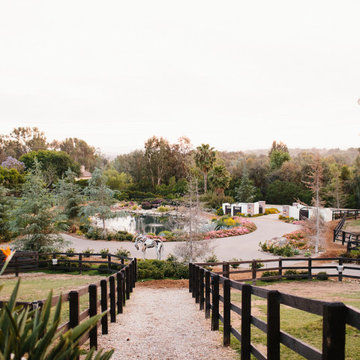
View from the Clubhouse looking toward the main entry + retention pond, designed by Theresa Clark Landscape Architects.
Cette image montre une façade de maison blanche sud-ouest américain en stuc de taille moyenne et à deux étages et plus avec un toit à deux pans, un toit en tuile et un toit rouge.
Cette image montre une façade de maison blanche sud-ouest américain en stuc de taille moyenne et à deux étages et plus avec un toit à deux pans, un toit en tuile et un toit rouge.

This Rancho Bernardo front entrance is enclosed with a partial wall with stucco matching the exterior of the home and gate. The extended roof patio cover protects the front pathway from the elements with an area for seating with a beautiful view od the rest of the hardscape. www.choosechi.com. Photos by Scott Basile, Basile Photography.
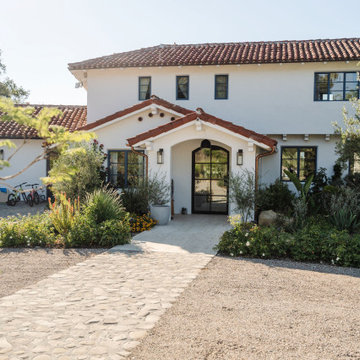
Aménagement d'une très grande façade de maison blanche méditerranéenne en stuc à un étage avec un toit à quatre pans, un toit en tuile et un toit rouge.
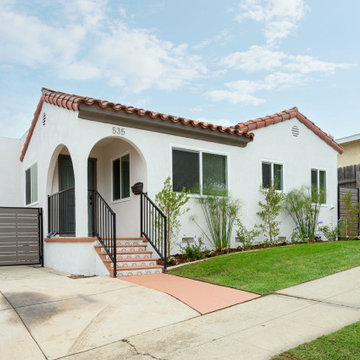
Idée de décoration pour une façade de maison blanche méditerranéenne en stuc de taille moyenne et de plain-pied avec un toit en tuile et un toit rouge.
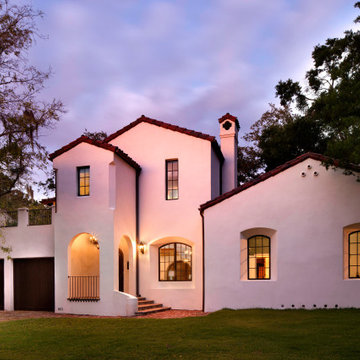
Idées déco pour une façade de maison blanche méditerranéenne en stuc à un étage avec un toit en tuile et un toit rouge.
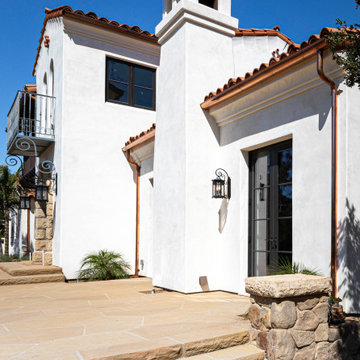
Cette photo montre une façade de maison en stuc à un étage avec un toit en tuile et un toit rouge.
Idées déco de façades de maisons en stuc avec un toit rouge
1