Idées déco de façades de maisons avec un toit rouge
Trier par :
Budget
Trier par:Populaires du jour
121 - 140 sur 1 879 photos
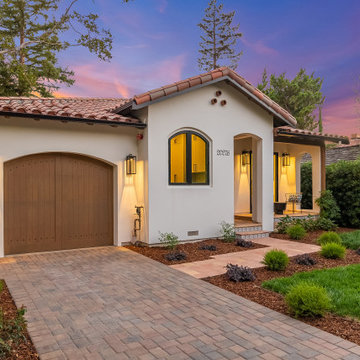
Exemple d'une façade de maison blanche méditerranéenne en stuc de taille moyenne et de plain-pied avec un toit à deux pans, un toit en tuile et un toit rouge.
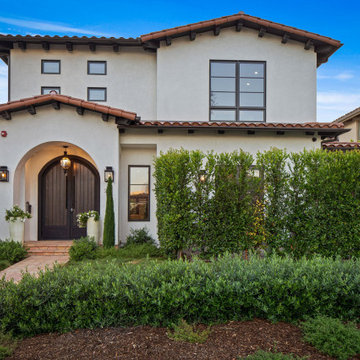
Idées déco pour une grande façade de maison blanche méditerranéenne en stuc à un étage avec un toit à deux pans, un toit en tuile et un toit rouge.
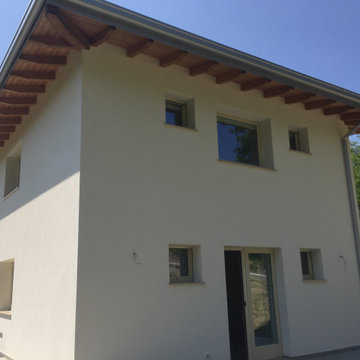
Aménagement d'une grande façade de maison blanche moderne en bardage à clin à deux étages et plus avec un revêtement mixte, un toit à quatre pans, un toit en tuile et un toit rouge.
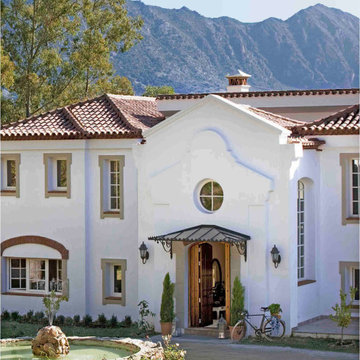
Esta casa se encuentra en la sierra de Gaucín, Andalucía
Aménagement d'une grande façade de maison blanche campagne à deux étages et plus avec un toit en tuile et un toit rouge.
Aménagement d'une grande façade de maison blanche campagne à deux étages et plus avec un toit en tuile et un toit rouge.

Idée de décoration pour une façade de maison blanche méditerranéenne en stuc de taille moyenne et à un étage avec un toit à quatre pans, un toit en tuile et un toit rouge.
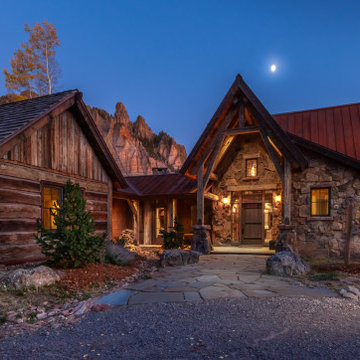
Idée de décoration pour une grande façade de maison marron chalet de plain-pied avec un revêtement mixte, un toit à deux pans, un toit en métal et un toit rouge.
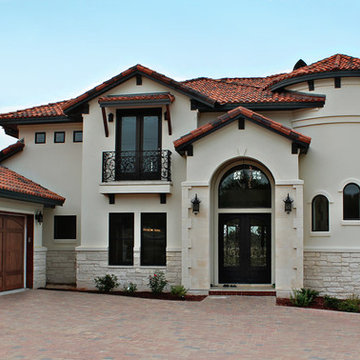
Cette photo montre une grande façade de maison blanche méditerranéenne en stuc à un étage avec un toit en tuile et un toit rouge.
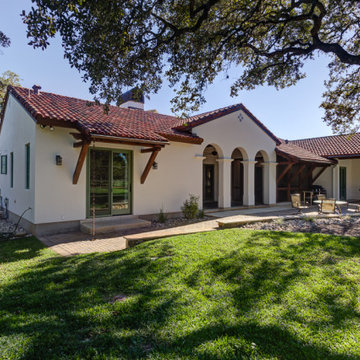
Cette image montre une façade de maison blanche méditerranéenne en stuc de taille moyenne et de plain-pied avec un toit à deux pans, un toit en tuile et un toit rouge.
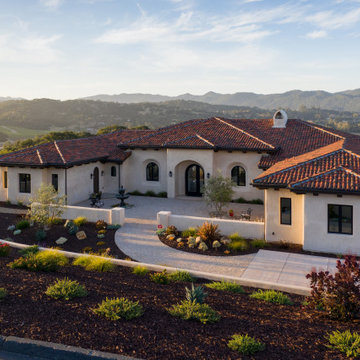
Overlooking the Huasna Valley below, this Monte Sereno home embraces the Spanish style of the community, with its exposed rafter tails, clay tile roof, recessed windows, and mottled stucco finish. The protected entry courtyard is perfect for morning coffee or keeping cool on the northerly side on hot summer days. The front door draws you in with a unique bottle glass texture and sight line directly into the great room and out to the vast rear patio. Similar to the arrangement of the front courtyard, the outdoor sitting area is protected on both sides by the projection of the home’s dining room and master suite as well as a large roof element that creates the perfect place to watch the sunset, sit around the fire pit, and behold the breathtaking views of the surrounding hills.
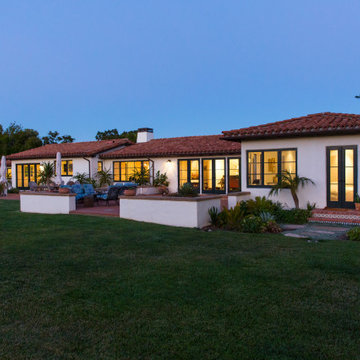
Cette photo montre une grande façade de maison blanche méditerranéenne en stuc de plain-pied avec un toit à deux pans, un toit en tuile et un toit rouge.
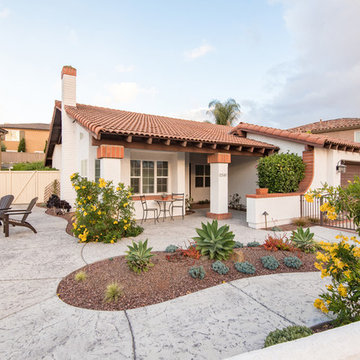
This Rancho Bernardo exterior hardscape was transformed into a contemporary while drought-resistant enclosed front yard with stucco partial walls. The stucco partial walls matching the exterior of the home is paired with an electric firepit and seating area. www.choosechi.com. Photos by Scott Basile, Basile Photography.
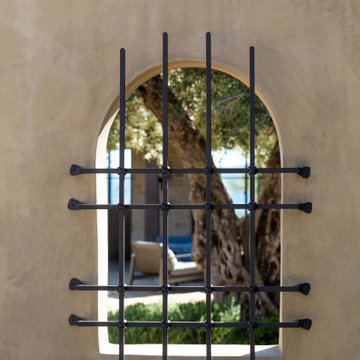
Aménagement d'une façade de maison beige méditerranéenne en stuc de plain-pied avec un toit en tuile, un toit rouge et un toit à quatre pans.
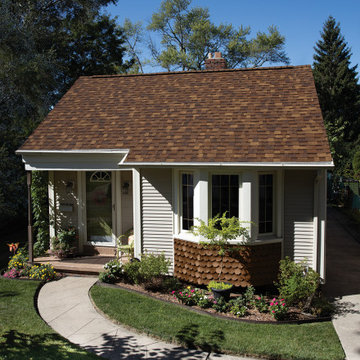
Aménagement d'une façade de maison blanche classique avec un toit en shingle et un toit rouge.
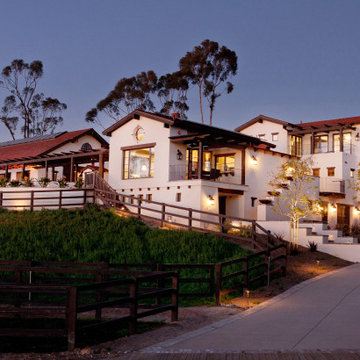
The stable + clubhouse complex is quite a site to take in at dusk. Although we referenced California Romantica + Lilian Rice's styles, the Acropolis in Greece was our inspiration for the siting + massing.
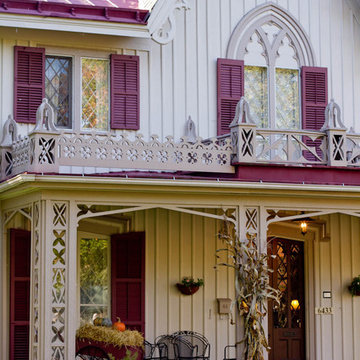
Rikki Snyder Photography © 2012 Houzz
Cette image montre une façade de maison traditionnelle en bois à un étage avec un toit rouge et boîte aux lettres.
Cette image montre une façade de maison traditionnelle en bois à un étage avec un toit rouge et boîte aux lettres.

The existing garage and passage has been successfully converted into a family / multi-use room and home office with W.C. Bi folding doors allow the space to be opened up into the gardens. The garage door opening has been retained and adapted to form a feature brick bay window with window seat to the home office, creating a serene workspace.
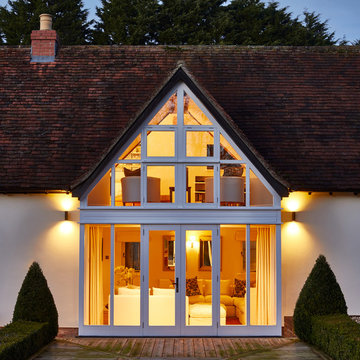
A two storey, side extension with internal remodelling and complete renovation. The extension really accentuates this unique home placed within the scenic environment of the countryside.
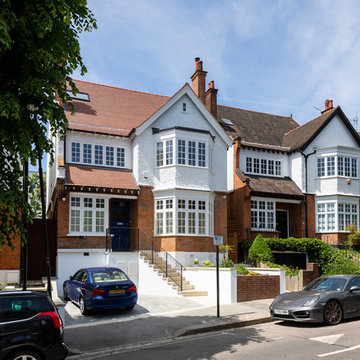
Front of a detached house in West Hampstead, London.
Photo by Chris Snook
Inspiration pour une grande façade de maison multicolore traditionnelle en brique à deux étages et plus avec un toit à deux pans, un toit en shingle et un toit rouge.
Inspiration pour une grande façade de maison multicolore traditionnelle en brique à deux étages et plus avec un toit à deux pans, un toit en shingle et un toit rouge.
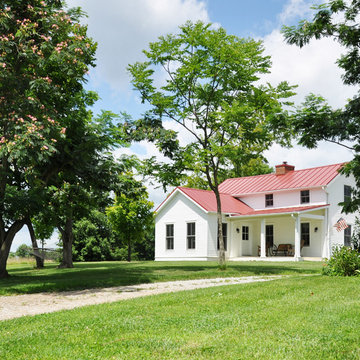
De Leon & Primmer Architecture Workshop
Cette photo montre une façade de maison blanche nature à un étage avec un toit rouge.
Cette photo montre une façade de maison blanche nature à un étage avec un toit rouge.
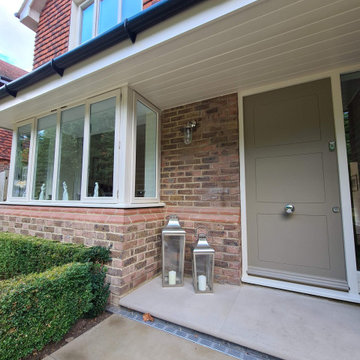
Big exterior repair and tlc work in Cobham Kt11 commissioned by www.midecor.co.uk - work done mainly from ladder due to vast elements around home. Dust free sanded, primed and decorated by hand painting skill. Fully protected and bespoke finish provided.
Idées déco de façades de maisons avec un toit rouge
7