Idées déco de façades de maisons avec un toit rouge
Trier par :
Budget
Trier par:Populaires du jour
1 - 20 sur 268 photos
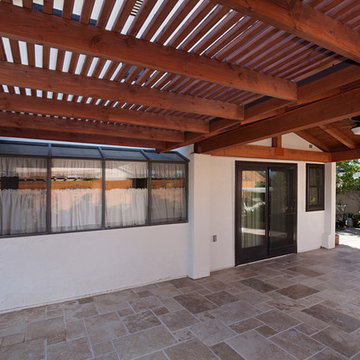
This Oceanside porch was extended by installing this large patio cover. The entrance to the backyard starts with a gable roof patio cover with tile, as you walk further into the backyard leads to an attached partial shade pergola. Photos by Preview First.

Detailed view of the restored turret's vent + original slate shingles
Exemple d'une petite façade de maison de ville rouge chic en brique à trois étages et plus avec un toit plat, un toit en shingle et un toit rouge.
Exemple d'une petite façade de maison de ville rouge chic en brique à trois étages et plus avec un toit plat, un toit en shingle et un toit rouge.

This another re-side with siding only in James Hardie siding and a total re-paint with Sherwin Williams paints. What makes this project unique is the original Spanish Tile roof and stucco façade.

New front drive and garden to renovated property.
Aménagement d'une façade de maison mitoyenne rouge éclectique en brique de taille moyenne et à un étage avec un toit à deux pans, un toit en tuile et un toit rouge.
Aménagement d'une façade de maison mitoyenne rouge éclectique en brique de taille moyenne et à un étage avec un toit à deux pans, un toit en tuile et un toit rouge.
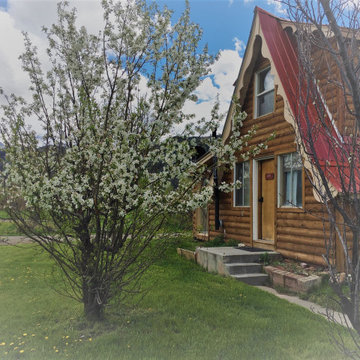
Exterior of this class mid-mod cabin remodel has log exterior and swiss chalet details at the roof and eaves.
Exemple d'une façade de maison marron rétro en bois de taille moyenne et à un étage avec un toit en métal et un toit rouge.
Exemple d'une façade de maison marron rétro en bois de taille moyenne et à un étage avec un toit en métal et un toit rouge.
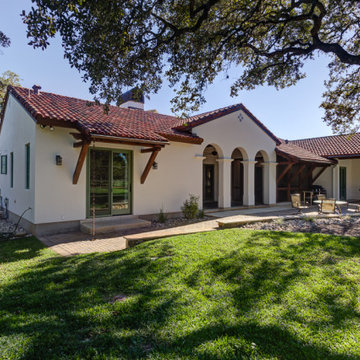
Cette image montre une façade de maison blanche méditerranéenne en stuc de taille moyenne et de plain-pied avec un toit à deux pans, un toit en tuile et un toit rouge.
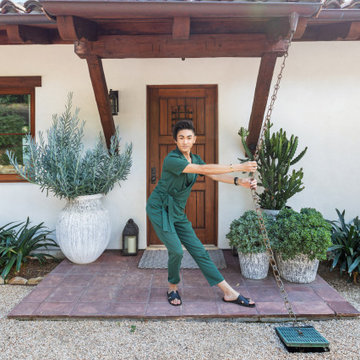
JL Interiors is a LA-based creative/diverse firm that specializes in residential interiors. JL Interiors empowers homeowners to design their dream home that they can be proud of! The design isn’t just about making things beautiful; it’s also about making things work beautifully. Contact us for a free consultation Hello@JLinteriors.design _ 310.390.6849
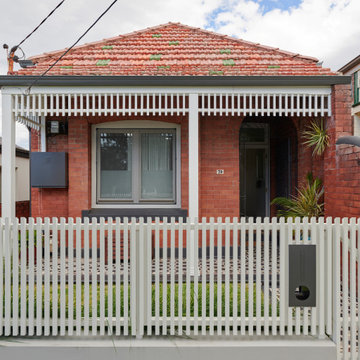
The front of the home gets a tidy up with new porch tiling, anew timber batten fence, gardens, posts & a contemporary play on the long removed fretwork.
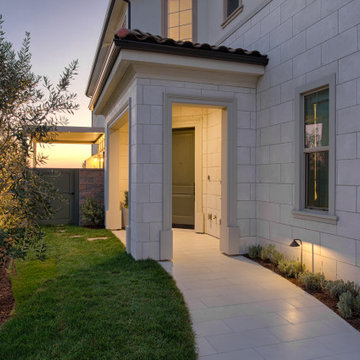
A nice dusk shot of our "Landscape and Hardscape with front entry addition" project in Lake Forest, CA. Here we added a covered front entry, matching the exact style and materials of the existing new home. Concrete pathway is tiled with large format porcelain tiles. CMU wall with custom gate.
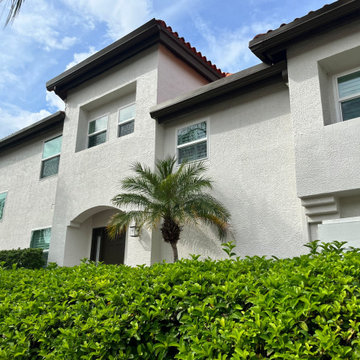
Réalisation d'une façade de maison beige design en stuc de taille moyenne et de plain-pied avec un toit à croupette, un toit en tuile et un toit rouge.
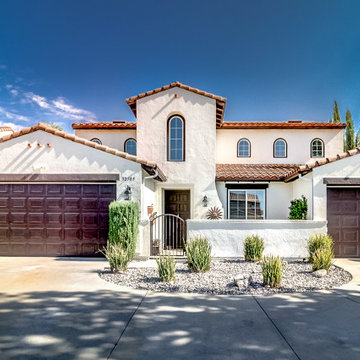
Home exterior in Temecula
Inspiration pour une grande façade de maison blanche en stuc à un étage avec un toit de Gambrel, un toit en tuile et un toit rouge.
Inspiration pour une grande façade de maison blanche en stuc à un étage avec un toit de Gambrel, un toit en tuile et un toit rouge.

Restored front facade to remove the enclosed porch, rebuild the front fence and tessellated entry path. New paint colours and landscaping.
Réalisation d'une façade de maison multicolore minimaliste en stuc de taille moyenne et de plain-pied avec un toit à quatre pans, un toit en tuile et un toit rouge.
Réalisation d'une façade de maison multicolore minimaliste en stuc de taille moyenne et de plain-pied avec un toit à quatre pans, un toit en tuile et un toit rouge.
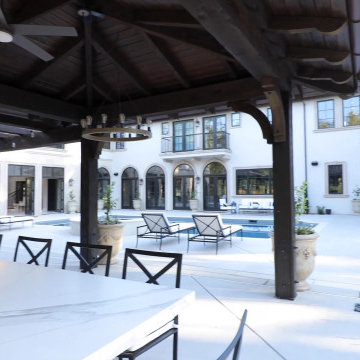
Italian Villa in Arden Oaks, Sacramento CA
Impluvium or Courtyard Design
Exemple d'une très grande façade de maison blanche méditerranéenne en stuc à un étage avec un toit à quatre pans, un toit en tuile et un toit rouge.
Exemple d'une très grande façade de maison blanche méditerranéenne en stuc à un étage avec un toit à quatre pans, un toit en tuile et un toit rouge.
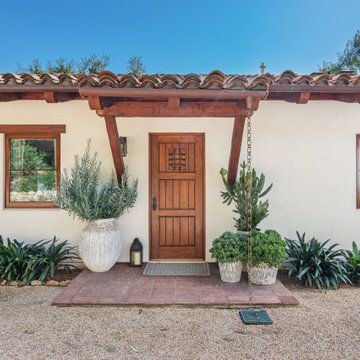
JL Interiors is a LA-based creative/diverse firm that specializes in residential interiors. JL Interiors empowers homeowners to design their dream home that they can be proud of! The design isn’t just about making things beautiful; it’s also about making things work beautifully. Contact us for a free consultation Hello@JLinteriors.design _ 310.390.6849
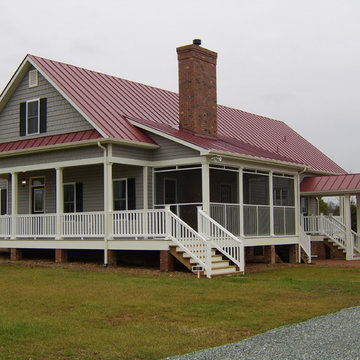
Idées déco pour une façade de maison grise classique de taille moyenne et à un étage avec un revêtement en vinyle, un toit à quatre pans, un toit en métal et un toit rouge.
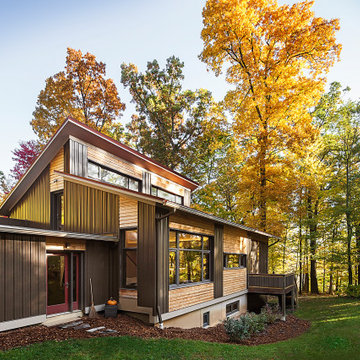
photography by Jeff Garland
Inspiration pour une façade de maison marron minimaliste de taille moyenne et à un étage avec un revêtement mixte, un toit en appentis, un toit en métal et un toit rouge.
Inspiration pour une façade de maison marron minimaliste de taille moyenne et à un étage avec un revêtement mixte, un toit en appentis, un toit en métal et un toit rouge.
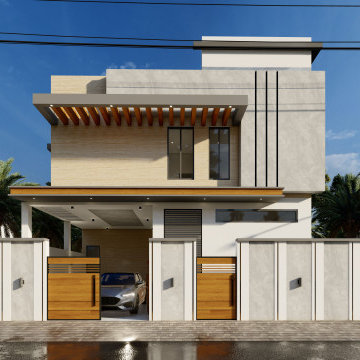
Dwellist had the honor of collaborating with Shaafi, a Netherlands resident, to bring his vision to life – the construction of his dream house in the idyllic town of Uthamapalyam, near Theni. With a deep-rooted passion for creating a haven that would cater to his aging parents' needs, as well as provide a rental unit and ample space for his own family and his brother. Shaafi entrusted our skilled team to design a residence that would surpass all expectations.
Shaafi's utmost concern was the well-being and mobility of his parents within the house. Our team prioritized their needs by incorporating thoughtful features for convenience and accessibility. The design also called for a spacious 3 BHK unit to accommodate both Shaafi's and his brother's families. Considering Shaafi's occasional visits to Uthamapalyam (2 to 3 months per year), we also addressed his desire for rental units on the first floor.
The primary focus of our team was on creating a ground-floor residence that prioritized accessibility for elderly. We incorporated barrier-free pathways, spacious doorways, and various amenities to enhance their comfort. Additionally, we designed a rental unit on the first floor, ensuring privacy and independence for tenants while promoting harmonious coexistence with the main residents. The unit was meticulously planned to ensure essential amenities, optimal functionality, and a focus on aesthetics, functionality, and sustainability. Natural lighting, efficient ventilation systems, and energy-saving features were integrated to enhance the living experience while minimizing environmental impact.
We are proud to have worked closely with Shaafi in creating a home that reflects his values and aspirations. Please feel free to contact Dwellist for further details about the project.
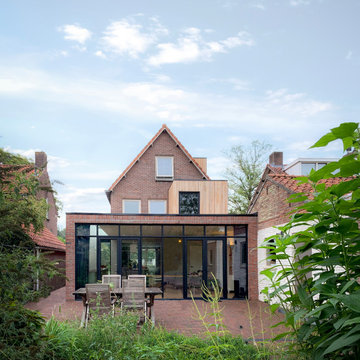
Inspiration pour une façade de maison rouge minimaliste en brique et planches et couvre-joints de taille moyenne et à deux étages et plus avec un toit à deux pans, un toit en tuile et un toit rouge.
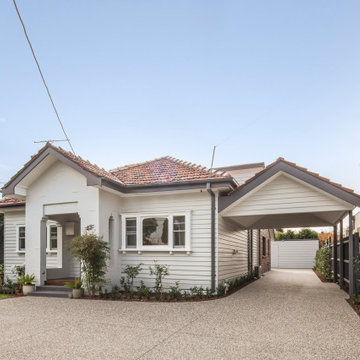
The external facade of the existing building is refurbished and repainted to refresh the house appearance. A new carport is added in the same architectural style and blends in with the existing fabric.
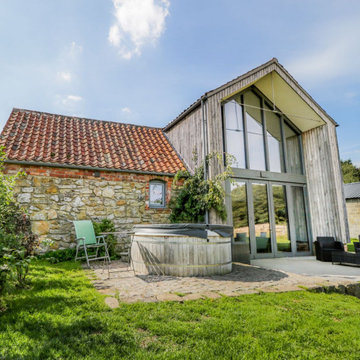
Cette photo montre une façade de maison tendance en bois de taille moyenne et à un étage avec un toit à deux pans, un toit en tuile et un toit rouge.
Idées déco de façades de maisons avec un toit rouge
1