Idées déco de façades de maisons en stuc avec un toit végétal
Trier par :
Budget
Trier par:Populaires du jour
1 - 20 sur 512 photos
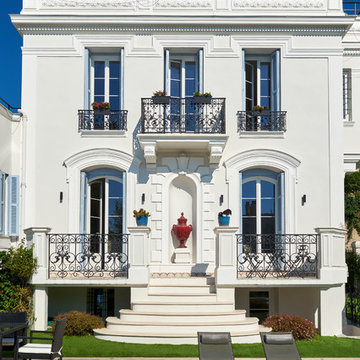
Anthony Lanneretonne
Exemple d'une façade de maison blanche méditerranéenne en stuc à deux étages et plus avec un toit plat et un toit végétal.
Exemple d'une façade de maison blanche méditerranéenne en stuc à deux étages et plus avec un toit plat et un toit végétal.
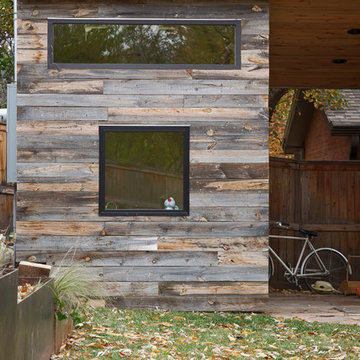
This Boulder, Colorado remodel by fuentesdesign demonstrates the possibility of renewal in American suburbs, and Passive House design principles. Once an inefficient single story 1,000 square-foot ranch house with a forced air furnace, has been transformed into a two-story, solar powered 2500 square-foot three bedroom home ready for the next generation.
The new design for the home is modern with a sustainable theme, incorporating a palette of natural materials including; reclaimed wood finishes, FSC-certified pine Zola windows and doors, and natural earth and lime plasters that soften the interior and crisp contemporary exterior with a flavor of the west. A Ninety-percent efficient energy recovery fresh air ventilation system provides constant filtered fresh air to every room. The existing interior brick was removed and replaced with insulation. The remaining heating and cooling loads are easily met with the highest degree of comfort via a mini-split heat pump, the peak heat load has been cut by a factor of 4, despite the house doubling in size. During the coldest part of the Colorado winter, a wood stove for ambiance and low carbon back up heat creates a special place in both the living and kitchen area, and upstairs loft.
This ultra energy efficient home relies on extremely high levels of insulation, air-tight detailing and construction, and the implementation of high performance, custom made European windows and doors by Zola Windows. Zola’s ThermoPlus Clad line, which boasts R-11 triple glazing and is thermally broken with a layer of patented German Purenit®, was selected for the project. These windows also provide a seamless indoor/outdoor connection, with 9′ wide folding doors from the dining area and a matching 9′ wide custom countertop folding window that opens the kitchen up to a grassy court where mature trees provide shade and extend the living space during the summer months.
With air-tight construction, this home meets the Passive House Retrofit (EnerPHit) air-tightness standard of

Idée de décoration pour une façade de maison mitoyenne blanche minimaliste en stuc de taille moyenne et à deux étages et plus avec un toit plat, un toit végétal et un toit gris.
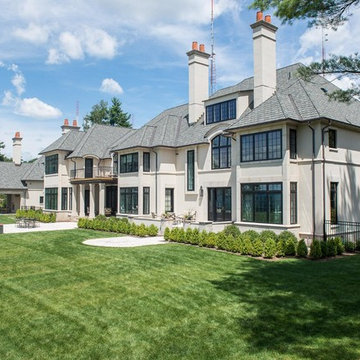
Idées déco pour une très grande façade de maison beige classique en stuc à deux étages et plus avec un toit à croupette et un toit végétal.
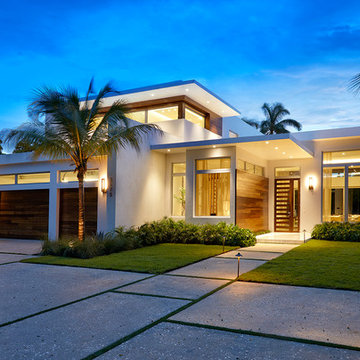
Daniel Newcomb photography
Cette photo montre une grande façade de maison blanche moderne en stuc à un étage avec un toit plat et un toit végétal.
Cette photo montre une grande façade de maison blanche moderne en stuc à un étage avec un toit plat et un toit végétal.
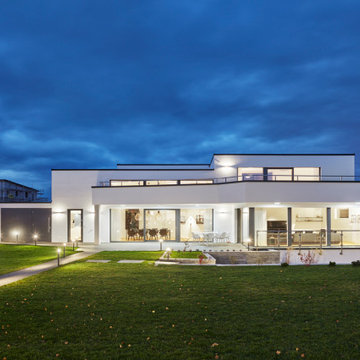
Wie auch immer Ihr Zuhause beschaffen sein soll: In jedem Fall wird es Ihre Persönlichkeit widerspiegeln. Deshalb folgt WertHaus keinen kurzlebigen Trends. Sondern baut, orientiert am klassischen Bauhaus-Stil, auf Ihre Wünsche und Ihre Lebenssituation zugeschnittene Häuser und Wohnungen.
Vertrauen Sie Ihren Wünschen und unserer Kompetenz. Gemeinsam kreieren wir Ihr individuelles Wunschhaus.
Johannes Laukhuf
Gründer und Geschäftsführer von WertHaus
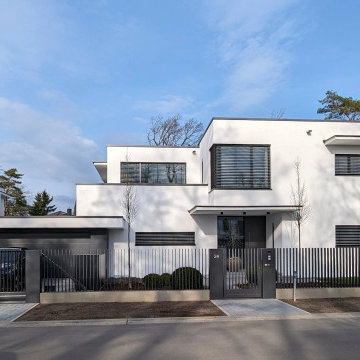
Exemple d'une grande façade de maison moderne en stuc à un étage avec un toit plat et un toit végétal.
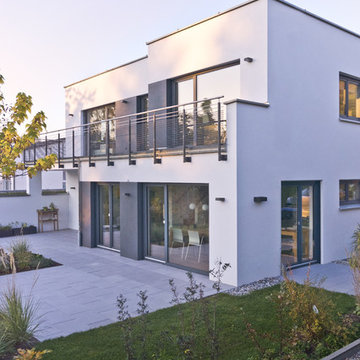
S&G wohnbau
Idées déco pour une façade de maison blanche contemporaine en stuc de taille moyenne et à un étage avec un toit plat et un toit végétal.
Idées déco pour une façade de maison blanche contemporaine en stuc de taille moyenne et à un étage avec un toit plat et un toit végétal.
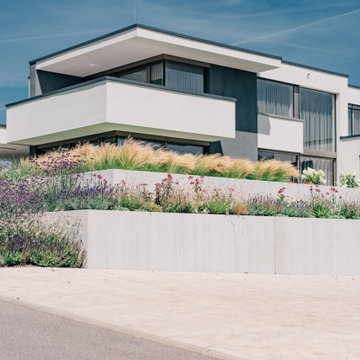
Idée de décoration pour une façade de maison blanche tradition en stuc à un étage avec un toit plat et un toit végétal.
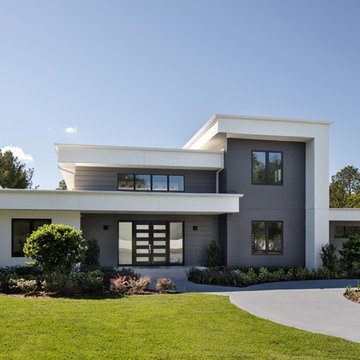
Front Elevation
UNEEK PHotography
Réalisation d'une très grande façade de maison blanche minimaliste en stuc à un étage avec un toit plat et un toit végétal.
Réalisation d'une très grande façade de maison blanche minimaliste en stuc à un étage avec un toit plat et un toit végétal.
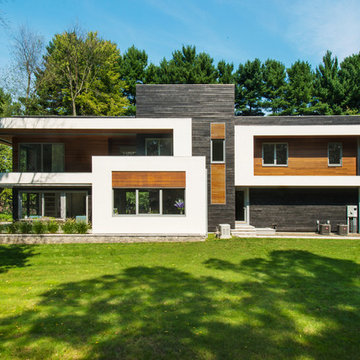
Inspiration pour une façade de maison noire design en stuc de taille moyenne et à deux étages et plus avec un toit plat et un toit végétal.
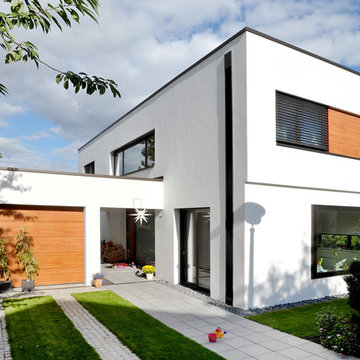
(c) büro13 architekten, Xpress/ Rolf Walter
Réalisation d'une grande façade de maison blanche design en stuc à un étage avec un toit plat et un toit végétal.
Réalisation d'une grande façade de maison blanche design en stuc à un étage avec un toit plat et un toit végétal.
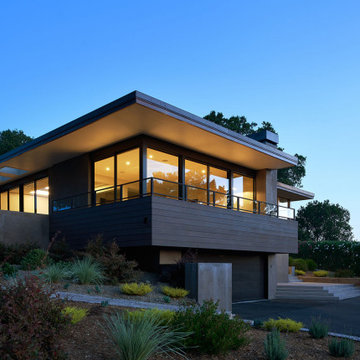
Mid-Century Modern Restoration -
Exterior façade of mid-century modern home renovation in Lafayette, California. Photo by Jonathan Mitchell Photography
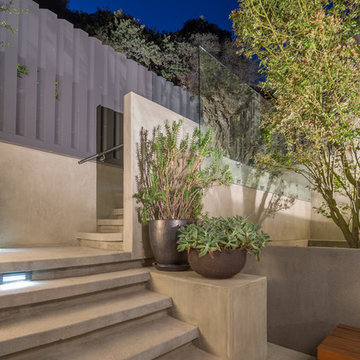
Brian Thomas Jones
Cette photo montre une grande façade de maison grise tendance en stuc avec un toit plat et un toit végétal.
Cette photo montre une grande façade de maison grise tendance en stuc avec un toit plat et un toit végétal.
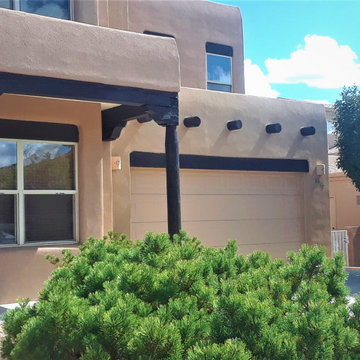
After picture of exterior wooden trim painting with Sherwin Williams duration paint.
Idées déco pour une grande façade de maison marron montagne en stuc à un étage avec un toit plat et un toit végétal.
Idées déco pour une grande façade de maison marron montagne en stuc à un étage avec un toit plat et un toit végétal.
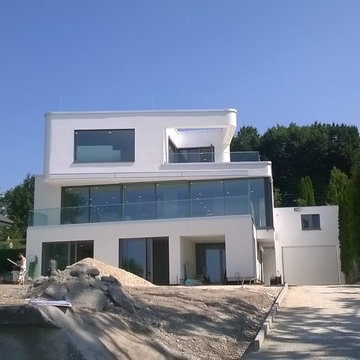
Aménagement d'une façade de maison blanche méditerranéenne en stuc de taille moyenne et à deux étages et plus avec un toit plat et un toit végétal.
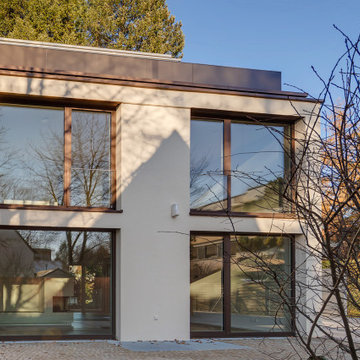
Ansicht Haus Ost, Foto: Omar Mahdawi
Idées déco pour une grande façade de maison mitoyenne beige contemporaine en stuc avec un toit plat et un toit végétal.
Idées déco pour une grande façade de maison mitoyenne beige contemporaine en stuc avec un toit plat et un toit végétal.
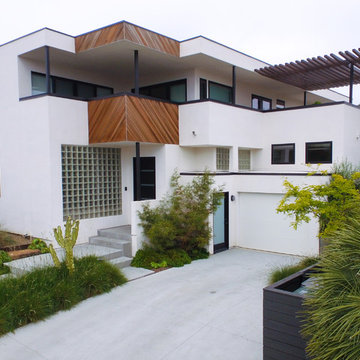
Inspiration pour une grande façade de maison blanche design en stuc à un étage avec un toit plat et un toit végétal.

Curvaceous geometry shapes this super insulated modern earth-contact home-office set within the desert xeriscape landscape on the outskirts of Phoenix Arizona, USA.
This detached Desert Office or Guest House is actually set below the xeriscape desert garden by 30", creating eye level garden views when seated at your desk. Hidden below, completely underground and naturally cooled by the masonry walls in full earth contact, sits a six car garage and storage space.
There is a spiral stair connecting the two levels creating the sensation of climbing up and out through the landscaping as you rise up the spiral, passing by the curved glass windows set right at ground level.
This property falls withing the City Of Scottsdale Natural Area Open Space (NAOS) area so special attention was required for this sensitive desert land project.
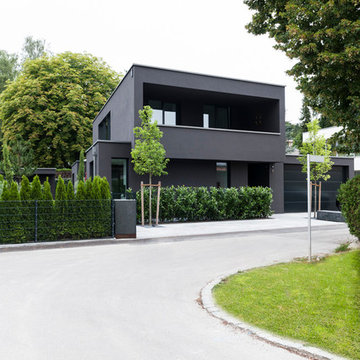
Fotograf: Martin Kreuzer
Idée de décoration pour une grande façade de maison grise minimaliste en stuc à un étage avec un toit plat et un toit végétal.
Idée de décoration pour une grande façade de maison grise minimaliste en stuc à un étage avec un toit plat et un toit végétal.
Idées déco de façades de maisons en stuc avec un toit végétal
1