Idées déco de façades de maisons avec un toit végétal et un toit blanc
Trier par :
Budget
Trier par:Populaires du jour
1 - 20 sur 78 photos
1 sur 3

Built for one of the most restrictive sites we've ever worked on, the Wolf-Huang Lake House will face the sunset views over Lake Orange.
Inspired by the architect's love of houseboats and trips to Amsterdam to visit them, this house has the feeling that it could indeed be launched right into the Lake to float along the banks.
Despite the incredibly limited allowable building area, we were able to get the Tom and Yiqing's building program to fit in just right. A generous living and dining room faces the beautiful water view with large sliding glass doors and picture windows. There are three comfortable bedrooms, withe the Main Bedroom and a luxurious bathroom also facing the lake.
We hope our clients will feel that this is like being on vacation all the time, except without crowded flights and long lines!
Buildsense was the General Contractor for this project.

Réalisation d'une grande façade de maison métallique et marron minimaliste en bardage à clin à un étage avec un toit plat, un toit végétal et un toit blanc.
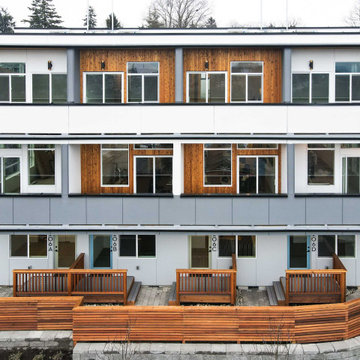
This project has Cedar channel siding with Hardie reveal siding panels.
Cette image montre un grande façade d'immeuble design en bois avec un toit plat, un toit végétal et un toit blanc.
Cette image montre un grande façade d'immeuble design en bois avec un toit plat, un toit végétal et un toit blanc.
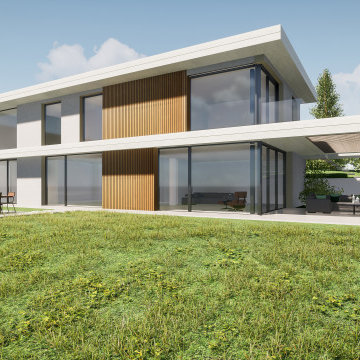
Réalisation d'une grande façade de maison blanche design en béton à deux étages et plus avec un toit plat, un toit végétal et un toit blanc.
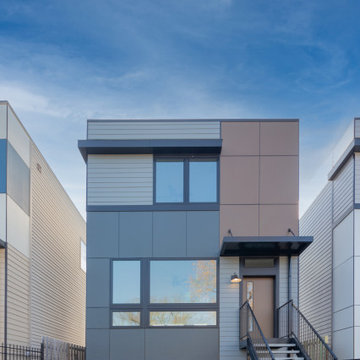
Réalisation d'une façade de maison grise minimaliste en panneau de béton fibré et bardage à clin de taille moyenne et à un étage avec un toit plat, un toit végétal et un toit blanc.
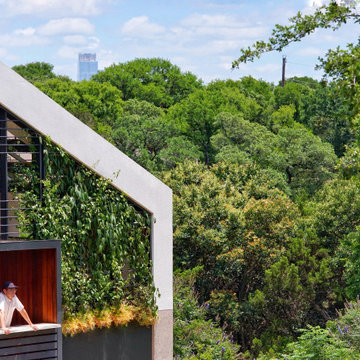
Night time view of the remodeled balcony, with Austin's skyline peaking over the treetops
Smash Design Build
Inspiration pour une très grande façade de maison grise minimaliste en stuc à un étage avec un toit à deux pans, un toit végétal et un toit blanc.
Inspiration pour une très grande façade de maison grise minimaliste en stuc à un étage avec un toit à deux pans, un toit végétal et un toit blanc.
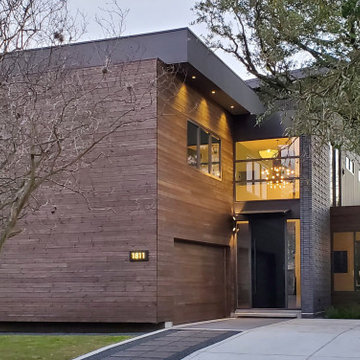
Idée de décoration pour une grande façade de maison noire design à un étage avec un revêtement mixte, un toit en appentis, un toit végétal et un toit blanc.
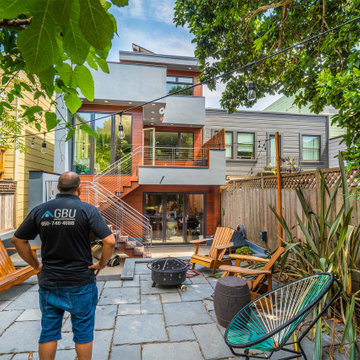
new siding , stucco , exterior work
Inspiration pour une grande façade de maison grise minimaliste en bois et bardage à clin à deux étages et plus avec un toit plat, un toit végétal et un toit blanc.
Inspiration pour une grande façade de maison grise minimaliste en bois et bardage à clin à deux étages et plus avec un toit plat, un toit végétal et un toit blanc.
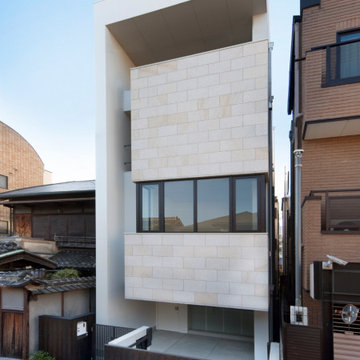
市街の住宅地に、鉄骨造4階建ての2世帯住宅として計画された建物です。
施主さまからいただいた要望は、一人暮らしとなった施主の母が住んでいる既存の木造住宅を解体し、その場所に新しく2世帯で生活できる場所を計画する事でした。
一つの建物内に出入口の異なった別の2邸の家をつくる。という方法は比較的一般的な設計内容となります。しかし、2世帯による話し合いを重ねた結果、明確な境界を設ける事無く、適度な距離を保ちながら快適に生活できる方法を模索する事になりました。
個々の空間の段階的な分節を行ない、それらを中間的な領域で接続する事でプライバシーを守りながらもよりよい関係性を築くような計画を成立させる事を試みています。
この建物には多くの時間軸が存在しています。祖母から子供へ3世代にまたがる2家族。解体撤去される木造の旧家の至る所から使用可能な部材を取出し、思い出とともに新しい家でそれらを再構築。
それらに寄り添う 建物の正面に貼られた石材は年月を重ねる事でその色や、表情を変化させて行く。
記憶を引き継ぎながら、あいまいな人の距離と時間をつくり出す事を考えデザインを行いました。
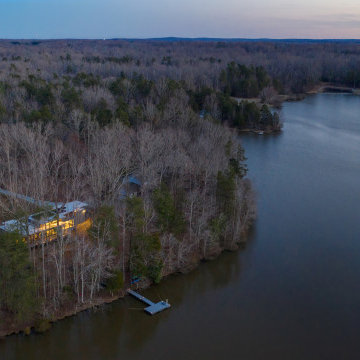
The house sits on the land to allow a 270 degree of the water.
Inspiration pour une façade de maison marron minimaliste de taille moyenne et de plain-pied avec un revêtement mixte, un toit plat, un toit végétal et un toit blanc.
Inspiration pour une façade de maison marron minimaliste de taille moyenne et de plain-pied avec un revêtement mixte, un toit plat, un toit végétal et un toit blanc.
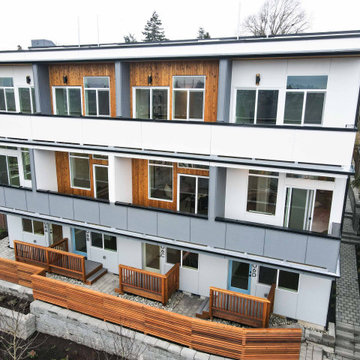
This project has Cedar channel siding with Hardie reveal siding panels.
Aménagement d'un grande façade d'immeuble contemporain en bois avec un toit plat, un toit végétal et un toit blanc.
Aménagement d'un grande façade d'immeuble contemporain en bois avec un toit plat, un toit végétal et un toit blanc.
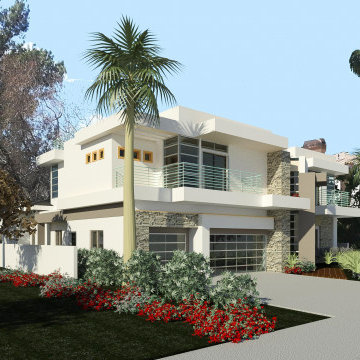
Desert Shores Community
Cette photo montre une façade de maison multicolore tendance en stuc de taille moyenne et à un étage avec un toit végétal et un toit blanc.
Cette photo montre une façade de maison multicolore tendance en stuc de taille moyenne et à un étage avec un toit végétal et un toit blanc.
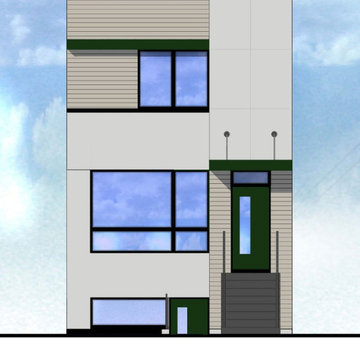
All electric, solar, high-efficiency two-flat
Idée de décoration pour une façade de maison mitoyenne multicolore minimaliste en panneau de béton fibré et bardage à clin de taille moyenne et à deux étages et plus avec un toit plat, un toit végétal et un toit blanc.
Idée de décoration pour une façade de maison mitoyenne multicolore minimaliste en panneau de béton fibré et bardage à clin de taille moyenne et à deux étages et plus avec un toit plat, un toit végétal et un toit blanc.
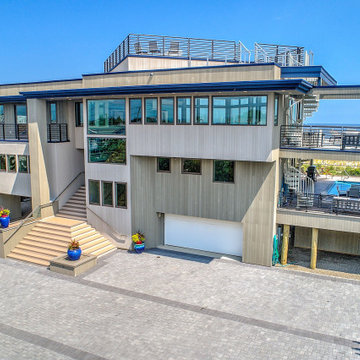
Green Oxen was started with the mission to help developers of modern residences and commercial projects realize their vision through artfully designed products. We have quickly become the go-to solution for those who aim to increase their property value through high-end, modern, and sustainable products. As a leader in manufacturing high-quality aluminum railings, baseboards, doors and lighting in South Florida, all of our products meet LEED requirements and can be finished with different colors and applications.
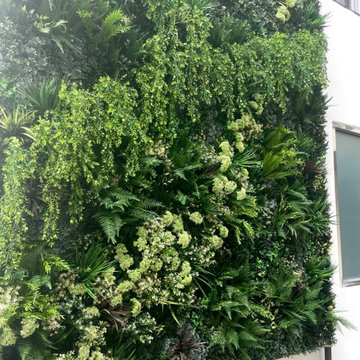
Providing beautiful custom arrangements for boutique hotels, outdoor spaces, homes, and your home. Designed in Thousand Oaks, shipped all across Southern California.
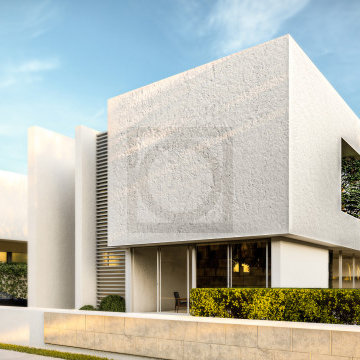
Cette photo montre une façade de maison mitoyenne blanche moderne en stuc de taille moyenne et à un étage avec un toit plat, un toit végétal et un toit blanc.
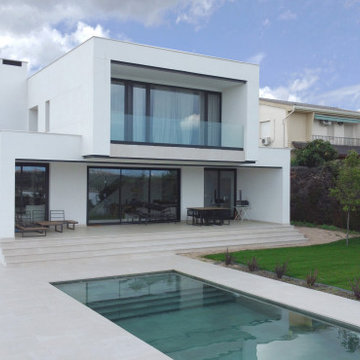
Réalisation d'une façade de maison blanche design de taille moyenne et à un étage avec un toit plat, un toit végétal et un toit blanc.
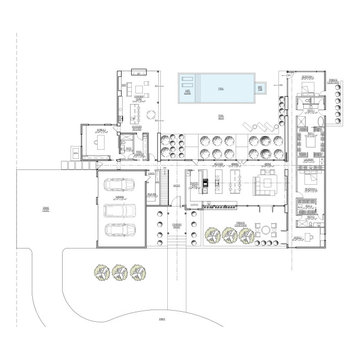
Exemple d'une façade de maison en brique de taille moyenne et à un étage avec un toit plat, un toit végétal et un toit blanc.
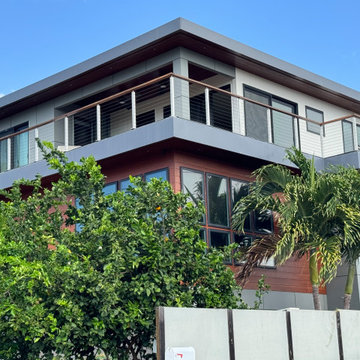
New home build exterior. A mix of aluminum and cement fiber board siding creates a modern and thermally insulating exterior. Hardwood soffits with integrated venting marries functionality and style.
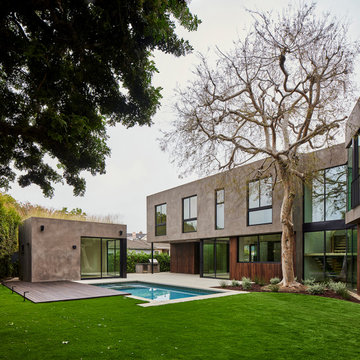
Widespread chevron-shaped rear yard facade with detached pool house ADU with garden roof, swimming pool, spa, raised wood deck, lawn and concrete patio. Home is designed to bend around existing 50-foot tall elm tree
Idées déco de façades de maisons avec un toit végétal et un toit blanc
1