Idées déco de façades de maisons avec un toit végétal
Trier par :
Budget
Trier par:Populaires du jour
121 - 140 sur 2 473 photos
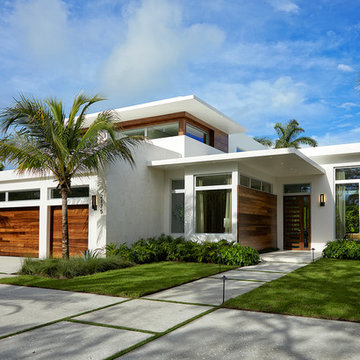
Idées déco pour une grande façade de maison blanche moderne en stuc à un étage avec un toit plat et un toit végétal.
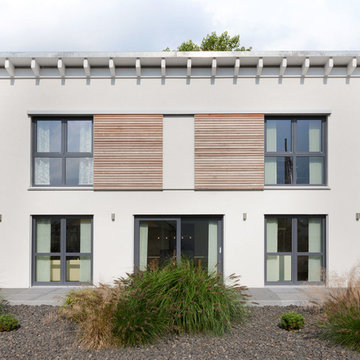
Das Musterhaus Ulm von TALBAU-Haus steht im Musterhauspark Hausbau Center Ulm und kann besichtigt werden.
Aménagement d'une façade de maison beige classique en stuc à un étage et de taille moyenne avec un toit en appentis et un toit végétal.
Aménagement d'une façade de maison beige classique en stuc à un étage et de taille moyenne avec un toit en appentis et un toit végétal.
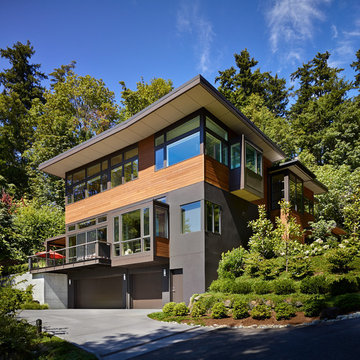
Benjamin Benschneider
Aménagement d'une grande façade de maison multicolore contemporaine à deux étages et plus avec un revêtement mixte, un toit plat et un toit végétal.
Aménagement d'une grande façade de maison multicolore contemporaine à deux étages et plus avec un revêtement mixte, un toit plat et un toit végétal.
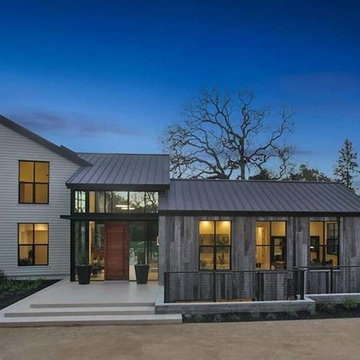
Cette photo montre une grande façade de maison grise moderne de plain-pied avec un revêtement mixte, un toit à quatre pans et un toit végétal.

Réalisation d'une façade de maison blanche minimaliste en stuc de taille moyenne et à un étage avec un toit plat et un toit végétal.
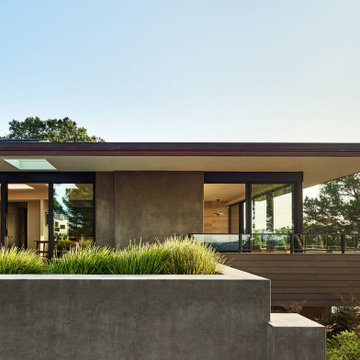
Mid-Century Modern Restoration -
Cantilever balcony with glass railing, mid-century-modern home renovation in Lafayette, California.
Photo by Jonathan Mitchell Photography
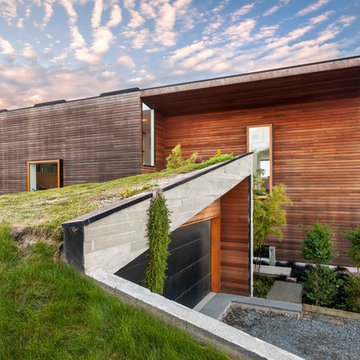
Cette photo montre une façade de maison tendance en bois à un étage avec un toit plat et un toit végétal.

This little house is where Jessica and her family have been living for the last several years. It sits on a five-acre property on Sauvie Island. Photo by Lincoln Barbour.
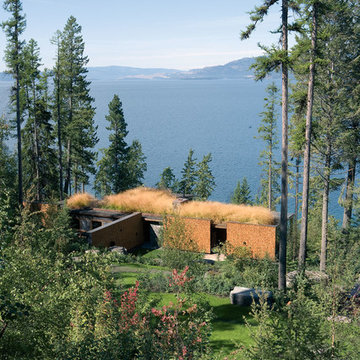
Art Gray
Aménagement d'une façade de maison montagne en bois de plain-pied avec un toit plat et un toit végétal.
Aménagement d'une façade de maison montagne en bois de plain-pied avec un toit plat et un toit végétal.
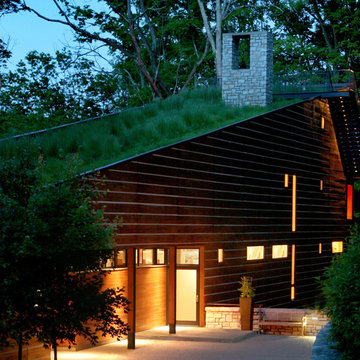
Taking its cues from both persona and place, this residence seeks to reconcile a difficult, walnut-wooded site with the late client’s desire to live in a log home in the woods. The residence was conceived as a 24 ft x 150 ft linear bar rising into the trees from northwest to southeast. Positioned according to subdivision covenants, the structure bridges 40 ft across an existing intermittent creek, thereby preserving the natural drainage patterns and habitat. The residence’s long and narrow massing allowed many of the trees to remain, enabling the client to live in a wooded environment. A requested pool “grotto” and porte cochere complete the site interventions. The structure’s section rises successively up a cascading stair to culminate in a glass-enclosed meditative space (known lovingly as the “bird feeder”), providing access to the grass roof via an exterior stair. The walnut trees, cleared from the site during construction, were locally milled and returned to the residence as hardwood flooring.
Photo Credit: Eric Williams (Sophisticated Living magazine)
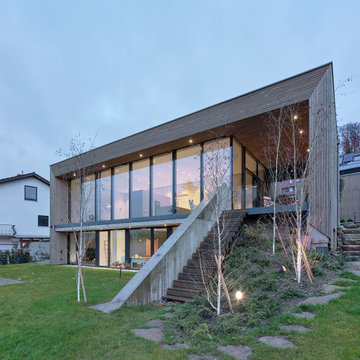
Exemple d'une façade de maison en bois et bardage à clin avec un toit plat et un toit végétal.
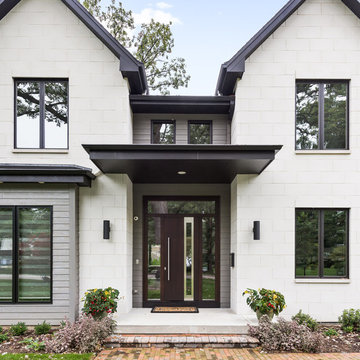
Picture Perfect House
Inspiration pour une grande façade de maison blanche design en pierre à un étage avec un toit à quatre pans et un toit végétal.
Inspiration pour une grande façade de maison blanche design en pierre à un étage avec un toit à quatre pans et un toit végétal.
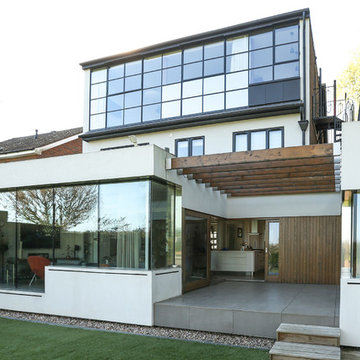
Photography by Alex Maguire Photography
This house had been re built over the past 12 years. We were asked to redesign the attic to create a new master bedroom with a bathroom and a walk in wardrobe.

Brian Thomas Jones, Alex Zarour
Idée de décoration pour une façade de maison noire design en panneau de béton fibré de taille moyenne et à deux étages et plus avec un toit plat et un toit végétal.
Idée de décoration pour une façade de maison noire design en panneau de béton fibré de taille moyenne et à deux étages et plus avec un toit plat et un toit végétal.
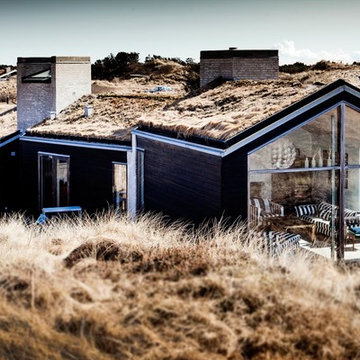
Cette photo montre une façade de maison noire bord de mer en bois de taille moyenne et de plain-pied avec un toit végétal.
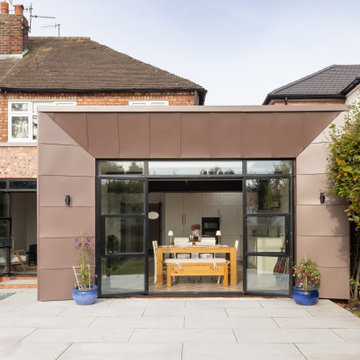
We were approached by our client to transform their existing semi-house into a home that not only functions as a home for a growing family but has an aesthetic that reflects their character.
The result is a bold extension to transform what is somewhat mundane into something spectacular. An internal remodel complimented by a contemporary extension creates much needed additional family space. The extensive glazing maximises natural light and brings the outside in.
Group D guided the client through the process from concept through to planning completion.
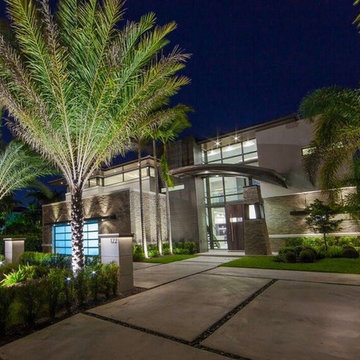
Réalisation d'une grande façade de maison multicolore design à un étage avec un revêtement mixte, un toit plat et un toit végétal.
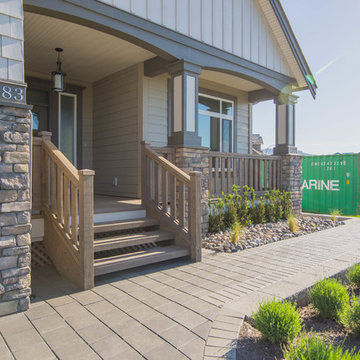
Photos by Sapphire Creative
Réalisation d'une grande façade de maison multicolore design en panneau de béton fibré à deux étages et plus avec un toit à deux pans et un toit végétal.
Réalisation d'une grande façade de maison multicolore design en panneau de béton fibré à deux étages et plus avec un toit à deux pans et un toit végétal.
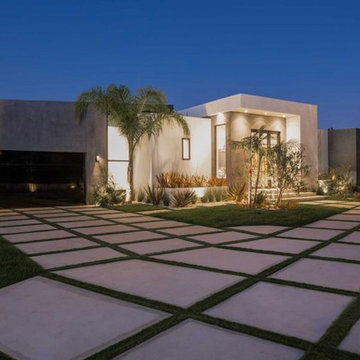
Réalisation d'une grande façade de maison grise design en béton à un étage avec un toit plat et un toit végétal.

The vegetated roof is planted with alpine seedums and helps with storm-water management. It not only absorbs rainfall to reduce runoff but it also respires, so heat gain in the summer is zero.
Photo by Trent Bell
Idées déco de façades de maisons avec un toit végétal
7