Idées déco de façades de maisons avec un toit végétal
Trier par :
Budget
Trier par:Populaires du jour
1 - 20 sur 2 473 photos
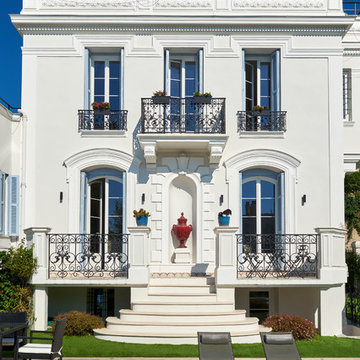
Anthony Lanneretonne
Exemple d'une façade de maison blanche méditerranéenne en stuc à deux étages et plus avec un toit plat et un toit végétal.
Exemple d'une façade de maison blanche méditerranéenne en stuc à deux étages et plus avec un toit plat et un toit végétal.
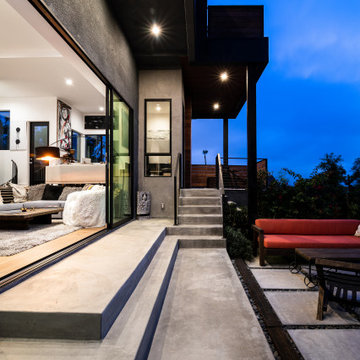
Réalisation d'une façade de maison multicolore minimaliste en bois de taille moyenne et à un étage avec un toit plat et un toit végétal.

дачный дом из рубленого бревна с камышовой крышей
Exemple d'une grande façade de maison beige montagne en bois à un étage avec un toit végétal et un toit à croupette.
Exemple d'une grande façade de maison beige montagne en bois à un étage avec un toit végétal et un toit à croupette.

Cette image montre une très grande façade de maison grise minimaliste en pierre à deux étages et plus avec un toit plat, un toit végétal et un toit gris.

Cette photo montre une grande façade de maison marron nature à un étage avec un revêtement mixte, un toit à quatre pans et un toit végétal.
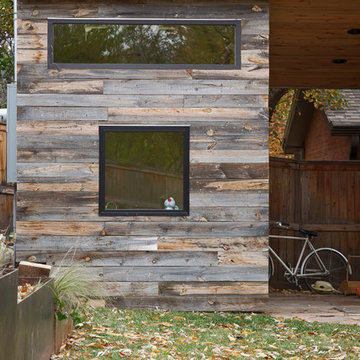
This Boulder, Colorado remodel by fuentesdesign demonstrates the possibility of renewal in American suburbs, and Passive House design principles. Once an inefficient single story 1,000 square-foot ranch house with a forced air furnace, has been transformed into a two-story, solar powered 2500 square-foot three bedroom home ready for the next generation.
The new design for the home is modern with a sustainable theme, incorporating a palette of natural materials including; reclaimed wood finishes, FSC-certified pine Zola windows and doors, and natural earth and lime plasters that soften the interior and crisp contemporary exterior with a flavor of the west. A Ninety-percent efficient energy recovery fresh air ventilation system provides constant filtered fresh air to every room. The existing interior brick was removed and replaced with insulation. The remaining heating and cooling loads are easily met with the highest degree of comfort via a mini-split heat pump, the peak heat load has been cut by a factor of 4, despite the house doubling in size. During the coldest part of the Colorado winter, a wood stove for ambiance and low carbon back up heat creates a special place in both the living and kitchen area, and upstairs loft.
This ultra energy efficient home relies on extremely high levels of insulation, air-tight detailing and construction, and the implementation of high performance, custom made European windows and doors by Zola Windows. Zola’s ThermoPlus Clad line, which boasts R-11 triple glazing and is thermally broken with a layer of patented German Purenit®, was selected for the project. These windows also provide a seamless indoor/outdoor connection, with 9′ wide folding doors from the dining area and a matching 9′ wide custom countertop folding window that opens the kitchen up to a grassy court where mature trees provide shade and extend the living space during the summer months.
With air-tight construction, this home meets the Passive House Retrofit (EnerPHit) air-tightness standard of
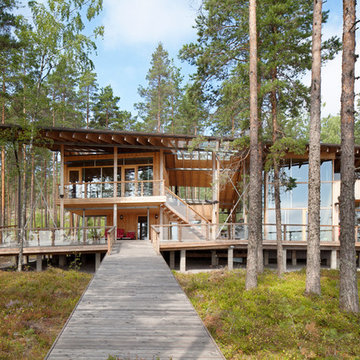
Idées déco pour une grande façade de maison marron scandinave en bois à un étage avec un toit plat et un toit végétal.

This prefabricated 1,800 square foot Certified Passive House is designed and built by The Artisans Group, located in the rugged central highlands of Shaw Island, in the San Juan Islands. It is the first Certified Passive House in the San Juans, and the fourth in Washington State. The home was built for $330 per square foot, while construction costs for residential projects in the San Juan market often exceed $600 per square foot. Passive House measures did not increase this projects’ cost of construction.
The clients are retired teachers, and desired a low-maintenance, cost-effective, energy-efficient house in which they could age in place; a restful shelter from clutter, stress and over-stimulation. The circular floor plan centers on the prefabricated pod. Radiating from the pod, cabinetry and a minimum of walls defines functions, with a series of sliding and concealable doors providing flexible privacy to the peripheral spaces. The interior palette consists of wind fallen light maple floors, locally made FSC certified cabinets, stainless steel hardware and neutral tiles in black, gray and white. The exterior materials are painted concrete fiberboard lap siding, Ipe wood slats and galvanized metal. The home sits in stunning contrast to its natural environment with no formal landscaping.
Photo Credit: Art Gray
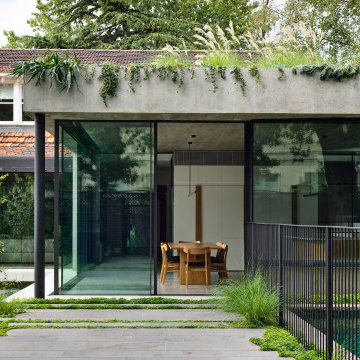
Exemple d'une grande façade de maison grise en béton de plain-pied avec un toit plat et un toit végétal.

Stapelung der Funktionen so weit dies durch den Bebauungsplan möglich war. OG2 mit privatem Freiraum vom Schlafzimmer aus und Blick aufs Elbtal
Material EG - Polycarbonatfassade
Material OG - Putzfassade
Material DG - Holz

La estilización llega a su paroxismo con el modelo Coral de Rusticasa®
© Rusticasa
Réalisation d'une petite façade de maison marron ethnique en bois de plain-pied avec un toit plat et un toit végétal.
Réalisation d'une petite façade de maison marron ethnique en bois de plain-pied avec un toit plat et un toit végétal.
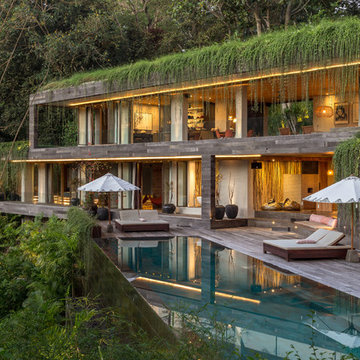
Daniel Koh
Idée de décoration pour une façade de maison grise ethnique à un étage avec un toit plat et un toit végétal.
Idée de décoration pour une façade de maison grise ethnique à un étage avec un toit plat et un toit végétal.
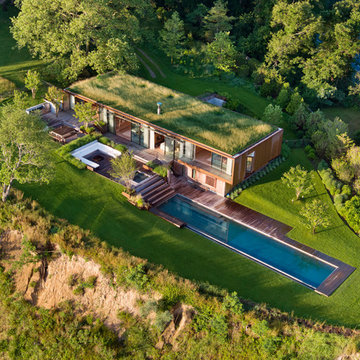
Photography Michael Moran
Inspiration pour une façade de maison minimaliste en bois avec un toit plat et un toit végétal.
Inspiration pour une façade de maison minimaliste en bois avec un toit plat et un toit végétal.
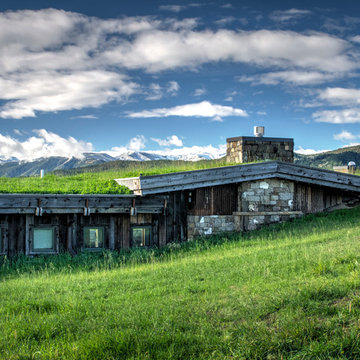
Photo: Mike Wiseman
Idée de décoration pour une façade de maison marron chalet de taille moyenne et de plain-pied avec un revêtement mixte, un toit à deux pans et un toit végétal.
Idée de décoration pour une façade de maison marron chalet de taille moyenne et de plain-pied avec un revêtement mixte, un toit à deux pans et un toit végétal.
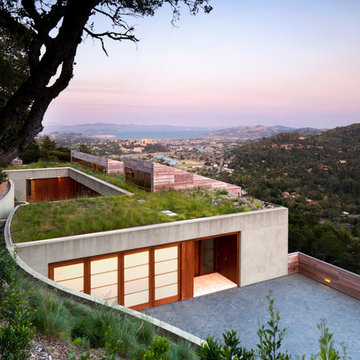
Photo by David Wakely
Exemple d'une façade de maison tendance avec un toit végétal.
Exemple d'une façade de maison tendance avec un toit végétal.
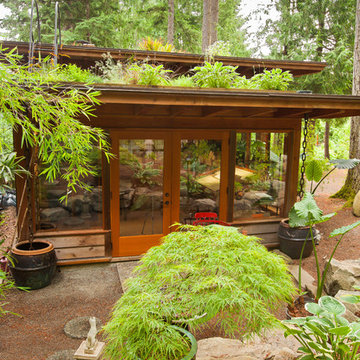
The exterior of the studio shows the green roof, in which many indigenous plant species are grown. The iron ladders lead to a winding iron staircase on the other end of the building.
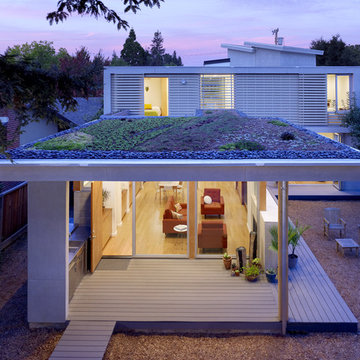
Photo by Joe Fletcher
Inspiration pour une façade de maison minimaliste avec un toit plat et un toit végétal.
Inspiration pour une façade de maison minimaliste avec un toit plat et un toit végétal.

The Yin-Yang House is a net-zero energy single-family home in a quiet Venice, CA neighborhood. The design objective was to create a space for a large and growing family with several children, which would create a calm, relaxed and organized environment that emphasizes public family space. The home also serves as a place to entertain, and a welcoming space for teenagers as they seek social space with friends.
The home is organized around a series of courtyards and other outdoor spaces that integrate with the interior of the house. Facing the street the house appears to be solid. However, behind the steel entry door is a courtyard, which reveals the indoor-outdoor nature of the house behind the solid exterior. From the entry courtyard, the entire space to the rear garden wall can be seen; the first clue of the home’s spatial connection between inside and out. These spaces are designed for entertainment, and the 40 foot sliding glass door to the living room enhances the harmonic relationship of the main room, allowing the owners to host many guests without the feeling of being overburdened.
The tensions of the house’s exterior are subtly underscored by a 12-inch steel band that hews close to, but sometimes rises above or falls below the floor line of the second floor – a continuous loop moving inside and out like a pen that is never lifted from the page, but reinforces the intent to spatially weave together the indoors with the outside as a single space.
Scale manipulation also plays a formal role in the design of the structure. From the rear, the house appears to be a single-story volume. The large master bedroom window and the outdoor steps are scaled to support this illusion. It is only when the steps are animated with people that one realizes the true scale of the house is two stories.
The kitchen is the heart of the house, with an open working area that allows the owner, an accomplished chef, to converse with friends while cooking. Bedrooms are intentionally designed to be very small and simple; allowing for larger public spaces, emphasizing the family over individual domains. The breakfast room looks across an outdoor courtyard to the guest room/kids playroom, establishing a visual connection while defining the separation of uses. The children can play outdoors while under adult supervision from the dining area or the office, or do homework in the office while adults occupy the adjacent outdoor or indoor space.
Many of the materials used, including the bamboo interior, composite stone and tile countertops and bathroom finishes are recycled, and reinforce the environmental DNA of the house, which also has a green roof. Blown-in cellulose insulation, radiant heating and a host of other sustainable features aids in the performance of the building’s heating and cooling.
The active systems in the home include a 12 KW solar photovoltaic panel system, the largest such residential system available on the market. The solar panels also provide shade from the sun, preventing the house from becoming overheated. The owners have been in the home for over nine months and have yet to receive a power bill.

This prefabricated 1,800 square foot Certified Passive House is designed and built by The Artisans Group, located in the rugged central highlands of Shaw Island, in the San Juan Islands. It is the first Certified Passive House in the San Juans, and the fourth in Washington State. The home was built for $330 per square foot, while construction costs for residential projects in the San Juan market often exceed $600 per square foot. Passive House measures did not increase this projects’ cost of construction.
The clients are retired teachers, and desired a low-maintenance, cost-effective, energy-efficient house in which they could age in place; a restful shelter from clutter, stress and over-stimulation. The circular floor plan centers on the prefabricated pod. Radiating from the pod, cabinetry and a minimum of walls defines functions, with a series of sliding and concealable doors providing flexible privacy to the peripheral spaces. The interior palette consists of wind fallen light maple floors, locally made FSC certified cabinets, stainless steel hardware and neutral tiles in black, gray and white. The exterior materials are painted concrete fiberboard lap siding, Ipe wood slats and galvanized metal. The home sits in stunning contrast to its natural environment with no formal landscaping.
Photo Credit: Art Gray
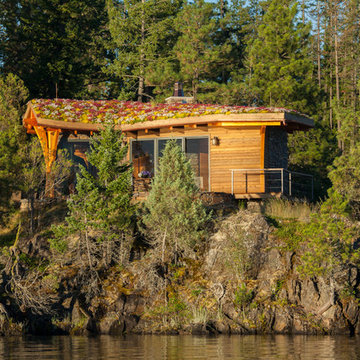
Nestled into the existing landscape.
Cette photo montre une petite façade de maison montagne en bois de plain-pied avec un toit végétal.
Cette photo montre une petite façade de maison montagne en bois de plain-pied avec un toit végétal.
Idées déco de façades de maisons avec un toit végétal
1