Idées déco de façades de maisons avec un toit végétal
Trier par :
Budget
Trier par:Populaires du jour
61 - 80 sur 2 473 photos

Hidden away amidst the wilderness in the outskirts of the central province of Sri Lanka, is a modern take of a lightweight timber Eco-Cottage consisting of 2 living levels. The cottage takes up a mere footprint of 500 square feet of land, and the structure is raised above ground level and held by stilts, reducing the disturbance to the fauna and flora. The entrance to the cottage is across a suspended timber bridge hanging over the ground cover. The timber planks are spaced apart to give a delicate view of the green living belt below.
Even though an H-iron framework is used for the formation of the shell, it is finished with earthy toned materials such as timber flooring, timber cladded ceiling and trellis, feature rock walls and a hay-thatched roof.
The bedroom and the open washroom is placed on the ground level closer to the natural ground cover filled with delicate living things to make the sleeper or the user of the space feel more in one with nature, and the use of sheer glass around the bedroom further enhances the experience of living outdoors with the luxuries of indoor living.
The living and dining spaces are on the upper deck level. The steep set roof hangs over the spaces giving ample shelter underneath. The living room and dining spaces are fully open to nature with a minimal handrail to determine the usable space from the outdoors. The cottage is lit up by the use of floor lanterns made up of pale cloth, again maintaining the minimal disturbance to the surroundings.
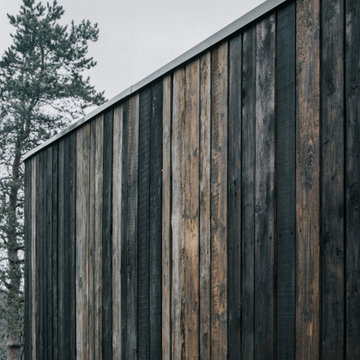
Idées déco pour une petite façade de maison noire scandinave en bois de plain-pied avec un toit plat et un toit végétal.
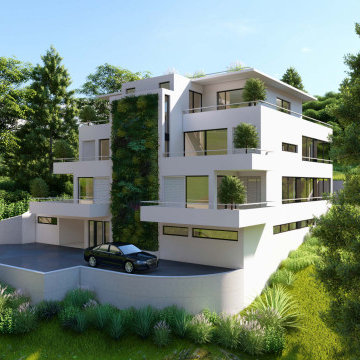
Réalisation d'une grande façade de maison blanche design en béton à deux étages et plus avec un toit plat et un toit végétal.
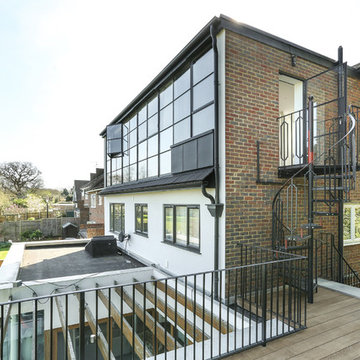
Photography by Alex Maguire Photography
This house had been re built over the past 12 years. We were asked to redesign the attic to create a new master bedroom with a bathroom and a walk in wardrobe.
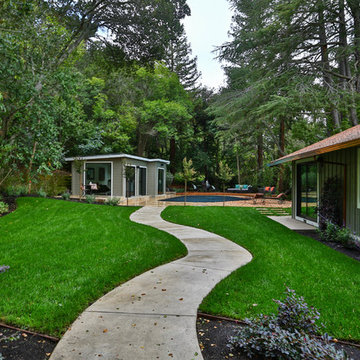
Aménagement d'une grande façade de maison grise contemporaine en bois de plain-pied avec un toit à quatre pans et un toit végétal.
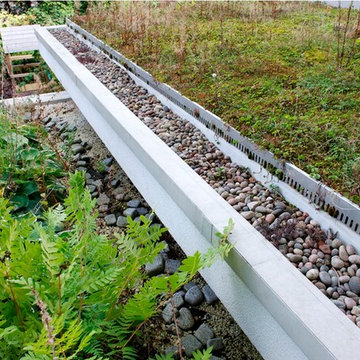
Sedum roof to create green carpet outside of master bedroom window
Cette image montre une façade de maison design à deux étages et plus avec un toit plat et un toit végétal.
Cette image montre une façade de maison design à deux étages et plus avec un toit plat et un toit végétal.
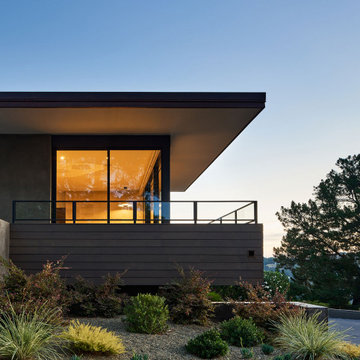
Mid-Century Modern Restoration -
Cantilever balcony with glass railing, mid-century-modern home renovation in Lafayette, California. Photo by Jonathan Mitchell Photography
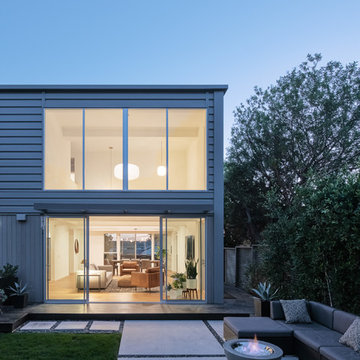
Joe Fletcher
Idée de décoration pour une grande façade de maison grise design à un étage avec un revêtement mixte, un toit plat et un toit végétal.
Idée de décoration pour une grande façade de maison grise design à un étage avec un revêtement mixte, un toit plat et un toit végétal.
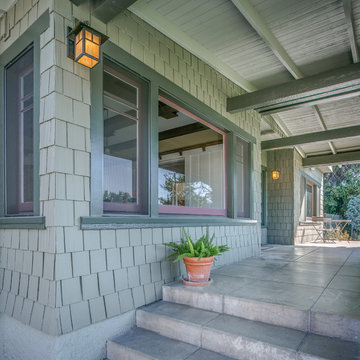
Pierre Galant
Aménagement d'une grande façade de maison verte craftsman en bois à un étage avec un toit à deux pans et un toit végétal.
Aménagement d'une grande façade de maison verte craftsman en bois à un étage avec un toit à deux pans et un toit végétal.

Aménagement d'une très grande façade de maison mitoyenne grise moderne en panneau de béton fibré à deux étages et plus avec un toit plat et un toit végétal.

Cette image montre une grande façade de maison grise minimaliste de plain-pied avec un revêtement mixte, un toit à quatre pans et un toit végétal.

Inspiration pour une façade de maison design en bois et bardage à clin avec un toit plat et un toit végétal.
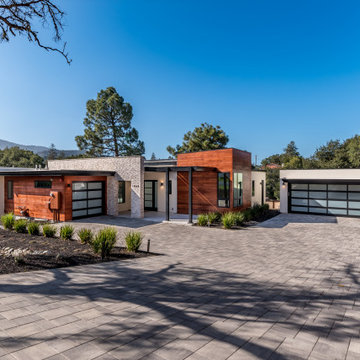
Large modern gray and white two-story stucco, siding and stone exterior home in Los Altos.
Idées déco pour une grande façade de maison grise moderne en bois à un étage avec un toit plat et un toit végétal.
Idées déco pour une grande façade de maison grise moderne en bois à un étage avec un toit plat et un toit végétal.

Positioned on the west, this porch, deck, and plunge pool apture the best of the afternoon light. A generous roof overhang provides shade to the master bedroom above.

Seen here in the foreground is our floating, semi-enclosed "tea room." Situated between 3 heritage Japanese maple trees, we employed a special foundation so as to preserve these beautiful specimens.
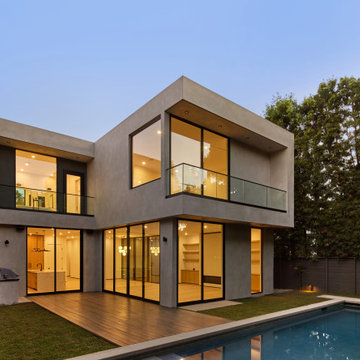
The patio deck with swimming pool at the rear and side yards at dusk
Cette image montre une grande façade de maison beige minimaliste en bois à un étage avec un toit plat, un toit végétal et un toit gris.
Cette image montre une grande façade de maison beige minimaliste en bois à un étage avec un toit plat, un toit végétal et un toit gris.
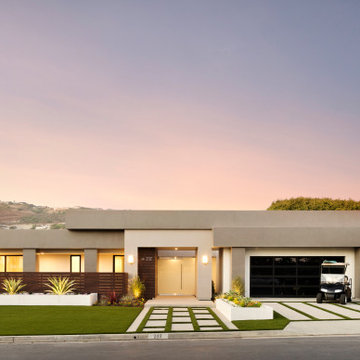
Cette photo montre une grande façade de maison blanche tendance de plain-pied avec un revêtement mixte, un toit plat et un toit végétal.
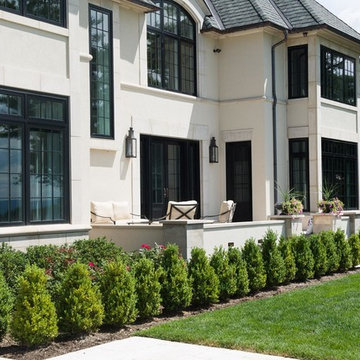
Aménagement d'une très grande façade de maison beige classique en stuc à deux étages et plus avec un toit à croupette et un toit végétal.
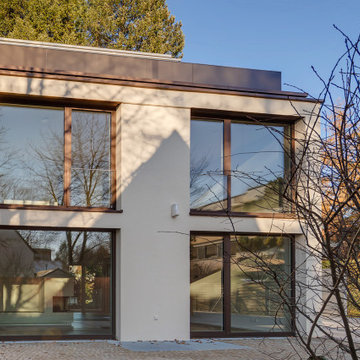
Ansicht Haus Ost, Foto: Omar Mahdawi
Idées déco pour une grande façade de maison mitoyenne beige contemporaine en stuc avec un toit plat et un toit végétal.
Idées déco pour une grande façade de maison mitoyenne beige contemporaine en stuc avec un toit plat et un toit végétal.
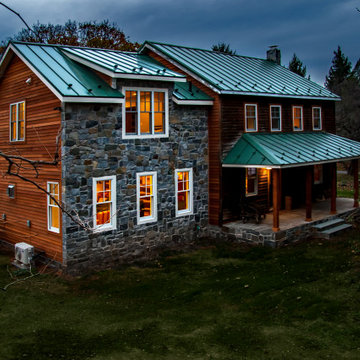
Originally a simple log cabin, this farm house had been haphazardly added on to several times over the last century.
Our task: Design/Build a new 2 story master suite/family room addition that blended and mended the "old bones" whilst giving it a sharp new look and feel.
We also rebuilt the dilapidated front porch, completely gutted and remodeled the disjointed 2nd floor including adding a much needed AC system, did some needed structural repairs, replaced windows and added some gorgeous stonework.
Idées déco de façades de maisons avec un toit végétal
4