Idées déco de façades de maisons avec un toit végétal
Trier par :
Budget
Trier par:Populaires du jour
141 - 160 sur 2 473 photos
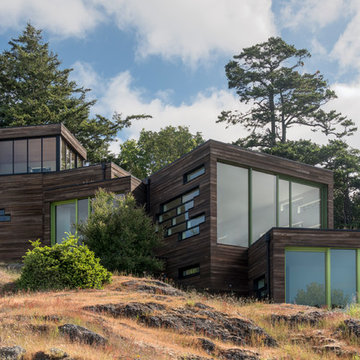
Eirik Johnson
Cette photo montre une façade de maison marron tendance en bois de taille moyenne et à deux étages et plus avec un toit plat et un toit végétal.
Cette photo montre une façade de maison marron tendance en bois de taille moyenne et à deux étages et plus avec un toit plat et un toit végétal.
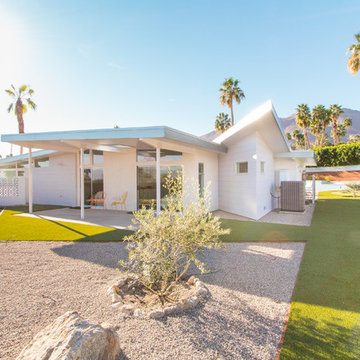
Aménagement d'une très grande façade de maison rétro de plain-pied avec un toit végétal.
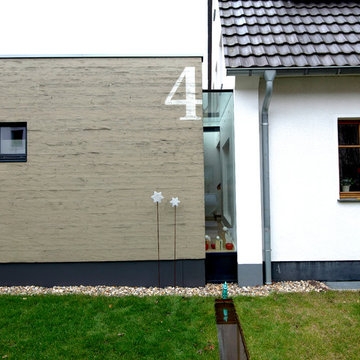
Doppelhaushälfte mit Anbau
Cette image montre une façade de maison mitoyenne design en bois de plain-pied avec un toit plat et un toit végétal.
Cette image montre une façade de maison mitoyenne design en bois de plain-pied avec un toit plat et un toit végétal.

Réalisation d'une grande façade de maison métallique et marron minimaliste en bardage à clin à un étage avec un toit plat, un toit végétal et un toit blanc.
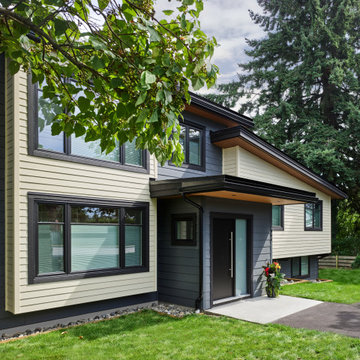
At roughly 1,600 sq.ft. of existing living space, this modest 1971 split level home was too small for the family living there and in need of updating. Modifications to the existing roof line, adding a half 2nd level, and adding a new entry effected an overall change in building form. New finishes inside and out complete the alterations, creating a fresh new look. The sloping site drops away to the east, resulting in incredible views from all levels. From the clean, crisp interior spaces expansive glazing frames the VISTA.
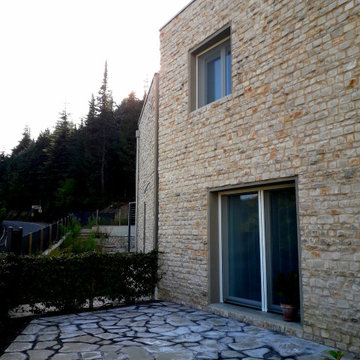
Exemple d'une façade de maison mitoyenne grise en pierre de taille moyenne et à deux étages et plus avec un toit plat et un toit végétal.

Cette photo montre une grande façade de maison marron nature à un étage avec un revêtement mixte, un toit à quatre pans et un toit végétal.
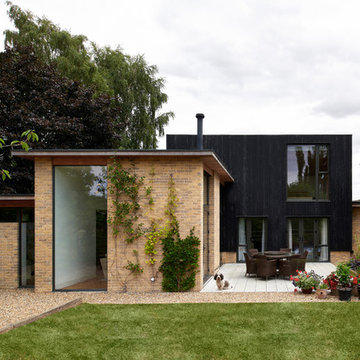
Adam Carter Photography
Cette image montre une façade de maison multicolore design de taille moyenne et à un étage avec un toit plat, un toit végétal et un revêtement mixte.
Cette image montre une façade de maison multicolore design de taille moyenne et à un étage avec un toit plat, un toit végétal et un revêtement mixte.
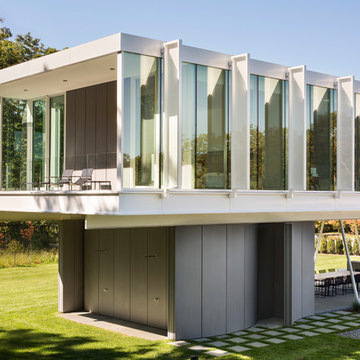
The private family rooms are elevated above a dining terrace, providing shelter from rain and sun. The zinc covered pool house supports the end of this raised wing.
Curved walls provide privacy to the pool house changing rooms. Two outdoor showers that face towards the forest. Above, the master bedroom has a private terrace with views over the trees.
Peter Aaron
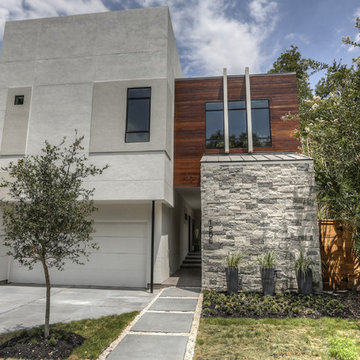
Exemple d'une grande façade de maison grise tendance à un étage avec un revêtement mixte, un toit plat et un toit végétal.
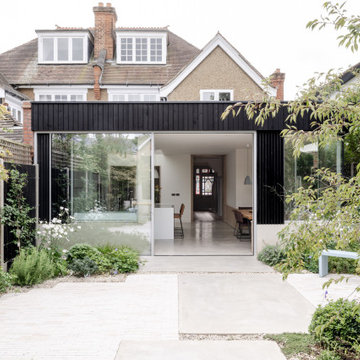
Landscaped courtyard garden with dark timber clad rear/side kitchen/dining extension with fair faced concrete details & large sliding aluminium framed glazing.
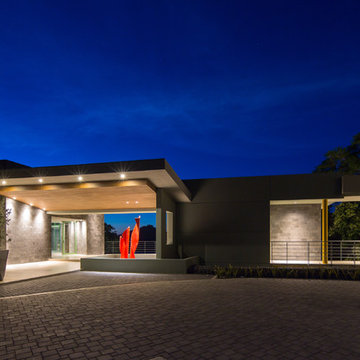
Dusk hour brings out the life in Casa Magayon, where the all-glass exterior brings the inside spaces out and become part of the outdoor experience. The turquoise-blue pool glows onto the exterior facade, and the balcony overhangs glow with the warmth of reflected light.
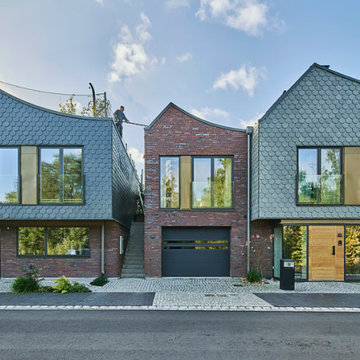
Inspiration pour une façade de maison de ville nordique à un étage avec un revêtement mixte et un toit végétal.
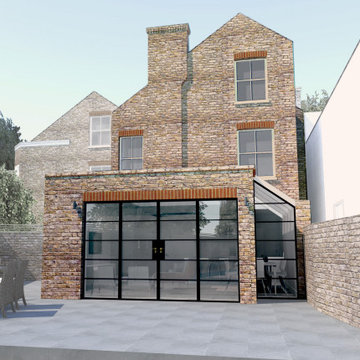
Visual of rear of property showing ground floor extension
Réalisation d'une grande façade de maison marron design en brique à deux étages et plus avec un toit plat et un toit végétal.
Réalisation d'une grande façade de maison marron design en brique à deux étages et plus avec un toit plat et un toit végétal.

These modern condo buildings overlook downtown Minneapolis and are stunningly placed on a narrow lot that used to use one low rambler home. Each building has 2 condos, all with beautiful views. The main levels feel like you living in the trees and the upper levels have beautiful views of the skyline. The buildings are a combination of metal and stucco. The heated driveway carries you down between the buildings to the garages beneath the units. Each unit has a separate entrance and has been customized entirely by each client.

Two covered parking spaces accessible from the alley
Cette image montre une façade de maison grise vintage en bois de taille moyenne et à un étage avec un toit plat et un toit végétal.
Cette image montre une façade de maison grise vintage en bois de taille moyenne et à un étage avec un toit plat et un toit végétal.
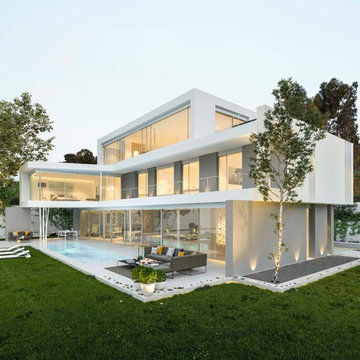
Debido a las reducidas dimensiones de la parcela, la idea de la propuesta y principal inquietud de los clientes era el máximo aprovechamiento posible del espacio exterior. Por ello, se plantea una planta baja totalmente abierta al exterior, permeable también al espacio exterior posterior, que en seguida nos sugiere que toda la superficie de parcela se convierte en un gran jardín, fusionándose todos los espacios (jardín principal | vivienda | jardín entrada posterior).
El resto de plantas descansan sobre este gran jardín transparente consiguiendo la sensación de que estas plantas se suspenden y gravitan sobre el espacio exterior. Esto se consigue con unas grandes cristaleras en planta baja que una vez abiertas nos hacen que el espacio fluya y conseguir una máxima relación/ambigüedad de interior – exterior.
La planta baja y planta primera funcionan como grandes miradores enfocados a las vistas de la ciudad de Barcelona.
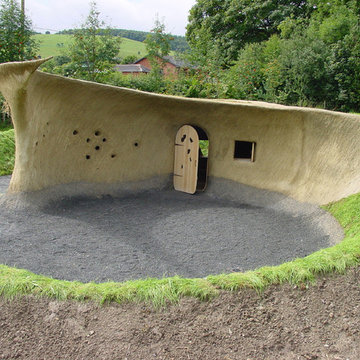
Photo: Bleddfa Centre
Idées déco pour une petite façade de maison marron contemporaine en stuc de plain-pied avec un toit en appentis et un toit végétal.
Idées déco pour une petite façade de maison marron contemporaine en stuc de plain-pied avec un toit en appentis et un toit végétal.
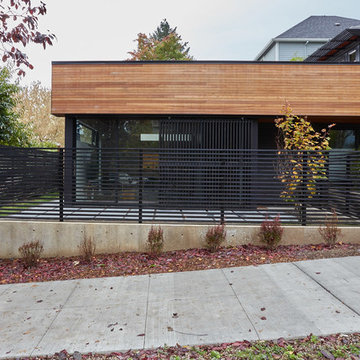
Photo: Joe Mansfield
Exemple d'une petite façade de maison moderne en bois de plain-pied avec un toit végétal.
Exemple d'une petite façade de maison moderne en bois de plain-pied avec un toit végétal.
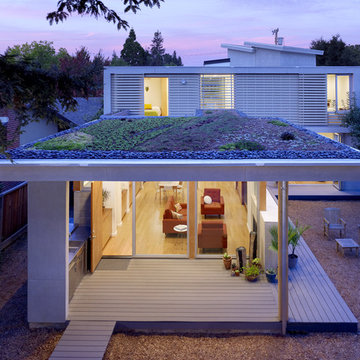
Photo by Joe Fletcher
Inspiration pour une façade de maison minimaliste avec un toit plat et un toit végétal.
Inspiration pour une façade de maison minimaliste avec un toit plat et un toit végétal.
Idées déco de façades de maisons avec un toit végétal
8