Idées déco de façades de maisons beiges en stuc
Trier par :
Budget
Trier par:Populaires du jour
1 - 20 sur 17 271 photos

Conceptually the Clark Street remodel began with an idea of creating a new entry. The existing home foyer was non-existent and cramped with the back of the stair abutting the front door. By defining an exterior point of entry and creating a radius interior stair, the home instantly opens up and becomes more inviting. From there, further connections to the exterior were made through large sliding doors and a redesigned exterior deck. Taking advantage of the cool coastal climate, this connection to the exterior is natural and seamless
Photos by Zack Benson
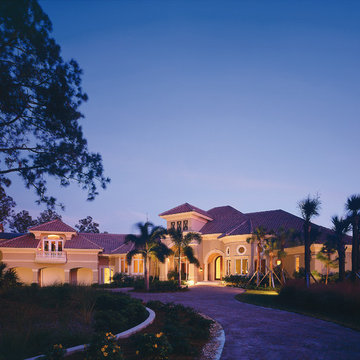
The Sater Design Collection's luxury, Contemporary, Mediterranean home plan "Molina" (Plan #6931).
http://saterdesign.com/product/molina/
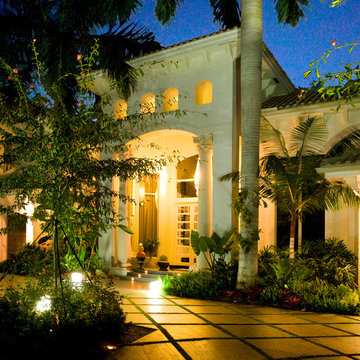
The dramatic lighting highlight the exquisite landscaping and architectural features.
Landscape architect: Patrea StJohn
Aménagement d'une très grande façade de maison beige exotique en stuc à un étage.
Aménagement d'une très grande façade de maison beige exotique en stuc à un étage.
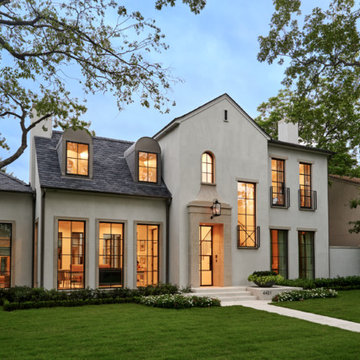
white house, two story house,
Cette photo montre une grande façade de maison beige méditerranéenne en stuc à un étage avec un toit à deux pans et un toit en shingle.
Cette photo montre une grande façade de maison beige méditerranéenne en stuc à un étage avec un toit à deux pans et un toit en shingle.
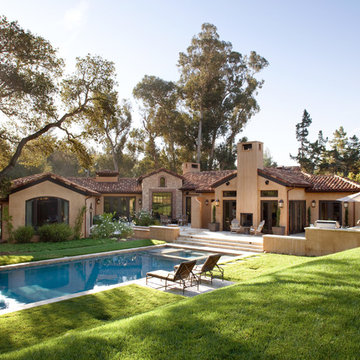
A new home for an energetic young family presents a traditional Mediterranean-style façade. Interiors are restrained, with an Asian-inflected elegance and an emphasis on shared social space, open circulation, and connection to the lawn and pool beyond. A magnificent heritage oak in the back garden was a guiding influence on a gently terraced plan with varied roof lines.

Exemple d'une façade de maison beige chic en stuc de taille moyenne et à un étage avec un toit à quatre pans et un toit en métal.

Nathan Schroder Photography
BK Design Studio
Robert Elliott Custom Homes
Cette image montre une façade de maison beige traditionnelle en stuc à un étage avec un toit en shingle et un toit gris.
Cette image montre une façade de maison beige traditionnelle en stuc à un étage avec un toit en shingle et un toit gris.

Interior Designer: Allard & Roberts Interior Design, Inc, Photographer: David Dietrich, Builder: Evergreen Custom Homes, Architect: Gary Price, Design Elite Architecture
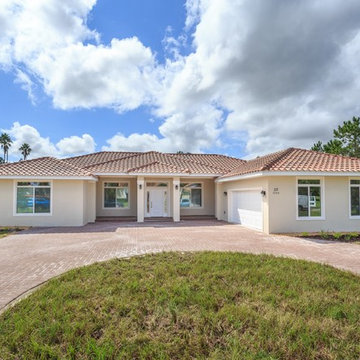
New Custom home built in Clermont Florida.
Exemple d'une façade de maison beige exotique en stuc de taille moyenne et de plain-pied avec un toit à quatre pans et un toit en tuile.
Exemple d'une façade de maison beige exotique en stuc de taille moyenne et de plain-pied avec un toit à quatre pans et un toit en tuile.

Charles Hilton Architects & Renee Byers LAPC
From grand estates, to exquisite country homes, to whole house renovations, the quality and attention to detail of a "Significant Homes" custom home is immediately apparent. Full time on-site supervision, a dedicated office staff and hand picked professional craftsmen are the team that take you from groundbreaking to occupancy. Every "Significant Homes" project represents 45 years of luxury homebuilding experience, and a commitment to quality widely recognized by architects, the press and, most of all....thoroughly satisfied homeowners. Our projects have been published in Architectural Digest 6 times along with many other publications and books. Though the lion share of our work has been in Fairfield and Westchester counties, we have built homes in Palm Beach, Aspen, Maine, Nantucket and Long Island.

Dennis Mayer Photographer
Cette image montre une grande façade de maison beige en stuc à un étage avec un toit à quatre pans et un toit en shingle.
Cette image montre une grande façade de maison beige en stuc à un étage avec un toit à quatre pans et un toit en shingle.

Aménagement d'une grande façade de maison beige campagne en stuc et planches et couvre-joints à un étage avec un toit à deux pans, un toit en tuile et un toit gris.
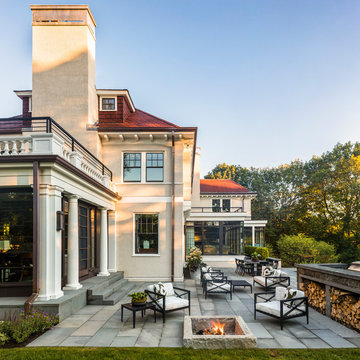
TEAM
Architect: LDa Architecture & Interiors
Interior Design: Nina Farmer Interiors
Builder: Wellen Construction
Landscape Architect: Matthew Cunningham Landscape Design
Photographer: Eric Piasecki Photography

This is a ADU ( Accessory Dwelling Unit) that we did in Encinitas, Ca. This is a 2 story 399 sq. ft. build. This unit has a full kitchen, laundry, bedroom, bathroom, living area, spiral stair case, and outdoor shower. It was a fun build!!
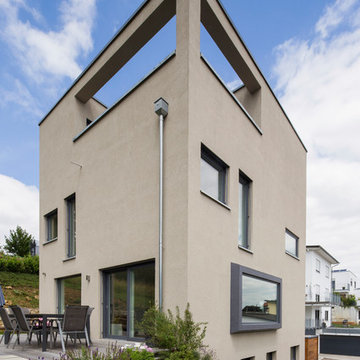
Foto: Friedemann Rieker
Idée de décoration pour une façade de maison beige design en stuc à deux étages et plus et de taille moyenne avec un toit plat.
Idée de décoration pour une façade de maison beige design en stuc à deux étages et plus et de taille moyenne avec un toit plat.

Réalisation d'une façade de maison beige design en stuc de taille moyenne et de plain-pied avec un toit en shingle et un toit à quatre pans.

A Southern California contemporary residence designed by Atelier R Design with the Glo European Windows D1 Modern Entry door accenting the modern aesthetic.
Sterling Reed Photography

Sunny Daze Photography
Cette image montre une façade de maison beige minimaliste en stuc de taille moyenne et de plain-pied avec un toit en shingle.
Cette image montre une façade de maison beige minimaliste en stuc de taille moyenne et de plain-pied avec un toit en shingle.
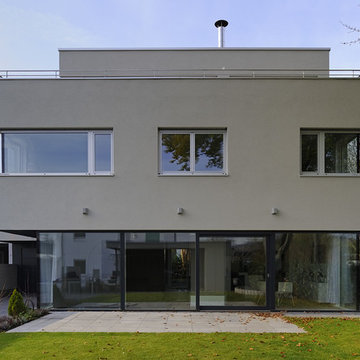
Nina Baisch www.ninabaisch.de
Cette image montre une grande façade de maison beige design en stuc à deux étages et plus avec un toit plat et un toit végétal.
Cette image montre une grande façade de maison beige design en stuc à deux étages et plus avec un toit plat et un toit végétal.
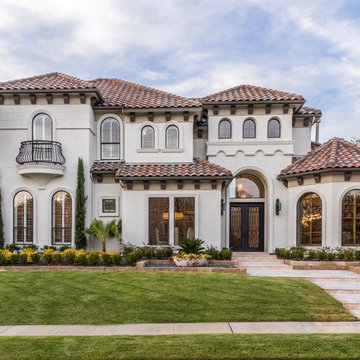
This Starwood home, located in Frisco, TX, was originally designed in the Mediterranean-Tuscan style, typical of the late 90’s and early 2k period. Over the past few years, the home’s interior had been fully renovated to reflect a more clean-transitional look. Aquaterra’s goal for this landscape, pool and outdoor living renovation project was to harmonize the exterior with the interior by creating that same timeless feel. Defining new gathering spots, enhancing flow and maximizing space, with a balance of form and function, was our top priority.
Wade Griffith Photography
Idées déco de façades de maisons beiges en stuc
1