Idées déco de façades de maisons beiges avec un toit noir
Trier par :
Budget
Trier par:Populaires du jour
1 - 20 sur 1 246 photos

Custom remodel and build in the heart of Ruxton, Maryland. The foundation was kept and Eisenbrandt Companies remodeled the entire house with the design from Andy Niazy Architecture. A beautiful combination of painted brick and hardy siding, this home was built to stand the test of time. Accented with standing seam roofs and board and batten gambles. Custom garage doors with wood corbels. Marvin Elevate windows with a simplistic grid pattern. Blue stone walkway with old Carolina brick as its border. Versatex trim throughout.
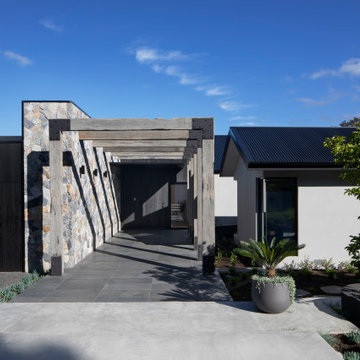
Cette photo montre une grande façade de maison beige tendance à un étage avec un revêtement mixte, un toit à deux pans, un toit en métal et un toit noir.
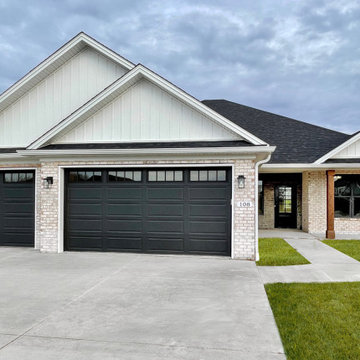
Bloomfield - Craftsman Exterior - Dave Hobba Builder - Custom Home Builder in Kentucky
Check out our virtual tour for this plan here: https://bit.ly/3REposM
Start building your dream home today in the Lexington metro. Contact us today at (859)-699-8895 to see what your next steps are!

Réalisation d'une façade de maison de ville beige nordique de taille moyenne et à un étage avec un revêtement mixte, un toit à deux pans, un toit en métal et un toit noir.
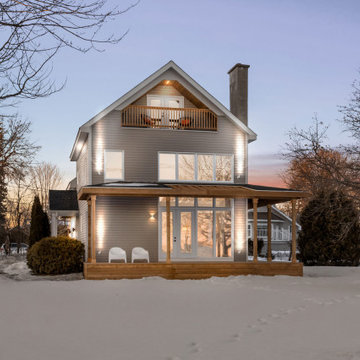
Cours latéral vers le lac / Side yard toward the lake
Idées déco pour une façade de maison beige campagne en bois et bardage à clin à deux étages et plus et de taille moyenne avec un toit à deux pans, un toit en shingle et un toit noir.
Idées déco pour une façade de maison beige campagne en bois et bardage à clin à deux étages et plus et de taille moyenne avec un toit à deux pans, un toit en shingle et un toit noir.
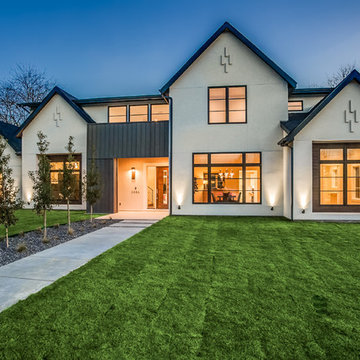
Welcome to the stunning modern home with a distinctive gable roof design, featuring cream-colored stucco for a sleek exterior. Massive oversized windows flood the interior with natural light, adding to the luxury ambiance. Step out onto the balcony for breathtaking views, surrounded by a stylish fence for privacy and security.
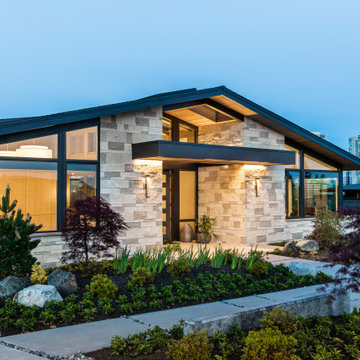
Cette photo montre une très grande façade de maison beige chic en pierre de plain-pied avec un toit à deux pans, un toit en shingle et un toit noir.
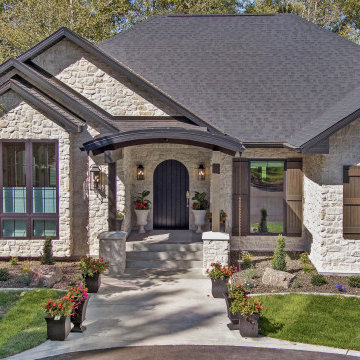
Front Exterior
Cette image montre une grande façade de maison beige en pierre de plain-pied avec un toit mixte et un toit noir.
Cette image montre une grande façade de maison beige en pierre de plain-pied avec un toit mixte et un toit noir.
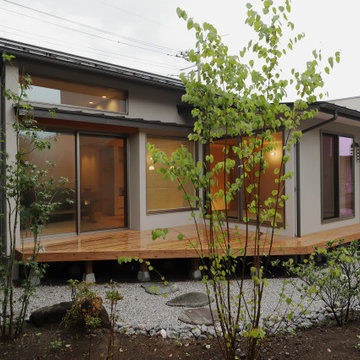
Cette photo montre une façade de maison beige de plain-pied avec un toit en métal et un toit noir.

Photo by Linda Oyama-Bryan
Idées déco pour une façade de maison beige classique en panneau de béton fibré et bardage à clin de taille moyenne et à un étage avec un toit à deux pans, un toit mixte et un toit noir.
Idées déco pour une façade de maison beige classique en panneau de béton fibré et bardage à clin de taille moyenne et à un étage avec un toit à deux pans, un toit mixte et un toit noir.

Inspired by wide, flat landscapes and stunning views, Prairie style exteriors embrace horizontal lines, low-pitched roofs, and natural materials. This stunning two-story Modern Prairie home is no exception. With a pleasing symmetrical shape and modern materials, this home is clean and contemporary yet inviting at the same time. A wide, welcoming covered front entry is located front and center, flanked by dual garages and a symmetrical roofline with two chimneys. Wide windows emphasize the flow between exterior and interior and offer a beautiful view of the surrounding landscape.
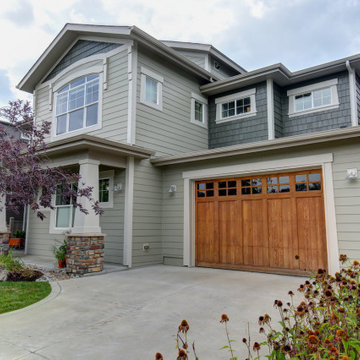
When this beautiful Boulder home was built in 2010 it had CertainTeed fiber cement siding installed. Unfortunately that siding product has been failing on homes after installation. In fact, any home built before 2013 with CertainTeed fiber cement siding will have faulty siding installed. In fact there is a class-action lawsuit many homeowners across the country have been a part of. The homeowner needed a full replacement of all the lap siding all around the home. He was referred to Colorado Siding Repair from his neighbor who had completed a siding project with us in 2017.
Colorado Siding Repair replaced the old siding with James Hardie fiber cement with ColorPlus technology in Cobblestone. We also painted the shake siding, soffits, fascia, and gutters to create a seamless update to this already stunning home. This home now has a factory finish 15-year warranty with James Hardie. The siding should last even longer than that! How do you think this house turned out?

Our client wished to expand the front porch to reach the length of the house in addition to a full exterior renovation including siding and new windows. The porch previously was limited to a small roof centered over the front door. We entirely redesigned the space to include wide stairs, a bluestone walkway and a porch with space for chairs, sofa and side tables.
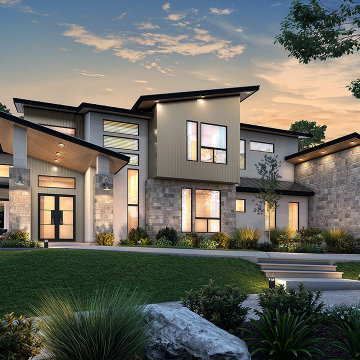
Cette photo montre une très grande façade de maison beige rétro à un étage avec un revêtement mixte, un toit en appentis, un toit en métal et un toit noir.
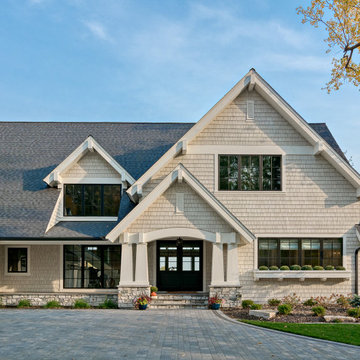
Front Exterior of lake home
Cette image montre une façade de maison beige traditionnelle en bois et bardeaux à un étage avec un toit à deux pans, un toit en shingle et un toit noir.
Cette image montre une façade de maison beige traditionnelle en bois et bardeaux à un étage avec un toit à deux pans, un toit en shingle et un toit noir.
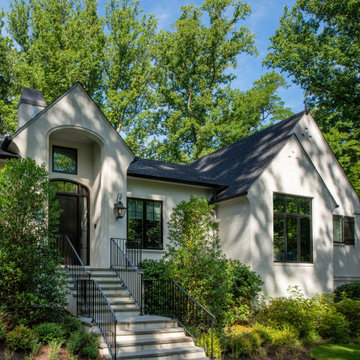
Inspired by the modern romanticism, blissful tranquility and harmonious elegance of Bobby McAlpine’s home designs, this custom home designed and built by Anthony Wilder Design/Build perfectly combines all these elements and more. With Southern charm and European flair, this new home was created through careful consideration of the needs of the multi-generational family who lives there.
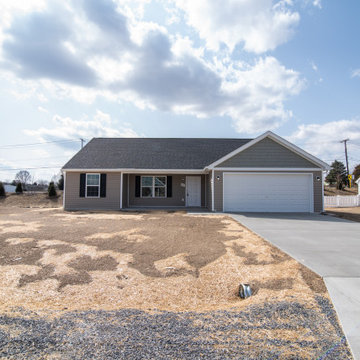
One of our smaller models, the Columbus has 1340 sqft, 3 bedrooms and 2 bathrooms!
Idée de décoration pour une petite façade de maison beige tradition de plain-pied avec un revêtement mixte et un toit noir.
Idée de décoration pour une petite façade de maison beige tradition de plain-pied avec un revêtement mixte et un toit noir.
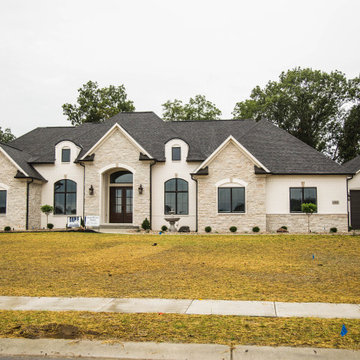
This beautiful sprawling ranch home combines stone and painted brick to provide a home that makes an impact, event from a distance.
Inspiration pour une très grande façade de maison beige traditionnelle de plain-pied avec un revêtement mixte, un toit à quatre pans, un toit en shingle et un toit noir.
Inspiration pour une très grande façade de maison beige traditionnelle de plain-pied avec un revêtement mixte, un toit à quatre pans, un toit en shingle et un toit noir.
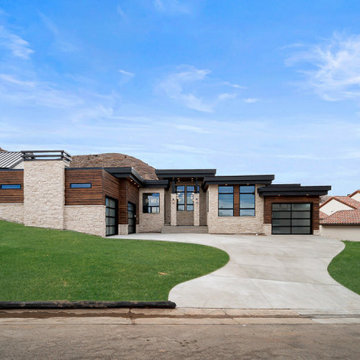
Contemporary mountain home
Idée de décoration pour une grande façade de maison beige minimaliste en pierre de plain-pied avec un toit plat et un toit noir.
Idée de décoration pour une grande façade de maison beige minimaliste en pierre de plain-pied avec un toit plat et un toit noir.
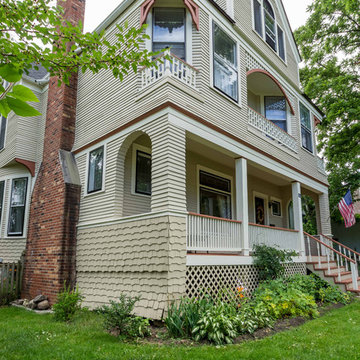
The original siding and trim work were saved, merely repainted and repaired as needed.
Aménagement d'une petite façade de maison beige victorienne en bois à deux étages et plus avec un toit à quatre pans, un toit en shingle et un toit noir.
Aménagement d'une petite façade de maison beige victorienne en bois à deux étages et plus avec un toit à quatre pans, un toit en shingle et un toit noir.
Idées déco de façades de maisons beiges avec un toit noir
1