Idées déco de façades de maisons beiges avec un toit noir
Trier par :
Budget
Trier par:Populaires du jour
1 - 20 sur 147 photos

Idées déco pour une grande façade de maison noire classique à un étage avec un toit à croupette, un toit en métal et un toit noir.

Cette photo montre une façade de maison marron montagne avec un toit à deux pans et un toit noir.

Front Elevation
Idées déco pour une façade de maison beige en bois et bardeaux de taille moyenne et à un étage avec un toit à quatre pans, un toit en shingle et un toit noir.
Idées déco pour une façade de maison beige en bois et bardeaux de taille moyenne et à un étage avec un toit à quatre pans, un toit en shingle et un toit noir.

Inspiration pour une grande façade de maison blanche traditionnelle avec un toit noir et un toit en métal.

Nestled along the base of the Snake River, this house in Jackson, WY, is surrounded by nature. Design emphasis has been placed on carefully located views to the Grand Tetons, Munger Mountain, Cody Peak and Josie’s Ridge. This modern take on a farmhouse features painted clapboard siding, raised seam metal roofing, and reclaimed stone walls. Designed for an active young family, the house has multi-functional rooms with spaces for entertaining, play and numerous connections to the outdoors.
Photography: Leslee Mitchell
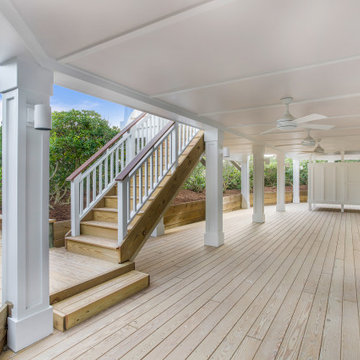
the ground floor exterior of this amazing home is a peaceful retreat for after a day on the beach. You are able to relax outside listening to the Ocean after showering in the outdoor shower. One is able to take a break from the hot sun yet still smell the ocean and listen to the waves before retiring inside. A truly spectacular outdoor living "room"
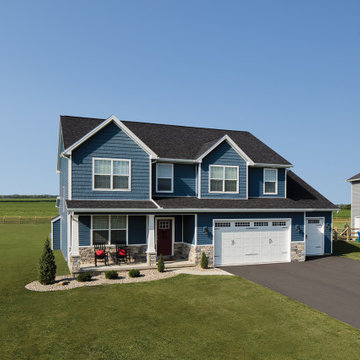
Idées déco pour une façade de maison bleue classique avec un toit en shingle et un toit noir.
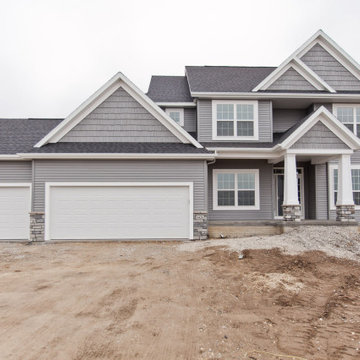
Exterior of front of house
Cette image montre une façade de maison grise traditionnelle à un étage avec un revêtement en vinyle, un toit en shingle et un toit noir.
Cette image montre une façade de maison grise traditionnelle à un étage avec un revêtement en vinyle, un toit en shingle et un toit noir.
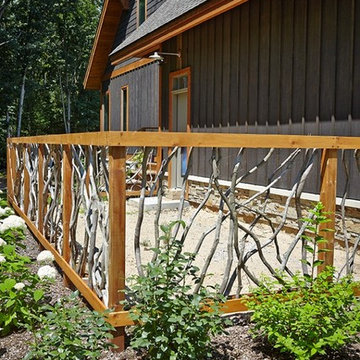
Réalisation d'une façade de maison multicolore chalet avec un revêtement mixte, un toit en shingle et un toit noir.
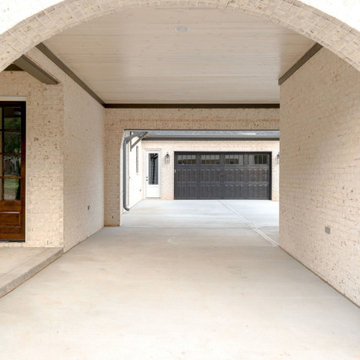
A beautifully crafted 6BR | 5BA designer home, thoughtfully curated to enhance everyday living through the union of art & functional home design. Upon arrival, a porte-cochère ushers you into the motor court. Notice how the architectural details & landscape elements flow continuously on all sides of the home. The attention to detail is paramount. Premium materials, paired selectively in black & white, deliver dramatic contrasts that abound in beauty. A cathedral ceiling in the heart of the home directs attention towards an impressive, floor-to-ceiling masonry fireplace showcasing a solid beam, heart pine mantel circa 1895. Recharge in the well-appointed master suite complete with heated floors, curbless shower, free-standing tub, & a luxurious custom closet. Brilliant lighting throughout. Dedicated home office (flex space with separate entrance), 2nd bedroom on main, & so much more!

Réalisation d'une grande façade de maison blanche design en brique de plain-pied avec un toit en shingle et un toit noir.
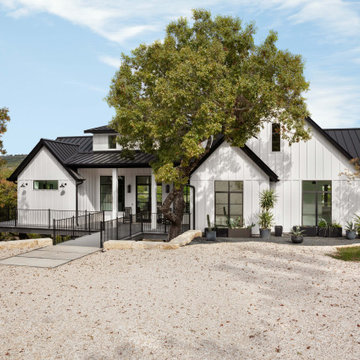
Cette photo montre une façade de maison blanche nature en panneau de béton fibré et planches et couvre-joints de taille moyenne et de plain-pied avec un toit à deux pans, un toit en métal et un toit noir.

Stephen Allen Photography
Idées déco pour une façade de maison méditerranéenne avec un toit noir.
Idées déco pour une façade de maison méditerranéenne avec un toit noir.

Inspired by the majesty of the Northern Lights and this family's everlasting love for Disney, this home plays host to enlighteningly open vistas and playful activity. Like its namesake, the beloved Sleeping Beauty, this home embodies family, fantasy and adventure in their truest form. Visions are seldom what they seem, but this home did begin 'Once Upon a Dream'. Welcome, to The Aurora.

Lake Cottage Porch, standing seam metal roofing and cedar shakes blend into the Vermont fall foliage. Simple and elegant.
Photos by Susan Teare
Aménagement d'une façade de maison montagne en bois de plain-pied avec un toit en métal et un toit noir.
Aménagement d'une façade de maison montagne en bois de plain-pied avec un toit en métal et un toit noir.
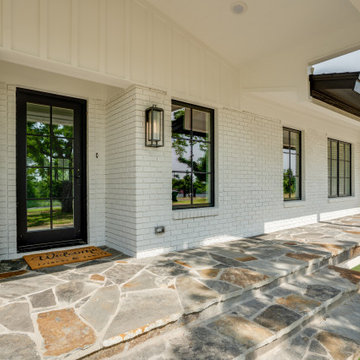
Remodel to updated Farmhouse Style, painted white brick, silver mist flagstone porch and added covered porch.
Cette image montre une grande façade de maison blanche rustique en brique de plain-pied avec un toit à deux pans, un toit en shingle et un toit noir.
Cette image montre une grande façade de maison blanche rustique en brique de plain-pied avec un toit à deux pans, un toit en shingle et un toit noir.

Foto: Katja Velmans
Cette image montre une façade de maison mitoyenne blanche design en stuc de taille moyenne et à un étage avec un toit à deux pans, un toit en tuile et un toit noir.
Cette image montre une façade de maison mitoyenne blanche design en stuc de taille moyenne et à un étage avec un toit à deux pans, un toit en tuile et un toit noir.

Willet Photography
Aménagement d'une façade de maison blanche classique en brique à deux étages et plus et de taille moyenne avec un toit à deux pans, un toit mixte et un toit noir.
Aménagement d'une façade de maison blanche classique en brique à deux étages et plus et de taille moyenne avec un toit à deux pans, un toit mixte et un toit noir.

Idées déco pour une façade de maison noire montagne en bois de taille moyenne et de plain-pied avec un toit en appentis, un toit en métal et un toit noir.
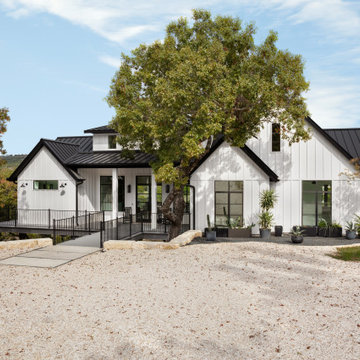
Idée de décoration pour une façade de maison blanche minimaliste en bois et planches et couvre-joints de taille moyenne et de plain-pied avec un toit en appentis, un toit en métal et un toit noir.
Idées déco de façades de maisons beiges avec un toit noir
1