Idées déco de façades de maisons beiges blanches
Trier par :
Budget
Trier par:Populaires du jour
1 - 20 sur 1 471 photos

Custom remodel and build in the heart of Ruxton, Maryland. The foundation was kept and Eisenbrandt Companies remodeled the entire house with the design from Andy Niazy Architecture. A beautiful combination of painted brick and hardy siding, this home was built to stand the test of time. Accented with standing seam roofs and board and batten gambles. Custom garage doors with wood corbels. Marvin Elevate windows with a simplistic grid pattern. Blue stone walkway with old Carolina brick as its border. Versatex trim throughout.

Front view of renovated barn with new front entry, landscaping, and creamery.
Cette photo montre une façade de maison beige nature en bois de taille moyenne et à un étage avec un toit de Gambrel et un toit en métal.
Cette photo montre une façade de maison beige nature en bois de taille moyenne et à un étage avec un toit de Gambrel et un toit en métal.
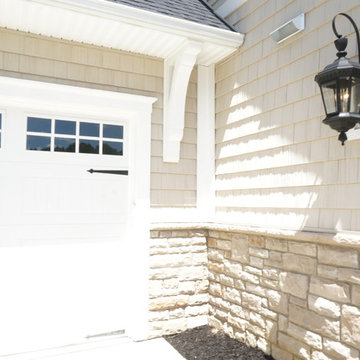
Laura of Pembroke, Inc.
Cette image montre une petite façade de maison beige craftsman à un étage avec un revêtement en vinyle.
Cette image montre une petite façade de maison beige craftsman à un étage avec un revêtement en vinyle.
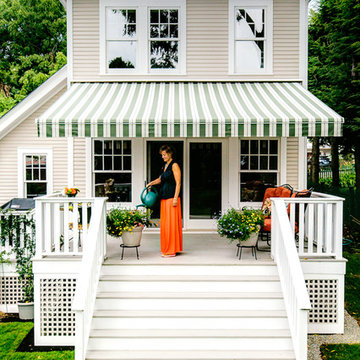
Matthew Niemann
Cette image montre une façade de maison beige traditionnelle à un étage.
Cette image montre une façade de maison beige traditionnelle à un étage.
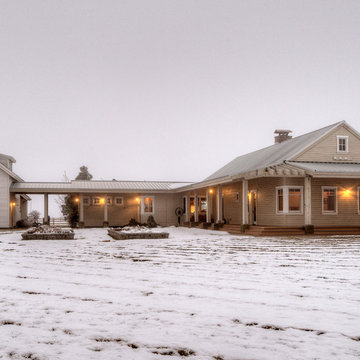
View from eastern pasture. Photography by Lucas Henning.
Exemple d'une façade de maison beige nature en bois de taille moyenne et à un étage avec un toit à deux pans et un toit en shingle.
Exemple d'une façade de maison beige nature en bois de taille moyenne et à un étage avec un toit à deux pans et un toit en shingle.
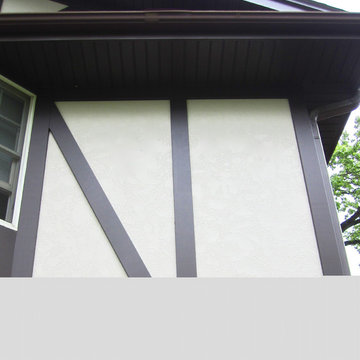
This Wilmette, IL Tudor Style Home was remodeled by Siding & Windows Group with James HardiePanel Stucco Siding in Custom ColorPlus Technology Color and HardieTrim Boards in ColorPlus Technology Color Timber Bark. Also replaced Windows with Marvin Windows.
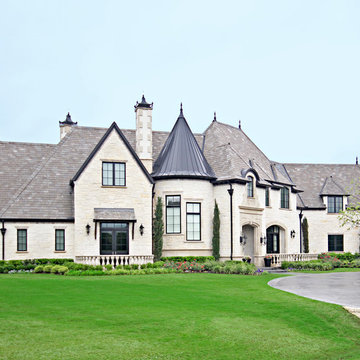
Cette image montre une grande façade de maison beige traditionnelle en pierre à un étage.

Clubhouse exterior.
Réalisation d'une grande façade de maison beige tradition en bardage à clin de plain-pied avec un revêtement mixte, un toit à deux pans, un toit en shingle et un toit rouge.
Réalisation d'une grande façade de maison beige tradition en bardage à clin de plain-pied avec un revêtement mixte, un toit à deux pans, un toit en shingle et un toit rouge.

Modern Home Los Altos with cedar siding built to PassivHaus standards (extremely energy-efficient)
Idées déco pour une façade de maison beige moderne de plain-pied avec un revêtement mixte et un toit plat.
Idées déco pour une façade de maison beige moderne de plain-pied avec un revêtement mixte et un toit plat.
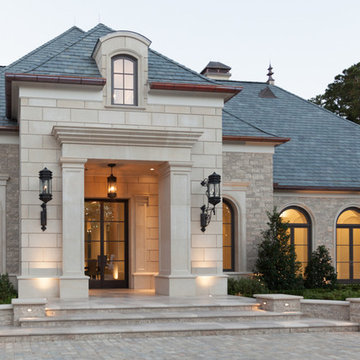
Cette image montre une très grande façade de maison beige méditerranéenne en pierre avec un toit à deux pans.
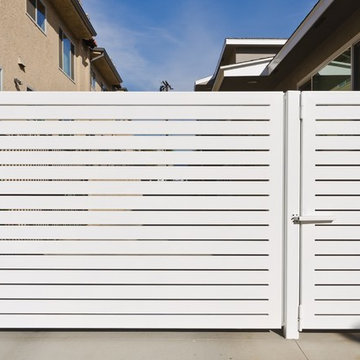
Pacific Garage Doors & Gates
Burbank & Glendale's Highly Preferred Garage Door & Gate Services
Location: North Hollywood, CA 91606
Cette image montre une grande façade de maison de ville beige design en stuc à deux étages et plus avec un toit à quatre pans et un toit en shingle.
Cette image montre une grande façade de maison de ville beige design en stuc à deux étages et plus avec un toit à quatre pans et un toit en shingle.

Exemple d'une façade de maison beige nature en pierre de taille moyenne et à un étage avec un toit à deux pans et un toit en métal.
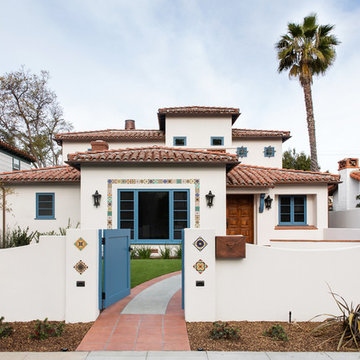
Inspiration pour une façade de maison beige méditerranéenne en stuc à niveaux décalés avec un toit à quatre pans et un toit en tuile.

Stone ranch with French Country flair and a tucked under extra lower level garage. The beautiful Chilton Woodlake blend stone follows the arched entry with timbers and gables. Carriage style 2 panel arched accent garage doors with wood brackets. The siding is Hardie Plank custom color Sherwin Williams Anonymous with custom color Intellectual Gray trim. Gable roof is CertainTeed Landmark Weathered Wood with a medium bronze metal roof accent over the bay window. (Ryan Hainey)
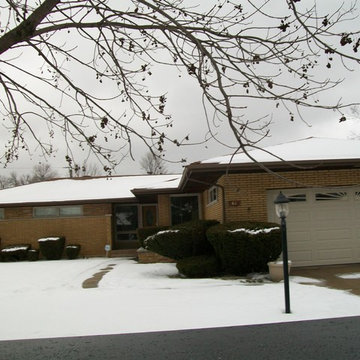
BEFORE PHOTO
Cette photo montre une façade de maison beige rétro en brique de plain-pied.
Cette photo montre une façade de maison beige rétro en brique de plain-pied.
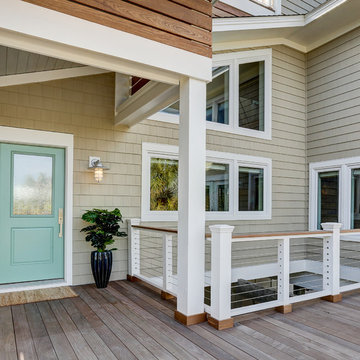
It's a house so close to the inlet, it appears to float. Skirted by water, this Inlet View home is built for a true waterman. This unique property was originally designed by a local architect–Haywood Newkirk, Sr–who was known for his modernistic renderings. As the neighborhood grew, views of the water were replaced with hindered scenes of bordering homes. To gain privacy, we called on another local architect, artist + surfer–Chip Hemmingway–whose industrial design can be viewed on distinctive properties such as the USS North Carolina Battleship + North Carolina Aquarium’s $26 million Jennette’s Pier facility in Nags Head. It would take another waterman's eye to imagine this space anew. With fresh blueprints, the front door took to a new face of the home + an additional 1500 square feet were appended by Schmidt Custom Builders to create an open-concept out of the old family property. The project began with a total gut. And to the bare structure, came new framing + exterior, all new wiring, roof, windows, flooring, insulation, custom cabinetry, granite countertops, luxurious lighting, furniture + landscaping. We hired on Jo Howell of Big Sky Design who worked with the homeowner to select the final touches to make this space feel like home. Outdoors is perhaps the grandest room of all which can be enjoyed plein air. Custom Ipe screens adorn the outdoor dining pavilion which now configure a private space between neighboring homes. Attached is a grand, open porch wrapped with stainless steal cable for a zero-obstruction view of a surfer's haven. || Photos by Mark Steelman
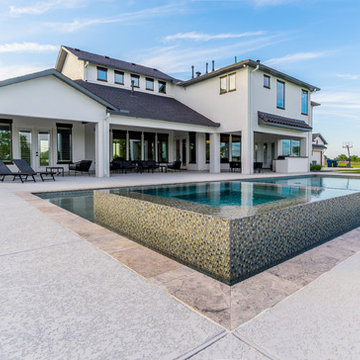
Exemple d'une grande façade de maison beige chic en stuc à un étage avec un toit à deux pans et un toit mixte.
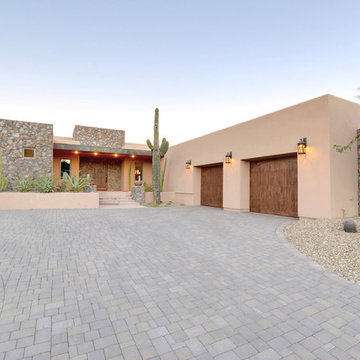
Front of Home
Photo-Jake Edwards
Aménagement d'une façade de maison beige sud-ouest américain en stuc de taille moyenne et de plain-pied avec un toit plat.
Aménagement d'une façade de maison beige sud-ouest américain en stuc de taille moyenne et de plain-pied avec un toit plat.
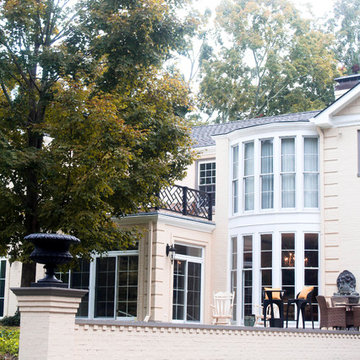
Lish Photography / Mara Lish
Cette photo montre une très grande façade de maison beige chic en brique à un étage avec un toit à deux pans.
Cette photo montre une très grande façade de maison beige chic en brique à un étage avec un toit à deux pans.
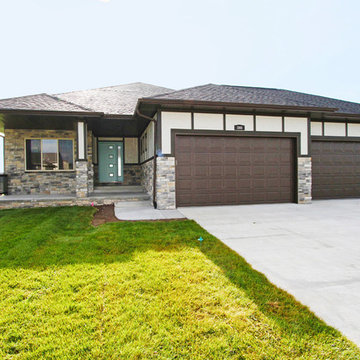
Réalisation d'une façade de maison beige design en pierre de taille moyenne et de plain-pied avec un toit à quatre pans et un toit en shingle.
Idées déco de façades de maisons beiges blanches
1