Idées déco de façades de maisons beiges de plain-pied
Trier par :
Budget
Trier par:Populaires du jour
1 - 20 sur 17 267 photos
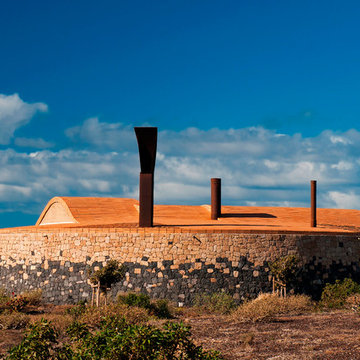
En la parte baja la piedra basáltica resiste el desgaste producido por la arena arrastrada por el viento. La parte alta de piedra pumítica, más ligera, es más fácil de trabajar y se integra con el paisaje. La cubierta es ondulada, acabada en madera.
Fotografía: Cortesía del ITER

Cette image montre une façade de maison beige design de taille moyenne et de plain-pied avec un revêtement mixte, un toit à quatre pans et un toit en métal.
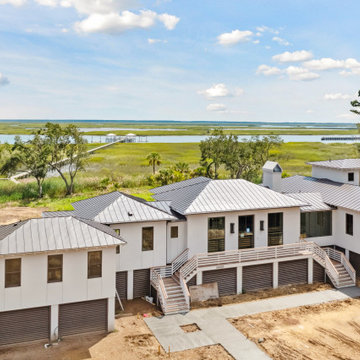
Exterior of a modern, marshfront home featuring louvered ground floor storage, all stucco exteriors, large custom copper lanterns, Marvin bronze clas windows and a hand-crimped bronze metal roof.

Réalisation d'une façade de maison beige vintage de taille moyenne et de plain-pied avec un revêtement mixte et un toit à deux pans.
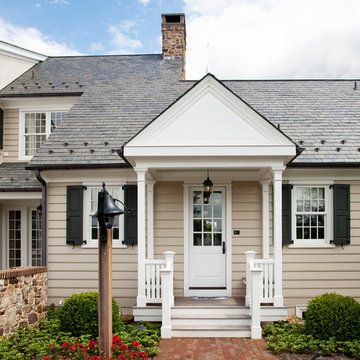
Réalisation d'une façade de maison beige champêtre de plain-pied.

Andrea Brizzi
Inspiration pour une grande façade de maison beige ethnique en verre de plain-pied avec un toit à quatre pans et un toit en métal.
Inspiration pour une grande façade de maison beige ethnique en verre de plain-pied avec un toit à quatre pans et un toit en métal.

Clubhouse exterior.
Réalisation d'une grande façade de maison beige tradition en bardage à clin de plain-pied avec un revêtement mixte, un toit à deux pans, un toit en shingle et un toit rouge.
Réalisation d'une grande façade de maison beige tradition en bardage à clin de plain-pied avec un revêtement mixte, un toit à deux pans, un toit en shingle et un toit rouge.

Inspiration pour une grande façade de maison beige vintage en planches et couvre-joints de plain-pied avec un revêtement mixte, un toit plat, un toit en métal et un toit noir.
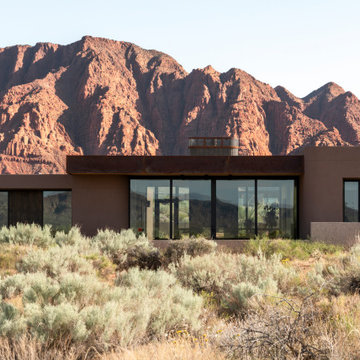
Inspiration pour une façade de maison beige en stuc de plain-pied avec un toit plat et un toit en métal.

This charming ranch on the north fork of Long Island received a long overdo update. All the windows were replaced with more modern looking black framed Andersen casement windows. The front entry door and garage door compliment each other with the a column of horizontal windows. The Maibec siding really makes this house stand out while complimenting the natural surrounding. Finished with black gutters and leaders that compliment that offer function without taking away from the clean look of the new makeover. The front entry was given a streamlined entry with Timbertech decking and Viewrail railing. The rear deck, also Timbertech and Viewrail, include black lattice that finishes the rear deck with out detracting from the clean lines of this deck that spans the back of the house. The Viewrail provides the safety barrier needed without interfering with the amazing view of the water.

Modern Home Los Altos with cedar siding built to PassivHaus standards (extremely energy-efficient)
Idées déco pour une façade de maison beige moderne de plain-pied avec un revêtement mixte et un toit plat.
Idées déco pour une façade de maison beige moderne de plain-pied avec un revêtement mixte et un toit plat.

Réalisation d'une façade de maison beige design de plain-pied avec un revêtement mixte, un toit en appentis et un toit en métal.
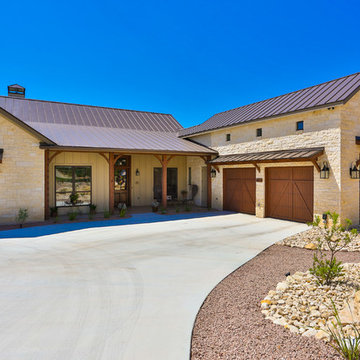
Front Exterior. Features "desert" landscape with rock gardens, limestone siding, standing seam metal roof, 2 car garage, awnings, and a concrete driveway.

Sunny Daze Photography
Cette image montre une façade de maison beige minimaliste en stuc de taille moyenne et de plain-pied avec un toit en shingle.
Cette image montre une façade de maison beige minimaliste en stuc de taille moyenne et de plain-pied avec un toit en shingle.
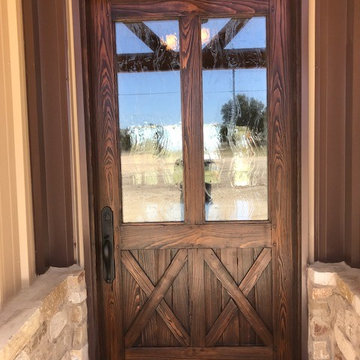
Inspiration pour une façade de maison beige chalet de taille moyenne et de plain-pied avec un revêtement mixte, un toit à deux pans et un toit en métal.
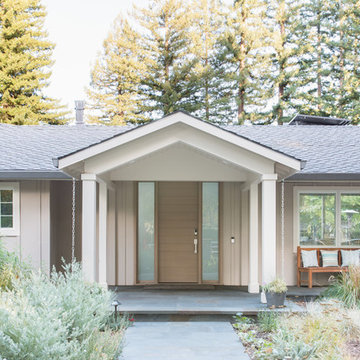
Cette image montre une façade de maison beige minimaliste en bois de taille moyenne et de plain-pied avec un toit à deux pans et un toit en shingle.
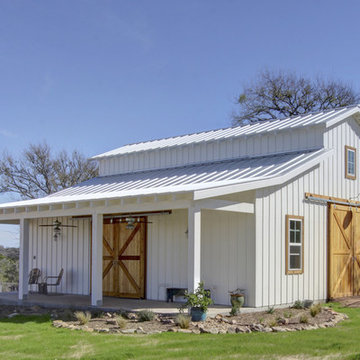
The 1,585 SF barn with white board and batten siding and standing seam metal roof features a drive-thru bay along the long axis and a walk-thru cross-axis.
The barn has a front porch, a covered implement storage porch, tack room, feed room, and lawn equipment storage room.
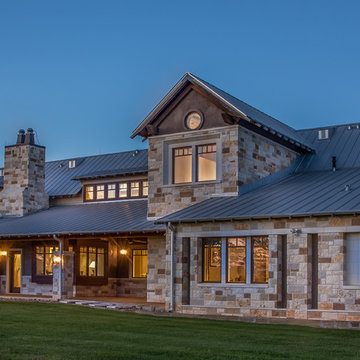
JR Woody
Cette photo montre une grande façade de maison beige montagne en pierre de plain-pied avec un toit à deux pans et un toit en métal.
Cette photo montre une grande façade de maison beige montagne en pierre de plain-pied avec un toit à deux pans et un toit en métal.
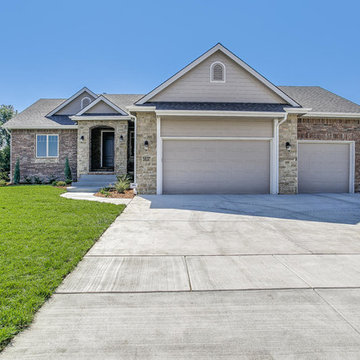
Inspiration pour une façade de maison beige traditionnelle de taille moyenne et de plain-pied avec un revêtement mixte et un toit à deux pans.
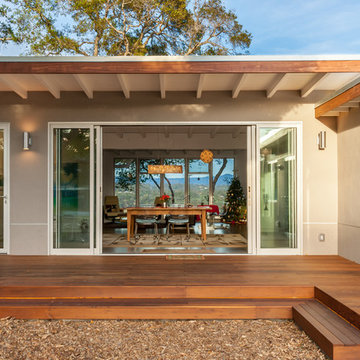
Comprised of two static and four moveable panels, the glass facade allows the homeowners to tailor them to the occasion. When open, they offer views of the Santa Cruz highlands and refreshing breezes throughout the day.
Golden Visions Design
Santa Cruz, CA 95062
Idées déco de façades de maisons beiges de plain-pied
1