Idées déco de façades de maisons beiges de taille moyenne
Trier par :
Budget
Trier par:Populaires du jour
1 - 20 sur 24 334 photos

Rénovation de toutes les menuiseries extérieures ( fenêtres et portes) d'une maison tourangelle.
Idée de décoration pour une façade de maison beige tradition de taille moyenne et à deux étages et plus avec un toit gris.
Idée de décoration pour une façade de maison beige tradition de taille moyenne et à deux étages et plus avec un toit gris.
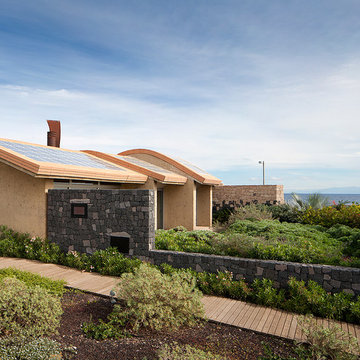
Los muros de hormigón blanco coloreado y abujardado, la piedra volcánica y la madera se integran con el paisaje. El acceso a la vivienda se produce por medio de una suave rampa de madera de silvicultura, tratada al autoclave. La fachada lateral acusa la forma abovedada de la cubierta.
Fotografía: José Oller

Cette image montre une façade de maison beige design de taille moyenne et de plain-pied avec un revêtement mixte, un toit à quatre pans et un toit en métal.

This historic home in Eastport section of Annapolis has a three color scheme. The red door and shutter color provides the pop against the tan siding. The porch floor is painted black with white trim.

Réalisation d'une façade de maison beige vintage de taille moyenne et de plain-pied avec un revêtement mixte et un toit à deux pans.

This charming ranch on the north fork of Long Island received a long overdo update. All the windows were replaced with more modern looking black framed Andersen casement windows. The front entry door and garage door compliment each other with the a column of horizontal windows. The Maibec siding really makes this house stand out while complimenting the natural surrounding. Finished with black gutters and leaders that compliment that offer function without taking away from the clean look of the new makeover. The front entry was given a streamlined entry with Timbertech decking and Viewrail railing. The rear deck, also Timbertech and Viewrail, include black lattice that finishes the rear deck with out detracting from the clean lines of this deck that spans the back of the house. The Viewrail provides the safety barrier needed without interfering with the amazing view of the water.

Idée de décoration pour une façade de maison beige tradition en bardage à clin de taille moyenne et à un étage avec un revêtement en vinyle, un toit en appentis, un toit mixte et un toit gris.

Exemple d'une façade de maison de ville beige tendance en pierre de taille moyenne et à un étage avec un toit en appentis et un toit en métal.
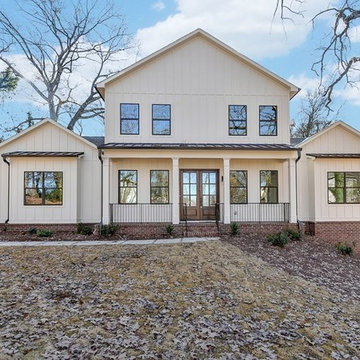
Cette photo montre une façade de maison beige nature de taille moyenne et à un étage avec un revêtement mixte, un toit à deux pans et un toit en shingle.
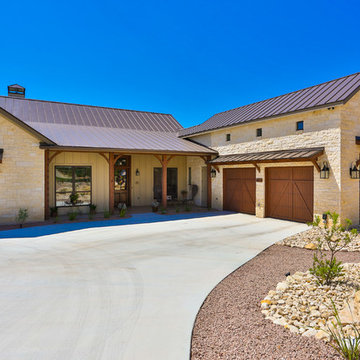
Front Exterior. Features "desert" landscape with rock gardens, limestone siding, standing seam metal roof, 2 car garage, awnings, and a concrete driveway.

A glass extension to a grade II listed cottage with specialist glazing design and install by IQ Glass.
Exemple d'une façade de maison beige nature en brique de taille moyenne et à deux étages et plus avec un toit à quatre pans.
Exemple d'une façade de maison beige nature en brique de taille moyenne et à deux étages et plus avec un toit à quatre pans.

Sunny Daze Photography
Cette image montre une façade de maison beige minimaliste en stuc de taille moyenne et de plain-pied avec un toit en shingle.
Cette image montre une façade de maison beige minimaliste en stuc de taille moyenne et de plain-pied avec un toit en shingle.
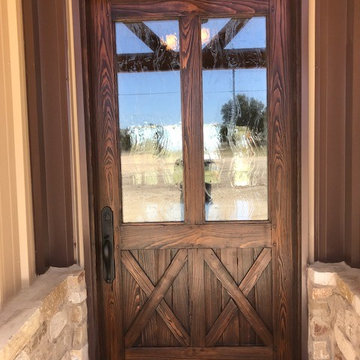
Inspiration pour une façade de maison beige chalet de taille moyenne et de plain-pied avec un revêtement mixte, un toit à deux pans et un toit en métal.
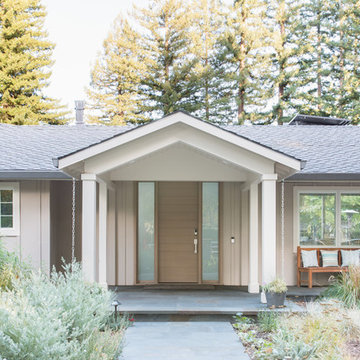
Cette image montre une façade de maison beige minimaliste en bois de taille moyenne et de plain-pied avec un toit à deux pans et un toit en shingle.

Builder: Brad DeHaan Homes
Photographer: Brad Gillette
Every day feels like a celebration in this stylish design that features a main level floor plan perfect for both entertaining and convenient one-level living. The distinctive transitional exterior welcomes friends and family with interesting peaked rooflines, stone pillars, stucco details and a symmetrical bank of windows. A three-car garage and custom details throughout give this compact home the appeal and amenities of a much-larger design and are a nod to the Craftsman and Mediterranean designs that influenced this updated architectural gem. A custom wood entry with sidelights match the triple transom windows featured throughout the house and echo the trim and features seen in the spacious three-car garage. While concentrated on one main floor and a lower level, there is no shortage of living and entertaining space inside. The main level includes more than 2,100 square feet, with a roomy 31 by 18-foot living room and kitchen combination off the central foyer that’s perfect for hosting parties or family holidays. The left side of the floor plan includes a 10 by 14-foot dining room, a laundry and a guest bedroom with bath. To the right is the more private spaces, with a relaxing 11 by 10-foot study/office which leads to the master suite featuring a master bath, closet and 13 by 13-foot sleeping area with an attractive peaked ceiling. The walkout lower level offers another 1,500 square feet of living space, with a large family room, three additional family bedrooms and a shared bath.
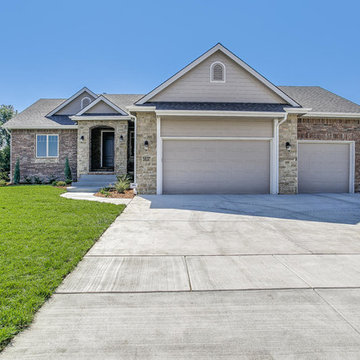
Inspiration pour une façade de maison beige traditionnelle de taille moyenne et de plain-pied avec un revêtement mixte et un toit à deux pans.
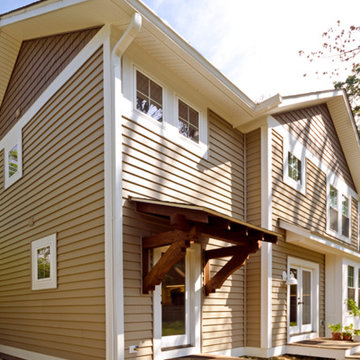
Darko Zagar
Réalisation d'une façade de maison beige tradition de taille moyenne et à un étage avec un revêtement en vinyle et un toit à deux pans.
Réalisation d'une façade de maison beige tradition de taille moyenne et à un étage avec un revêtement en vinyle et un toit à deux pans.
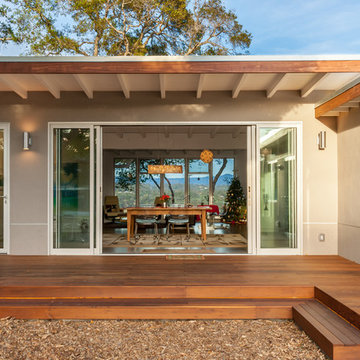
Comprised of two static and four moveable panels, the glass facade allows the homeowners to tailor them to the occasion. When open, they offer views of the Santa Cruz highlands and refreshing breezes throughout the day.
Golden Visions Design
Santa Cruz, CA 95062
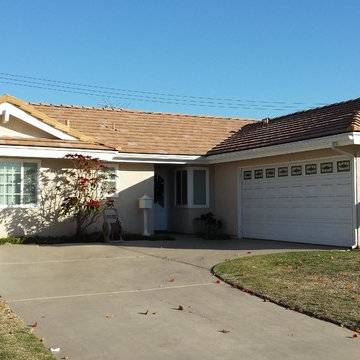
Réalisation d'une façade de maison beige tradition en stuc de taille moyenne et de plain-pied avec un toit à quatre pans et un toit en shingle.
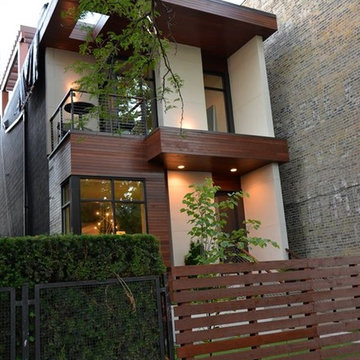
Idées déco pour une façade de maison beige moderne de taille moyenne et à un étage avec un revêtement mixte et un toit plat.
Idées déco de façades de maisons beiges de taille moyenne
1