Idées déco de façades de maisons beiges en bardeaux
Trier par :
Budget
Trier par:Populaires du jour
1 - 20 sur 579 photos
1 sur 3

Inspiration pour une façade de maison beige traditionnelle en brique et bardeaux de taille moyenne et à deux étages et plus avec un toit à deux pans, un toit en shingle et un toit marron.

Multiple rooflines, textured exterior finishes and lots of windows create this modern Craftsman home in the heart of Willow Glen. Wood, stone and glass harmonize beautifully, while the front patio encourages interactions with passers-by.

Super insulated, energy efficient home with double stud construction and solar panels. Net Zero Energy home. Built in rural Wisconsin wooded site with 2-story great room and loft

Front Elevation
Idées déco pour une façade de maison beige en bois et bardeaux de taille moyenne et à un étage avec un toit à quatre pans, un toit en shingle et un toit noir.
Idées déco pour une façade de maison beige en bois et bardeaux de taille moyenne et à un étage avec un toit à quatre pans, un toit en shingle et un toit noir.

https://www.lowellcustomhomes.com
Photo by www.aimeemazzenga.com
Interior Design by www.northshorenest.com
Relaxed luxury on the shore of beautiful Geneva Lake in Wisconsin.

This charming ranch on the north fork of Long Island received a long overdo update. All the windows were replaced with more modern looking black framed Andersen casement windows. The front entry door and garage door compliment each other with the a column of horizontal windows. The Maibec siding really makes this house stand out while complimenting the natural surrounding. Finished with black gutters and leaders that compliment that offer function without taking away from the clean look of the new makeover. The front entry was given a streamlined entry with Timbertech decking and Viewrail railing. The rear deck, also Timbertech and Viewrail, include black lattice that finishes the rear deck with out detracting from the clean lines of this deck that spans the back of the house. The Viewrail provides the safety barrier needed without interfering with the amazing view of the water.

the guest house of my pine street project.
Cette photo montre une petite façade de maison beige moderne en bois et bardeaux de plain-pied avec un toit à deux pans.
Cette photo montre une petite façade de maison beige moderne en bois et bardeaux de plain-pied avec un toit à deux pans.
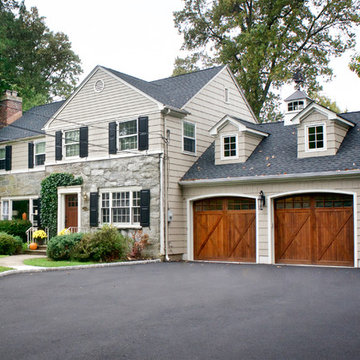
Réalisation d'une façade de maison beige craftsman en bardeaux de taille moyenne et à un étage avec un revêtement mixte, un toit à deux pans, un toit en shingle et un toit noir.

Exterior gate and walk to the 2nd floor unit
Exemple d'une façade de maison mitoyenne beige chic en bois et bardeaux de taille moyenne et à deux étages et plus avec un toit à deux pans, un toit en shingle et un toit gris.
Exemple d'une façade de maison mitoyenne beige chic en bois et bardeaux de taille moyenne et à deux étages et plus avec un toit à deux pans, un toit en shingle et un toit gris.

Cape Cod white cedar shake home with white trim and Charleston Green shutters. This home has a Gambrel roof line with white cedar shakes, a pergola held up by 4 fiberglass colonial columns and 2 dormers above the pergola and a coupla with a whale weather vane above that. The driveway is made of a beige colors river pebble and lined with a white 4 ft fence.
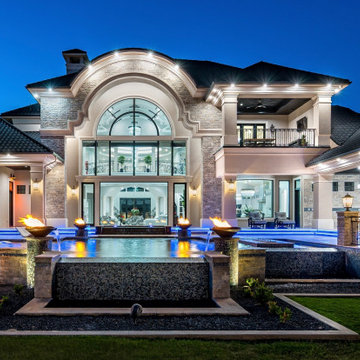
We love this backyard's fire features, the pool and spa, and luxury landscape design.
Exemple d'une très grande façade de maison beige moderne en brique et bardeaux à un étage avec un toit à quatre pans, un toit en shingle et un toit noir.
Exemple d'une très grande façade de maison beige moderne en brique et bardeaux à un étage avec un toit à quatre pans, un toit en shingle et un toit noir.
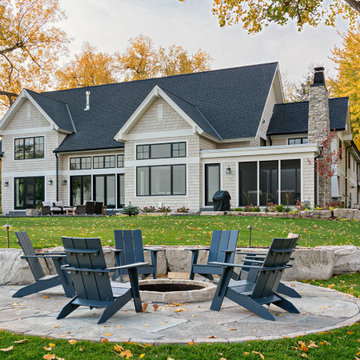
Exterior of lake house in addition to stone firepit
Réalisation d'une façade de maison beige tradition en bois et bardeaux à un étage avec un toit à deux pans, un toit en shingle et un toit noir.
Réalisation d'une façade de maison beige tradition en bois et bardeaux à un étage avec un toit à deux pans, un toit en shingle et un toit noir.
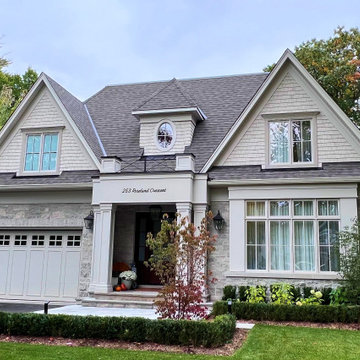
New Age Design
Exemple d'une grande façade de maison beige chic en pierre et bardeaux à un étage avec un toit à deux pans, un toit en shingle et un toit marron.
Exemple d'une grande façade de maison beige chic en pierre et bardeaux à un étage avec un toit à deux pans, un toit en shingle et un toit marron.
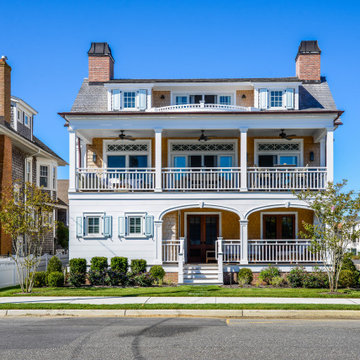
Classic coastal three story beach house. Featuring architectural shutters, windows, square detailed columns, cedar shingles, and two balconies with covered front porch entrance. Distinct railings and trim details.
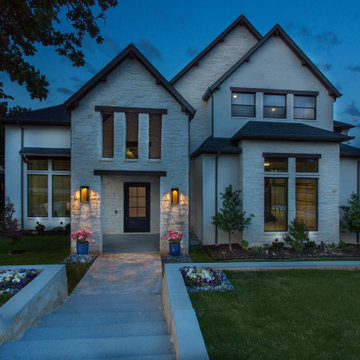
Cette photo montre une grande façade de maison beige nature en brique et bardeaux à un étage avec un toit à deux pans, un toit en shingle et un toit noir.
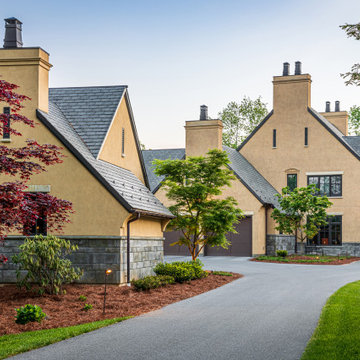
Front view of home with detached carriage house on left. Eby Exteriors work included new Marvin Signature windows, James Hardie fiber-cement siding (rear section), DaVinci synthetic slate shingles, Aluminum trim, Copper 1/2-round gutters/downspouts, copper chimney caps, Marvin Signature patio door.
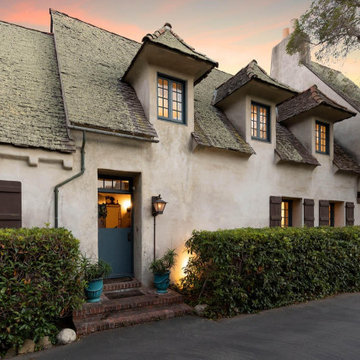
Cette photo montre une très grande façade de maison beige en stuc et bardeaux à un étage avec un toit à deux pans, un toit en shingle et un toit marron.
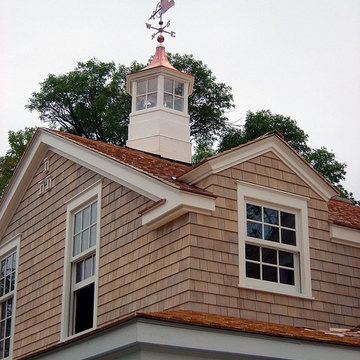
Cette photo montre une grande façade de maison beige craftsman en bois et bardeaux à un étage avec un toit à deux pans et un toit en shingle.

Shingle details and handsome stone accents give this traditional carriage house the look of days gone by while maintaining all of the convenience of today. The goal for this home was to maximize the views of the lake and this three-story home does just that. With multi-level porches and an abundance of windows facing the water. The exterior reflects character, timelessness, and architectural details to create a traditional waterfront home.
The exterior details include curved gable rooflines, crown molding, limestone accents, cedar shingles, arched limestone head garage doors, corbels, and an arched covered porch. Objectives of this home were open living and abundant natural light. This waterfront home provides space to accommodate entertaining, while still living comfortably for two. The interior of the home is distinguished as well as comfortable.
Graceful pillars at the covered entry lead into the lower foyer. The ground level features a bonus room, full bath, walk-in closet, and garage. Upon entering the main level, the south-facing wall is filled with numerous windows to provide the entire space with lake views and natural light. The hearth room with a coffered ceiling and covered terrace opens to the kitchen and dining area.
The best views were saved on the upper level for the master suite. Third-floor of this traditional carriage house is a sanctuary featuring an arched opening covered porch, two walk-in closets, and an en suite bathroom with a tub and shower.
Round Lake carriage house is located in Charlevoix, Michigan. Round lake is the best natural harbor on Lake Michigan. Surrounded by the City of Charlevoix, it is uniquely situated in an urban center, but with access to thousands of acres of the beautiful waters of northwest Michigan. The lake sits between Lake Michigan to the west and Lake Charlevoix to the east.
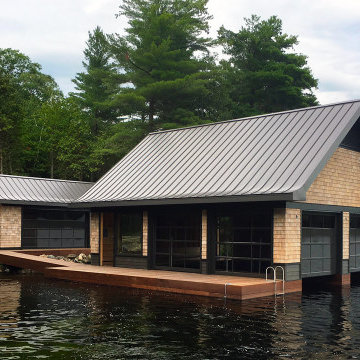
Exemple d'une façade de maison beige en bois et bardeaux de plain-pied avec un toit à deux pans, un toit en métal et un toit gris.
Idées déco de façades de maisons beiges en bardeaux
1