Idées déco de façades de maisons beiges en panneau de béton fibré
Trier par :
Budget
Trier par:Populaires du jour
1 - 20 sur 4 292 photos
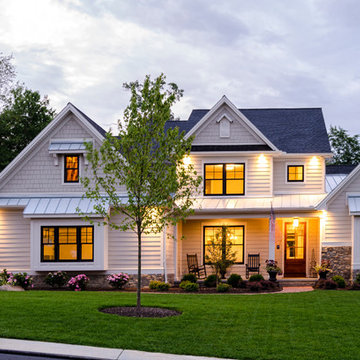
Andy Warren Photography
Inspiration pour une façade de maison beige traditionnelle en panneau de béton fibré à un étage avec un toit à deux pans.
Inspiration pour une façade de maison beige traditionnelle en panneau de béton fibré à un étage avec un toit à deux pans.

Cette photo montre une très grande façade de maison beige chic en panneau de béton fibré et bardage à clin à deux étages et plus avec un toit à deux pans, un toit en métal et un toit gris.
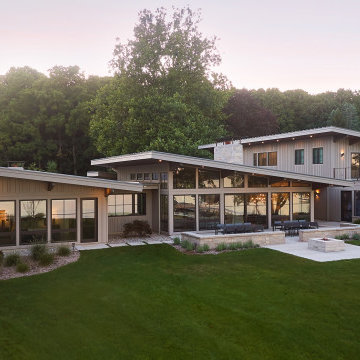
Exemple d'une très grande façade de maison beige moderne en panneau de béton fibré à un étage avec un toit en métal.
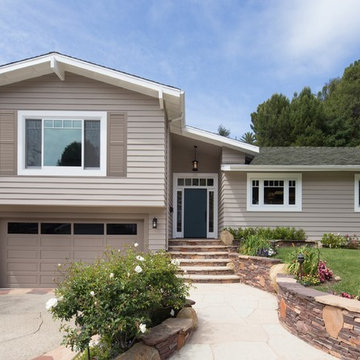
Exterior Facade Remodel / Refinish
Cette photo montre une façade de maison beige chic en panneau de béton fibré de taille moyenne et à niveaux décalés avec un toit à deux pans et un toit en shingle.
Cette photo montre une façade de maison beige chic en panneau de béton fibré de taille moyenne et à niveaux décalés avec un toit à deux pans et un toit en shingle.
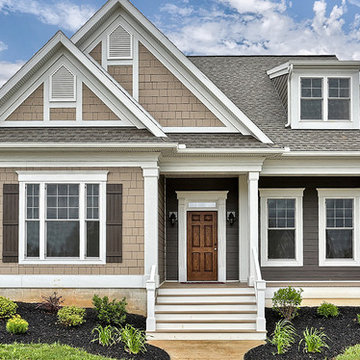
This charming 1-story home offers an floor plan, inviting front porch with decorative posts, a 2-car rear-entry garage with mudroom, and a convenient flex space room with an elegant coffered ceiling at the front of the home. With lofty 10' ceilings throughout, attractive hardwood flooring in the Foyer, Living Room, Kitchen, and Dining Room, and plenty of windows for natural lighting, this home has an elegant and spacious feel. The large Living Room includes a cozy gas fireplace with stone surround, flanked by windows, and is open to the Dining Room and Kitchen. The open Kitchen includes Cambria quartz counter tops with tile backsplash, a large raised breakfast bar open to the Dining Room and Living Room, stainless steel appliances, and a pantry. The adjacent Dining Room provides sliding glass door access to the patio. Tucked away in the back corner of the home, the Owner’s Suite with painted truncated ceiling includes an oversized closet and a private bathroom with a 5' tile shower, cultured marble double vanity top, and Dura Ceramic flooring. Above the Living Room is a convenient unfinished storage area, accessible by stairs
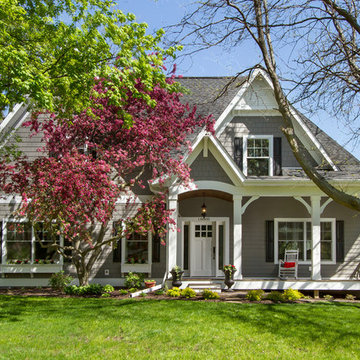
Cette image montre une façade de maison beige traditionnelle en panneau de béton fibré à un étage et de taille moyenne avec un toit à quatre pans.

Idées déco pour une façade de maison beige campagne en panneau de béton fibré de taille moyenne et de plain-pied avec un toit à deux pans et un toit en shingle.
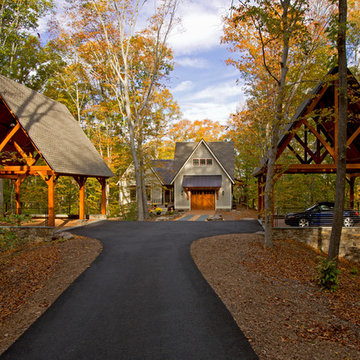
The design of this home was driven by the owners’ desire for a three-bedroom waterfront home that showcased the spectacular views and park-like setting. As nature lovers, they wanted their home to be organic, minimize any environmental impact on the sensitive site and embrace nature.
This unique home is sited on a high ridge with a 45° slope to the water on the right and a deep ravine on the left. The five-acre site is completely wooded and tree preservation was a major emphasis. Very few trees were removed and special care was taken to protect the trees and environment throughout the project. To further minimize disturbance, grades were not changed and the home was designed to take full advantage of the site’s natural topography. Oak from the home site was re-purposed for the mantle, powder room counter and select furniture.
The visually powerful twin pavilions were born from the need for level ground and parking on an otherwise challenging site. Fill dirt excavated from the main home provided the foundation. All structures are anchored with a natural stone base and exterior materials include timber framing, fir ceilings, shingle siding, a partial metal roof and corten steel walls. Stone, wood, metal and glass transition the exterior to the interior and large wood windows flood the home with light and showcase the setting. Interior finishes include reclaimed heart pine floors, Douglas fir trim, dry-stacked stone, rustic cherry cabinets and soapstone counters.
Exterior spaces include a timber-framed porch, stone patio with fire pit and commanding views of the Occoquan reservoir. A second porch overlooks the ravine and a breezeway connects the garage to the home.
Numerous energy-saving features have been incorporated, including LED lighting, on-demand gas water heating and special insulation. Smart technology helps manage and control the entire house.
Greg Hadley Photography
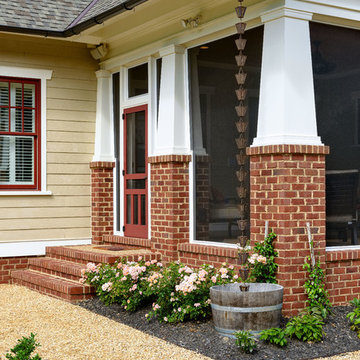
Metzger Design worked along side Bellevue Homes - a local developer/builder of high-end residential projects on this project. A rewarding process from the start - Bellevue Homes provided a clear concept for this 4,000 sf Craftsman style home and retained us to refine the massing and construction details.
The home features a spacious great room and kitchen area with a dynamic loft area above, first floor master suite, and a general flow and openness well suited for modern living and entertaining. Additional outdoor living spaces are created with oversized front and rear porches and a cozy courtyard formed within the space between the main structure and carriage house.
Photograph by Stephen Barling.
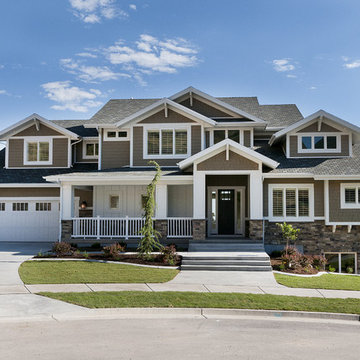
This home was built by Candlelight Homes for the 2011 Salt Lake Parade of Homes.
Idées déco pour une grande façade de maison beige craftsman en panneau de béton fibré à un étage.
Idées déco pour une grande façade de maison beige craftsman en panneau de béton fibré à un étage.

William David Homes
Aménagement d'une grande façade de maison beige campagne en panneau de béton fibré à un étage avec un toit à deux pans et un toit en métal.
Aménagement d'une grande façade de maison beige campagne en panneau de béton fibré à un étage avec un toit à deux pans et un toit en métal.
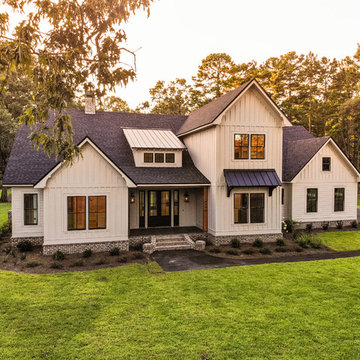
JONATHAN ALLAIN
Exemple d'une grande façade de maison beige chic en panneau de béton fibré à un étage avec un toit à deux pans et un toit en shingle.
Exemple d'une grande façade de maison beige chic en panneau de béton fibré à un étage avec un toit à deux pans et un toit en shingle.
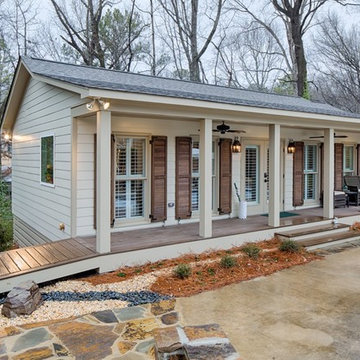
Heith Comer
Aménagement d'une façade de maison beige classique en panneau de béton fibré de plain-pied et de taille moyenne avec un toit de Gambrel.
Aménagement d'une façade de maison beige classique en panneau de béton fibré de plain-pied et de taille moyenne avec un toit de Gambrel.
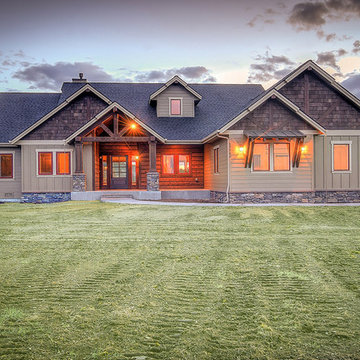
Front elevation with cedar gables and exposed timbers
Réalisation d'une façade de maison beige craftsman en panneau de béton fibré de taille moyenne et de plain-pied.
Réalisation d'une façade de maison beige craftsman en panneau de béton fibré de taille moyenne et de plain-pied.
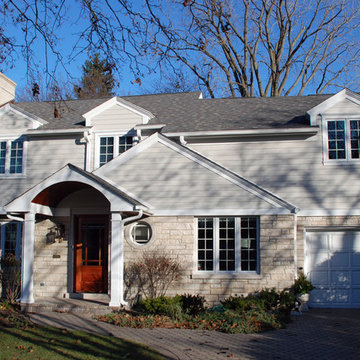
This Colonial Style Home located in Winnetka, IL was remodeled by Siding & Windows Group where we replaced Windows and installed Marvin Ultimate Clad Windows. Installed James HardiePlank Select Cedarmill Lap Siding in ColorPlus Technology Color Cobble Stone and HardieTrim Smooth Boards in ColorPlus Technology Color Arctic White with sills and apron; Fypon crossheads with crown moldings, top and bottom frieze board with drip edge. Siding & Windows Group built Front Door Portico with Wood Columns.

Idée de décoration pour une grande façade de maison beige chalet en panneau de béton fibré et bardage à clin de plain-pied avec un toit à deux pans, un toit mixte et un toit noir.
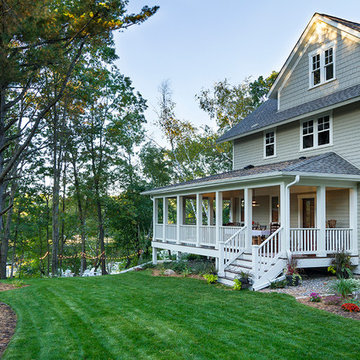
Building Design, Plans, and Interior Finishes by: Fluidesign Studio I Builder: Structural Dimensions Inc. I Photographer: Seth Benn Photography
Inspiration pour une façade de maison beige traditionnelle en panneau de béton fibré de taille moyenne et à deux étages et plus.
Inspiration pour une façade de maison beige traditionnelle en panneau de béton fibré de taille moyenne et à deux étages et plus.
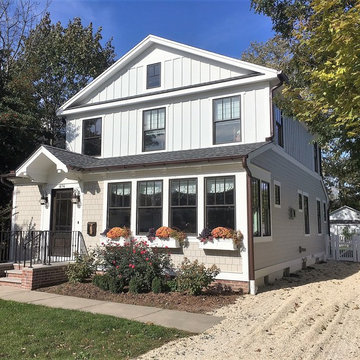
A Second Floor, featuring three bedrooms and a full-bath was added above the existing structure. The original sun room space was kept mostly intact while adding a defined Foyer leading to the new staircase and Living Room beyond.
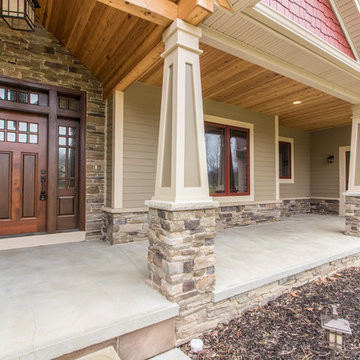
Inspiration pour une grande façade de maison beige craftsman en panneau de béton fibré de plain-pied avec un toit en shingle.

Walter Elliott Photography
Cette image montre une grande façade de maison beige marine en panneau de béton fibré à deux étages et plus avec un toit à quatre pans, un toit en métal et un toit rouge.
Cette image montre une grande façade de maison beige marine en panneau de béton fibré à deux étages et plus avec un toit à quatre pans, un toit en métal et un toit rouge.
Idées déco de façades de maisons beiges en panneau de béton fibré
1