Idées déco de façades de maisons beiges en planches et couvre-joints
Trier par :
Budget
Trier par:Populaires du jour
1 - 20 sur 746 photos
1 sur 3

Exemple d'une façade de maison beige montagne en planches et couvre-joints à deux étages et plus avec un revêtement mixte, un toit à deux pans, un toit mixte et un toit marron.

Réalisation d'une façade de maison beige chalet en planches et couvre-joints de taille moyenne et de plain-pied avec un revêtement mixte, un toit à deux pans, un toit en métal et un toit noir.

Inspired by wide, flat landscapes and stunning views, Prairie style exteriors embrace horizontal lines, low-pitched roofs, and natural materials. This stunning two-story Modern Prairie home is no exception. With a pleasing symmetrical shape and modern materials, this home is clean and contemporary yet inviting at the same time. A wide, welcoming covered front entry is located front and center, flanked by dual garages and a symmetrical roofline with two chimneys. Wide windows emphasize the flow between exterior and interior and offer a beautiful view of the surrounding landscape.

Situated along the coastal foreshore of Inverloch surf beach, this 7.4 star energy efficient home represents a lifestyle change for our clients. ‘’The Nest’’, derived from its nestled-among-the-trees feel, is a peaceful dwelling integrated into the beautiful surrounding landscape.
Inspired by the quintessential Australian landscape, we used rustic tones of natural wood, grey brickwork and deep eucalyptus in the external palette to create a symbiotic relationship between the built form and nature.
The Nest is a home designed to be multi purpose and to facilitate the expansion and contraction of a family household. It integrates users with the external environment both visually and physically, to create a space fully embracive of nature.

Idée de décoration pour une grande façade de maison beige champêtre en pierre et planches et couvre-joints à deux étages et plus avec un toit à deux pans, un toit en métal et un toit gris.

Réalisation d'un grande façade d'immeuble minimaliste en bois et planches et couvre-joints avec un toit en appentis, un toit en métal et un toit gris.

Malibu, CA / Whole Home Remodel / Exterior Remodel
For this exterior home remodeling project, we installed all new windows around the entire home, a complete roof replacement, the re-stuccoing of the entire exterior, replacement of the window trim and fascia, and a fresh exterior paint to finish.
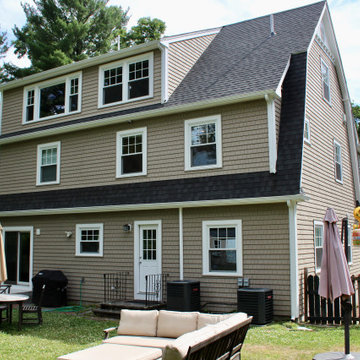
A two story addition is built on top of an existing arts and crafts style ranch is capped with a gambrel roof to minimize the effects of height..
Réalisation d'une façade de maison beige craftsman en planches et couvre-joints de taille moyenne et à deux étages et plus avec un revêtement mixte, un toit de Gambrel et un toit mixte.
Réalisation d'une façade de maison beige craftsman en planches et couvre-joints de taille moyenne et à deux étages et plus avec un revêtement mixte, un toit de Gambrel et un toit mixte.

Inspired by the traditional Scandinavian architectural vernacular, we adopted various design elements and further expressed them with a robust materiality palette in a more contemporary manner.
– DGK Architects
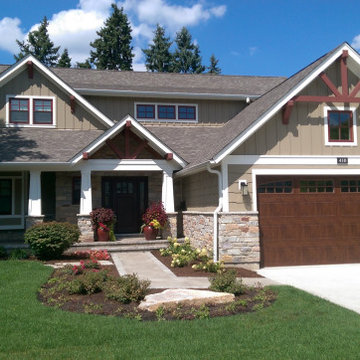
Cette image montre une façade de maison beige craftsman en panneau de béton fibré et planches et couvre-joints de taille moyenne et à un étage avec un toit à deux pans, un toit en shingle et un toit gris.
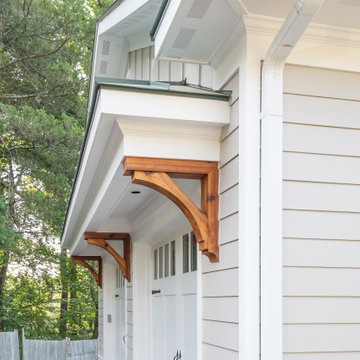
Custom remodel and build in the heart of Ruxton, Maryland. The foundation was kept and Eisenbrandt Companies remodeled the entire house with the design from Andy Niazy Architecture. A beautiful combination of painted brick and hardy siding, this home was built to stand the test of time. Accented with standing seam roofs and board and batten gambles. Custom garage doors with wood corbels. Marvin Elevate windows with a simplistic grid pattern. Blue stone walkway with old Carolina brick as its border. Versatex trim throughout.

A visual artist and his fiancée’s house and studio were designed with various themes in mind, such as the physical context, client needs, security, and a limited budget.
Six options were analyzed during the schematic design stage to control the wind from the northeast, sunlight, light quality, cost, energy, and specific operating expenses. By using design performance tools and technologies such as Fluid Dynamics, Energy Consumption Analysis, Material Life Cycle Assessment, and Climate Analysis, sustainable strategies were identified. The building is self-sufficient and will provide the site with an aquifer recharge that does not currently exist.
The main masses are distributed around a courtyard, creating a moderately open construction towards the interior and closed to the outside. The courtyard contains a Huizache tree, surrounded by a water mirror that refreshes and forms a central part of the courtyard.
The house comprises three main volumes, each oriented at different angles to highlight different views for each area. The patio is the primary circulation stratagem, providing a refuge from the wind, a connection to the sky, and a night sky observatory. We aim to establish a deep relationship with the site by including the open space of the patio.
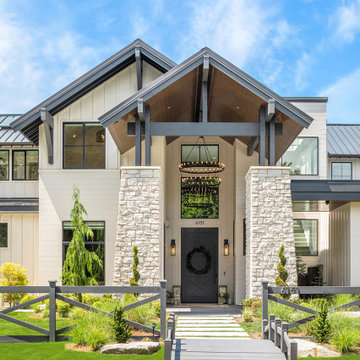
Bridle Trails dream contemporary farmhouse in Kirkland, WA. Custom-crafted and meticulously curated this estate has both form and function. It features beautiful interiors with dream amenities such as: an indoor basketball court, theater, wet bar, gym, hot tub, sauna, and more.
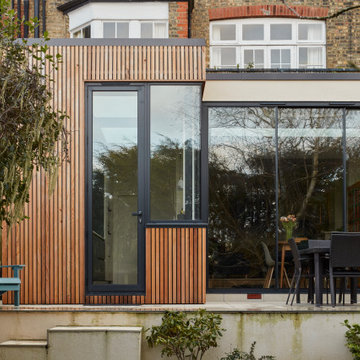
Aménagement d'une façade de maison beige contemporaine en bois et planches et couvre-joints avec un toit plat.
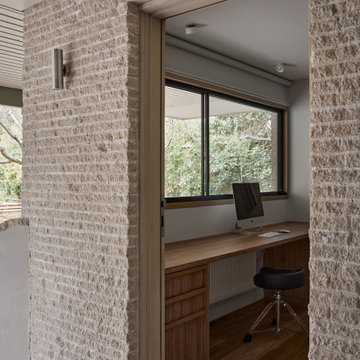
Situated along the coastal foreshore of Inverloch surf beach, this 7.4 star energy efficient home represents a lifestyle change for our clients. ‘’The Nest’’, derived from its nestled-among-the-trees feel, is a peaceful dwelling integrated into the beautiful surrounding landscape.
Inspired by the quintessential Australian landscape, we used rustic tones of natural wood, grey brickwork and deep eucalyptus in the external palette to create a symbiotic relationship between the built form and nature.
The Nest is a home designed to be multi purpose and to facilitate the expansion and contraction of a family household. It integrates users with the external environment both visually and physically, to create a space fully embracive of nature.
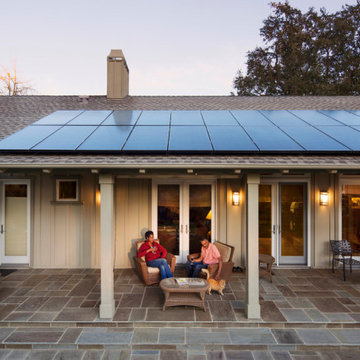
Charming California Ranch Style board and batten home with top of the line solar energy system installed. This model SunPower home is typical of the A-series black on black solar panel array that we have helped hundreds of homeowners across the US install on their roofs. The design, permitting, installation is all taken care of and included in the solar programs we offer, some are $0 down and others utilize generous incentives to save you money from day 1.

Exemple d'une grande façade de maison beige nature en pierre et planches et couvre-joints à deux étages et plus avec un toit à deux pans, un toit en métal et un toit gris.
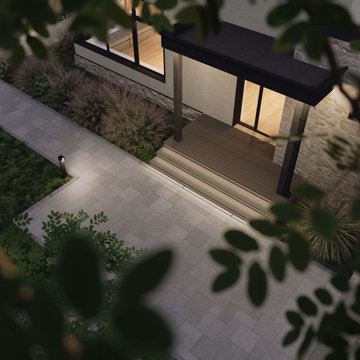
Проект одного этажного жилого дома площадью 230 кв.м для молодой семьи с одним ребенком Функционально состоит из жилых помещений просторная столовая гостиная, спальня родителей и спальня ребенка. Вспомогательные помещения: кухня, прихожая, гараж, котельная, хозяйственная комната. Дом выполнен в современном стиле с минимальным количеством деталей. Ориентация жилых помещений на южную сторону.

Aménagement d'une grande façade de maison beige campagne en stuc et planches et couvre-joints à un étage avec un toit à deux pans, un toit en tuile et un toit gris.
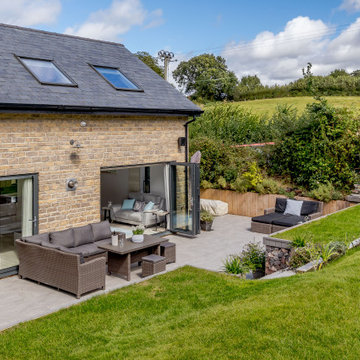
The Goat Shed, Devon.
Externally the goat shed features a stunning combination of composite cladding and local stone, with dark window opening and a matching grey pair of garage doors.
The grey slate roof ties the building together to create an authentic and appropriate design in its country location.
Idées déco de façades de maisons beiges en planches et couvre-joints
1