Idées déco de façades de maisons beiges
Trier par :
Budget
Trier par:Populaires du jour
61 - 80 sur 84 479 photos
1 sur 2
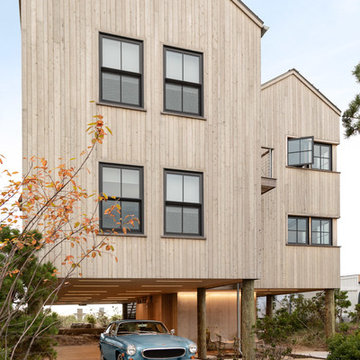
Exemple d'une façade de maison beige bord de mer en bois à un étage avec un toit à deux pans.
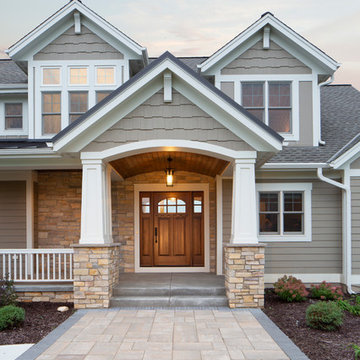
Custom designed 2 story home with first floor Master Suite. A welcoming covered and barrel vaulted porch invites you into this open concept home. Weathered Wood shingles. Pebblestone Clay siding, Jericho stone and white trim combine the look of this Mequon home. (Ryan Hainey)
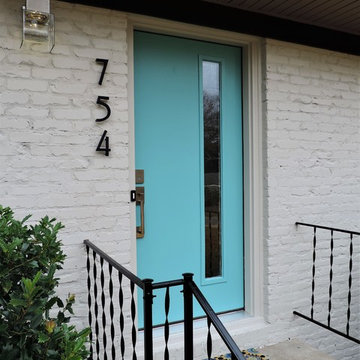
We painted the brick a Graige, took off the shutters, painted the trim black and replaced the front door with a more modern look.
Cette photo montre une façade de maison beige rétro en brique de taille moyenne et à un étage avec un toit en métal.
Cette photo montre une façade de maison beige rétro en brique de taille moyenne et à un étage avec un toit en métal.
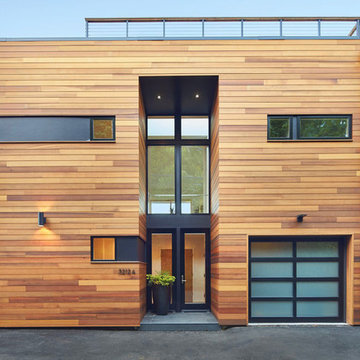
Inspiration pour une façade de maison beige nordique en bois à un étage avec un toit plat.
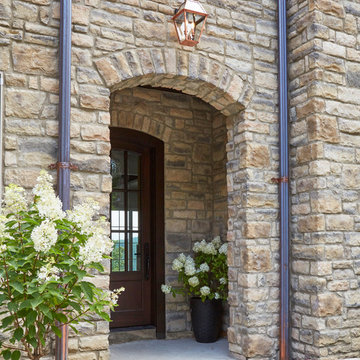
Idée de décoration pour une grande façade de maison beige en pierre à un étage avec un toit à croupette, un toit en shingle et un toit gris.
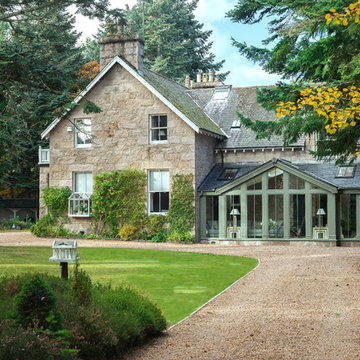
Cette image montre une façade de maison beige rustique en pierre à un étage avec un toit à deux pans et un toit en shingle.
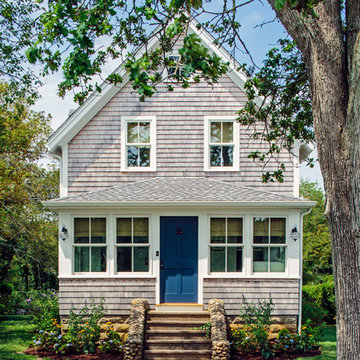
TEAM
Architect: LDa Architecture & Interiors
Builder: 41 Degrees North Construction, Inc.
Landscape Architect: Wild Violets (Landscape and Garden Design on Martha's Vineyard)
Photographer: Sean Litchfield Photography
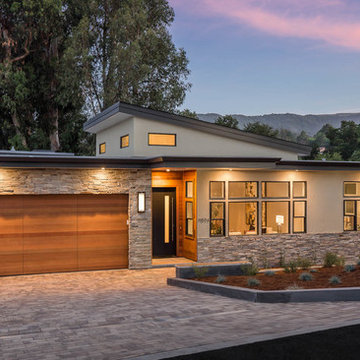
©2018 David Eichler
Idée de décoration pour une façade de maison beige design de plain-pied avec un revêtement mixte et un toit en appentis.
Idée de décoration pour une façade de maison beige design de plain-pied avec un revêtement mixte et un toit en appentis.
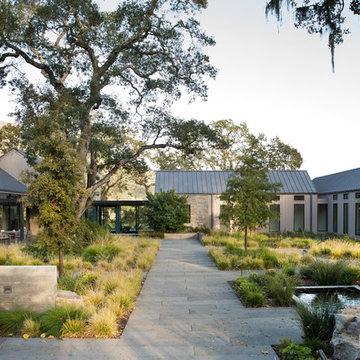
Paul Dyer
Idée de décoration pour une grande façade de maison beige champêtre en bois de plain-pied avec un toit à deux pans et un toit en métal.
Idée de décoration pour une grande façade de maison beige champêtre en bois de plain-pied avec un toit à deux pans et un toit en métal.
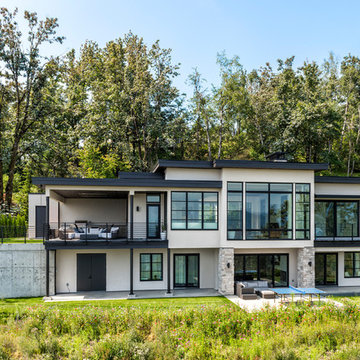
Rear of Home features floor to ceiling windows, custom metal railings, stone accents, stucco cladding, stained wood soffits and a concrete retaining wall to create a small green space off the kitchen.
PC Carsten Arnold

Stone ranch with French Country flair and a tucked under extra lower level garage. The beautiful Chilton Woodlake blend stone follows the arched entry with timbers and gables. Carriage style 2 panel arched accent garage doors with wood brackets. The siding is Hardie Plank custom color Sherwin Williams Anonymous with custom color Intellectual Gray trim. Gable roof is CertainTeed Landmark Weathered Wood with a medium bronze metal roof accent over the bay window. (Ryan Hainey)

Positioned near the base of iconic Camelback Mountain, “Outside In” is a modernist home celebrating the love of outdoor living Arizonans crave. The design inspiration was honoring early territorial architecture while applying modernist design principles.
Dressed with undulating negra cantera stone, the massing elements of “Outside In” bring an artistic stature to the project’s design hierarchy. This home boasts a first (never seen before feature) — a re-entrant pocketing door which unveils virtually the entire home’s living space to the exterior pool and view terrace.
A timeless chocolate and white palette makes this home both elegant and refined. Oriented south, the spectacular interior natural light illuminates what promises to become another timeless piece of architecture for the Paradise Valley landscape.
Project Details | Outside In
Architect: CP Drewett, AIA, NCARB, Drewett Works
Builder: Bedbrock Developers
Interior Designer: Ownby Design
Photographer: Werner Segarra
Publications:
Luxe Interiors & Design, Jan/Feb 2018, "Outside In: Optimized for Entertaining, a Paradise Valley Home Connects with its Desert Surrounds"
Awards:
Gold Nugget Awards - 2018
Award of Merit – Best Indoor/Outdoor Lifestyle for a Home – Custom
The Nationals - 2017
Silver Award -- Best Architectural Design of a One of a Kind Home - Custom or Spec
http://www.drewettworks.com/outside-in/
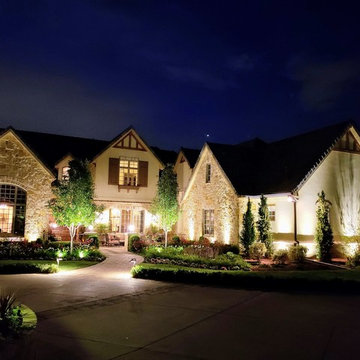
Réalisation d'une grande façade de maison beige méditerranéenne en pierre à un étage avec un toit à deux pans et un toit en tuile.
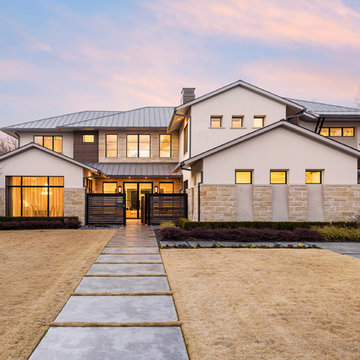
Idée de décoration pour une façade de maison beige tradition à un étage avec un revêtement mixte, un toit à quatre pans et un toit en métal.
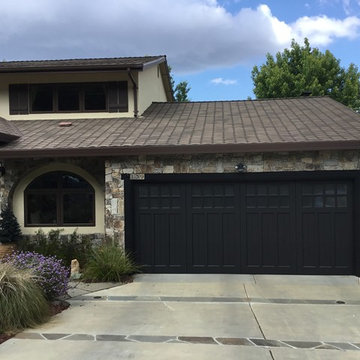
Cette image montre une façade de maison beige chalet de taille moyenne et à un étage avec un revêtement mixte et un toit à deux pans.
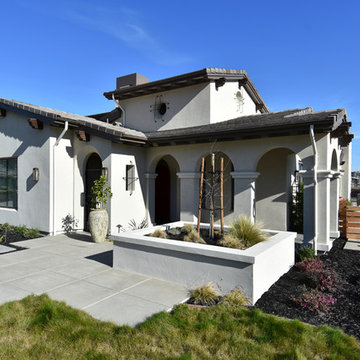
Photo by Maria Zichil
Inspiration pour une façade de maison beige méditerranéenne en stuc de taille moyenne et à un étage avec un toit plat et un toit en tuile.
Inspiration pour une façade de maison beige méditerranéenne en stuc de taille moyenne et à un étage avec un toit plat et un toit en tuile.
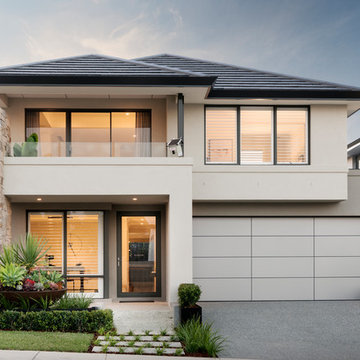
Dmax Photography
Aménagement d'une façade de maison beige contemporaine en stuc à un étage avec un toit à quatre pans.
Aménagement d'une façade de maison beige contemporaine en stuc à un étage avec un toit à quatre pans.

William David Homes
Aménagement d'une grande façade de maison beige campagne en panneau de béton fibré à un étage avec un toit à deux pans et un toit en métal.
Aménagement d'une grande façade de maison beige campagne en panneau de béton fibré à un étage avec un toit à deux pans et un toit en métal.
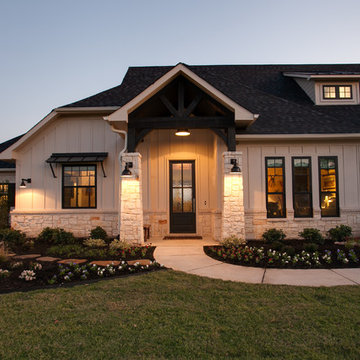
Ariana with ANM Photograhy
Aménagement d'une grande façade de maison beige craftsman de plain-pied avec un revêtement mixte, un toit à croupette et un toit en shingle.
Aménagement d'une grande façade de maison beige craftsman de plain-pied avec un revêtement mixte, un toit à croupette et un toit en shingle.
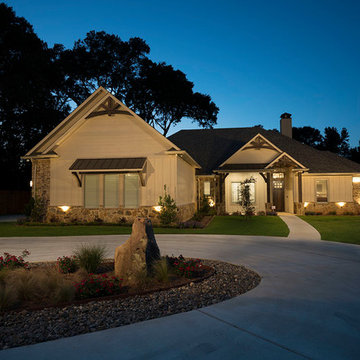
David White
Idées déco pour une grande façade de maison beige craftsman en bois de plain-pied avec un toit à deux pans et un toit en shingle.
Idées déco pour une grande façade de maison beige craftsman en bois de plain-pied avec un toit à deux pans et un toit en shingle.
Idées déco de façades de maisons beiges
4