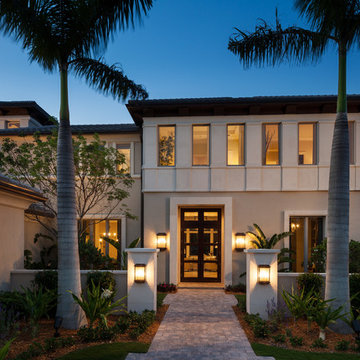Idées déco de façades de maisons beiges
Trier par :
Budget
Trier par:Populaires du jour
141 - 160 sur 84 509 photos
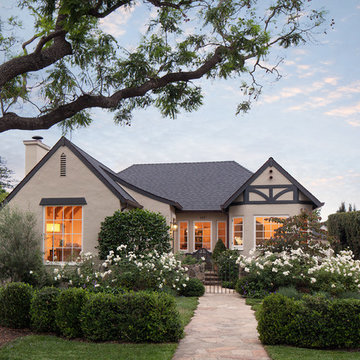
Exterior and landscaping.
Idées déco pour une façade de maison beige classique en stuc de plain-pied avec un toit à deux pans.
Idées déco pour une façade de maison beige classique en stuc de plain-pied avec un toit à deux pans.
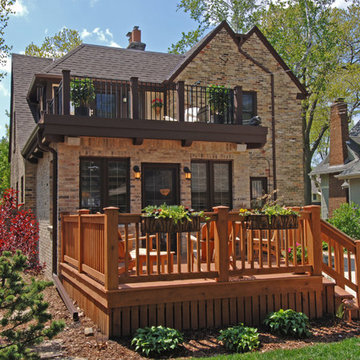
A family room that is 14’ wide and 15’ deep was designed for the rear of the home. An existing concrete patio and portion of an existing small sunroom was removed to make way for the new addition. Once that was completed the excavation and masonry began for a full basement. This area would serve as a shop for the owner as well as provide access to all the electrical components required for the sound system in the new room.
The exterior finishes of both the lower and upper were vital in pulling the project together to create a seamless addition on the outside. On the second floor, Hardipanel siding was used with cedar boards to trim around the door and windows. Once again, it matches the style of a dormer that is on the front of the home. On the first level, the existing brick consists of multiple variations of color including red, cream, yellow and black. Some of the brick that was removed from the existing home was reused and reclaimed brick from other homes of that era was used to fulfill the amount needed.
The end result is a historical renovation that blends seamlessly with the original home and gives the owner an area to entertain and show off to their friends.
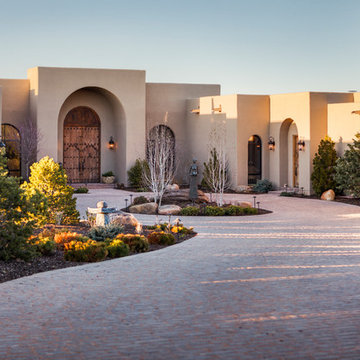
Amadeus Leitner
Inspiration pour une très grande façade de maison beige méditerranéenne en stuc de plain-pied.
Inspiration pour une très grande façade de maison beige méditerranéenne en stuc de plain-pied.
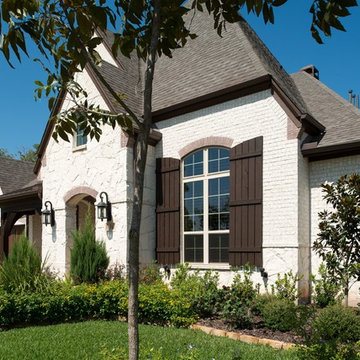
The brick color featured on this home is Alpine. Please visit brick.com for availability in your area. © 2014 Acme Brick Company
Cette image montre une façade de maison beige traditionnelle en brique à un étage.
Cette image montre une façade de maison beige traditionnelle en brique à un étage.
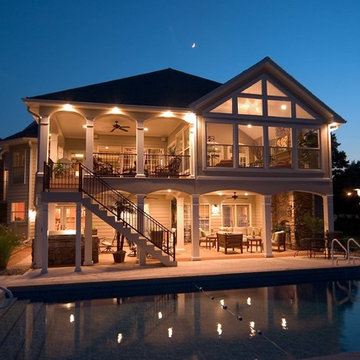
Idée de décoration pour une façade de maison beige méditerranéenne de taille moyenne et à un étage avec un revêtement en vinyle.
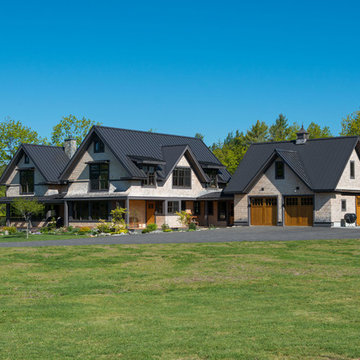
Energy efficient, shingle style, home with a mountain view.
Photo by John W. Hession
Cette image montre une grande façade de maison beige craftsman à deux étages et plus avec un toit à deux pans.
Cette image montre une grande façade de maison beige craftsman à deux étages et plus avec un toit à deux pans.
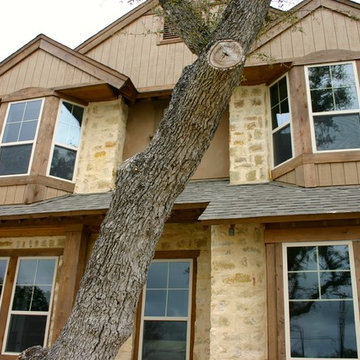
Genuine Custom Homes, LLC. Conveniently contact Michael Bryant via iPhone, email or text for a personalized consultation.
Exemple d'une grande façade de maison beige nature à un étage avec un revêtement mixte, un toit à deux pans et un toit en shingle.
Exemple d'une grande façade de maison beige nature à un étage avec un revêtement mixte, un toit à deux pans et un toit en shingle.
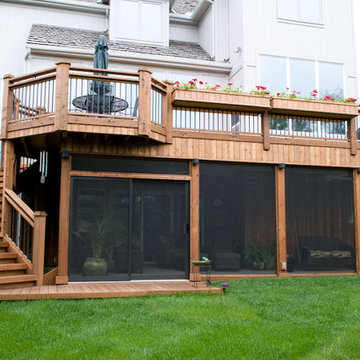
One of our most popular outdoor designs. This space includes wrap around stairs that connects the deck to the screened porch underneath.
Cette photo montre une grande façade de maison beige craftsman en bois à deux étages et plus.
Cette photo montre une grande façade de maison beige craftsman en bois à deux étages et plus.
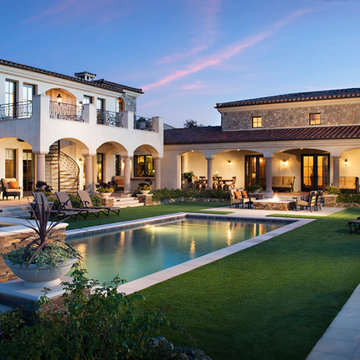
Inspired by European villas, the palette for this home utilizes natural earth tones, along with molded eaves, precast columns, and stone veneer. The design takes full advantage of natural valley view corridors as well as negating the line between interior and exterior living. The use of windows and French doors allows virtually every room in the residence to open up onto the spacious pool courtyard. This allows for an extension of the indoor activities to the exterior.
Photos by: Zack Benson Photography
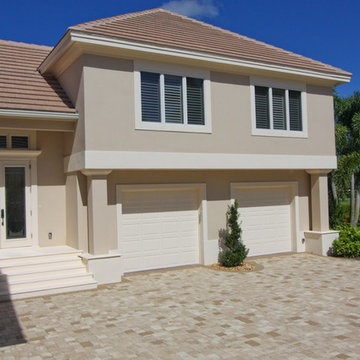
A 1500 sq ft two story addition for this family's guest quarters. We rebuilt the garage, created a separate entrance and added three bedrooms and two bathrooms above.
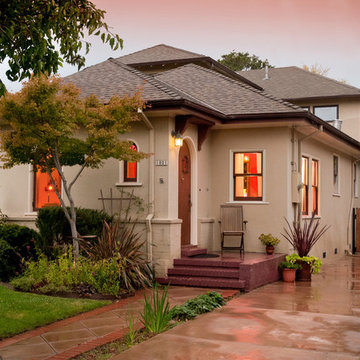
Home sweeter home. The front entry was re-configured to replace an extraneous door with a window onto the dining room.
Idées déco pour une façade de maison beige classique.
Idées déco pour une façade de maison beige classique.
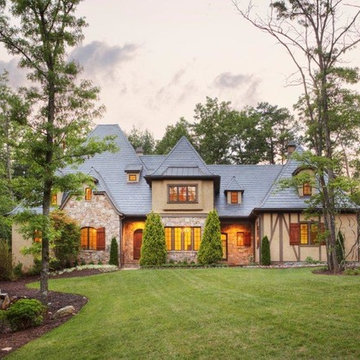
Réalisation d'une façade de maison beige à un étage avec un revêtement mixte.
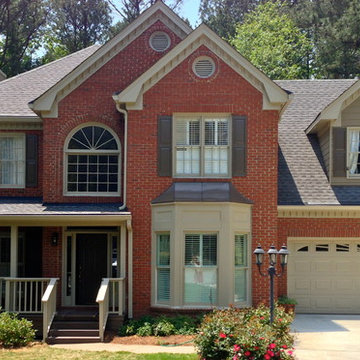
Brick home with tan trim, garage door, shutters, railing.
Réalisation d'une façade de maison beige tradition en brique à un étage.
Réalisation d'une façade de maison beige tradition en brique à un étage.
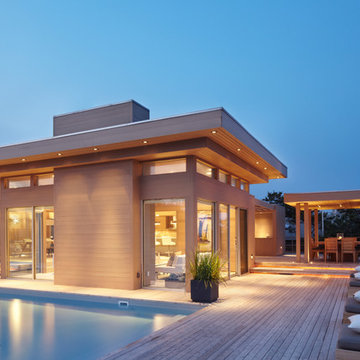
photo credit: www.mikikokikuyama.com
Aménagement d'une grande façade de maison beige bord de mer en bois de plain-pied avec un toit plat.
Aménagement d'une grande façade de maison beige bord de mer en bois de plain-pied avec un toit plat.
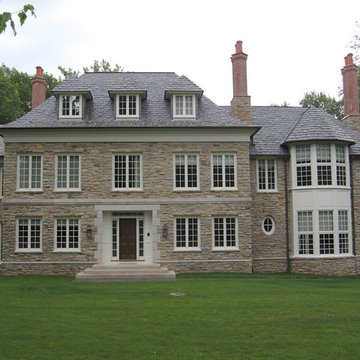
Réalisation d'une très grande façade de maison beige tradition en pierre à deux étages et plus avec un toit à quatre pans.
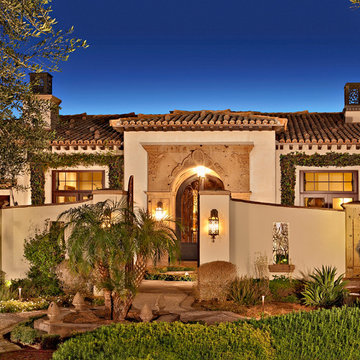
Aménagement d'une grande façade de maison beige méditerranéenne en stuc de plain-pied.
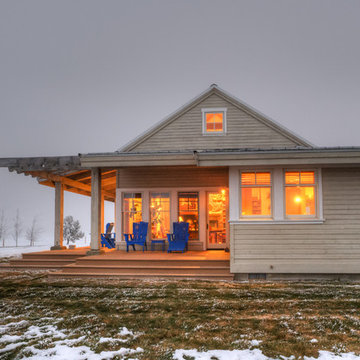
View of porch off of dining room at dusk. Photography by Ian Gleadle.
Exemple d'une façade de maison beige nature en bois de taille moyenne et de plain-pied avec un toit à deux pans et un toit en shingle.
Exemple d'une façade de maison beige nature en bois de taille moyenne et de plain-pied avec un toit à deux pans et un toit en shingle.
Idées déco de façades de maisons beiges
8

