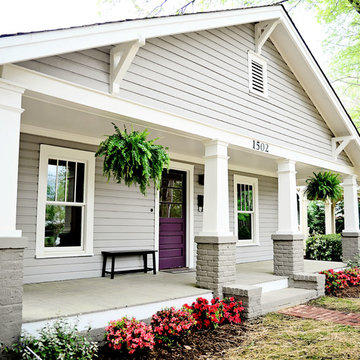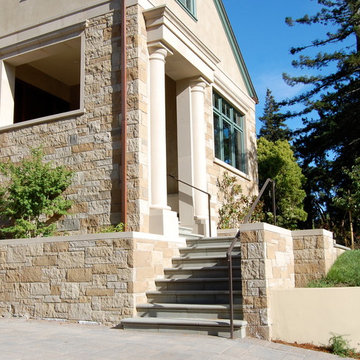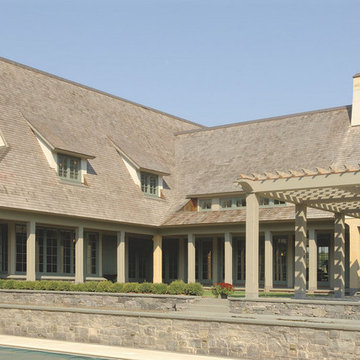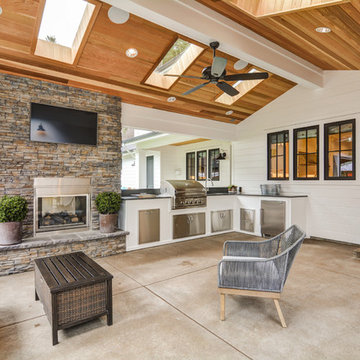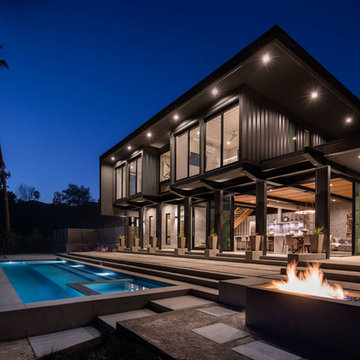Idées déco de façades de maisons beiges
Trier par :
Budget
Trier par:Populaires du jour
81 - 100 sur 10 582 photos
1 sur 2
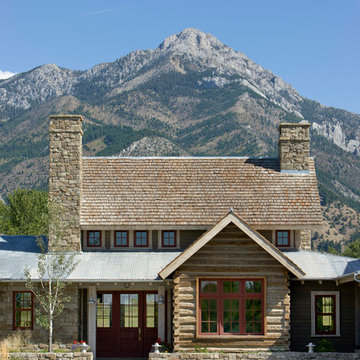
Springhill Residence by Locati Architects, Interior Design by Locati Interiors, Photography by Roger Wade
Idée de décoration pour une façade de maison champêtre à un étage avec un revêtement mixte.
Idée de décoration pour une façade de maison champêtre à un étage avec un revêtement mixte.
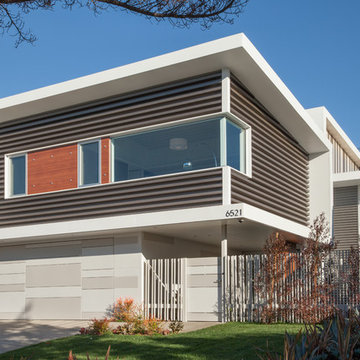
Proto Homes, LLC
Idées déco pour une grande façade de maison contemporaine avec un toit plat.
Idées déco pour une grande façade de maison contemporaine avec un toit plat.

Cette photo montre une grande façade de maison blanche bord de mer en planches et couvre-joints à trois étages et plus avec un toit à deux pans, un toit mixte et un toit noir.

Louisa, San Clemente Coastal Modern Architecture
The brief for this modern coastal home was to create a place where the clients and their children and their families could gather to enjoy all the beauty of living in Southern California. Maximizing the lot was key to unlocking the potential of this property so the decision was made to excavate the entire property to allow natural light and ventilation to circulate through the lower level of the home.
A courtyard with a green wall and olive tree act as the lung for the building as the coastal breeze brings fresh air in and circulates out the old through the courtyard.
The concept for the home was to be living on a deck, so the large expanse of glass doors fold away to allow a seamless connection between the indoor and outdoors and feeling of being out on the deck is felt on the interior. A huge cantilevered beam in the roof allows for corner to completely disappear as the home looks to a beautiful ocean view and Dana Point harbor in the distance. All of the spaces throughout the home have a connection to the outdoors and this creates a light, bright and healthy environment.
Passive design principles were employed to ensure the building is as energy efficient as possible. Solar panels keep the building off the grid and and deep overhangs help in reducing the solar heat gains of the building. Ultimately this home has become a place that the families can all enjoy together as the grand kids create those memories of spending time at the beach.
Images and Video by Aandid Media.

Inspiration pour une façade de maison grise marine en bois et bardeaux à un étage avec un toit en shingle et un toit gris.

Exemple d'une grande façade de maison bleue craftsman en bois à un étage avec un toit à deux pans et un toit en shingle.

Charles E. Roberts House (Burnham & Root, 1885; Wright remodel, 1896)
A majestic Queen Anne with Wright’s hand evidenced in the extensive decorative woodwork.
Courtesy of Frank Lloyd Wright Trust. Photographer James Caulfield.
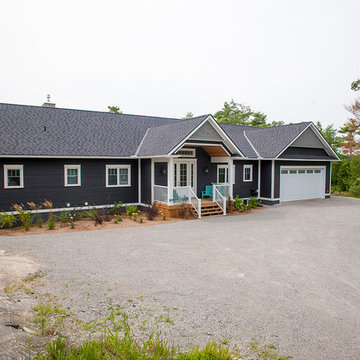
A beautiful Georgian Bay summer home overlooking Gloucester Pool. Natural light spills into this open-concept bungalow with walk-out lower level. Featuring tongue-and-groove cathedral wood ceilings, fresh shades of creamy whites and greys, and a golden wood-planked floor throughout the home. The covered deck includes powered retractable screens, recessed ceiling heaters, and a fireplace with natural stone dressing.
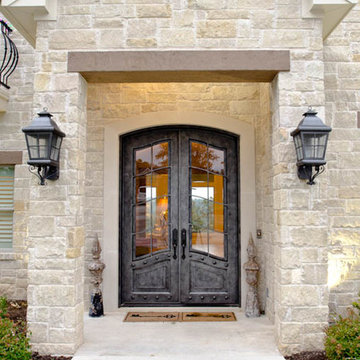
Close up of entry to home
Idée de décoration pour une très grande façade de maison beige tradition en pierre à un étage avec un toit à deux pans.
Idée de décoration pour une très grande façade de maison beige tradition en pierre à un étage avec un toit à deux pans.

Exemple d'une façade de maison beige nature en pierre de taille moyenne et à un étage avec un toit à deux pans et un toit en métal.
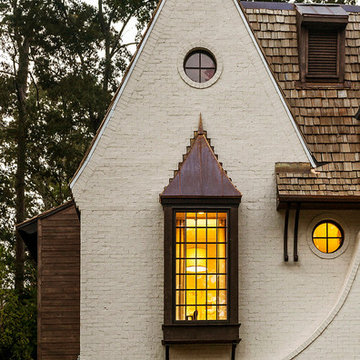
Aménagement d'une façade de maison blanche classique en brique à un étage avec un toit en shingle.

Atlanta modern home designed by Dencity LLC and built by Cablik Enterprises. Photo by AWH Photo & Design.
Cette image montre une façade de maison orange minimaliste de taille moyenne et de plain-pied avec un toit plat.
Cette image montre une façade de maison orange minimaliste de taille moyenne et de plain-pied avec un toit plat.

Tommy Daspit Photography
Cette image montre une façade de maison verte craftsman en bois à un étage avec un toit en shingle et un toit à quatre pans.
Cette image montre une façade de maison verte craftsman en bois à un étage avec un toit en shingle et un toit à quatre pans.

Exemple d'une façade de maison blanche rétro en stuc à un étage avec un toit noir, un toit à deux pans et un toit en métal.

Idées déco pour une façade de maison bleue rétro avec un toit plat et boîte aux lettres.
Idées déco de façades de maisons beiges
5
