Idées déco de façades de maisons beiges
Trier par :
Budget
Trier par:Populaires du jour
1 - 20 sur 904 photos
1 sur 3

(c) steve keating photography
Cette photo montre une petite façade de maison beige tendance en bois de plain-pied avec un toit en appentis.
Cette photo montre une petite façade de maison beige tendance en bois de plain-pied avec un toit en appentis.
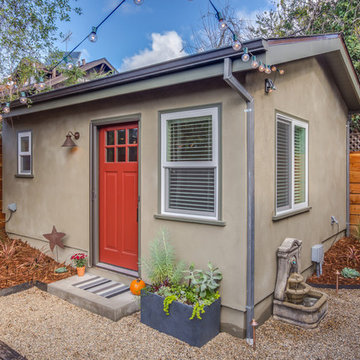
Exterior of the casita in the corner of the backyard.
Cette image montre une petite façade de maison beige traditionnelle en stuc de plain-pied avec un toit à deux pans.
Cette image montre une petite façade de maison beige traditionnelle en stuc de plain-pied avec un toit à deux pans.
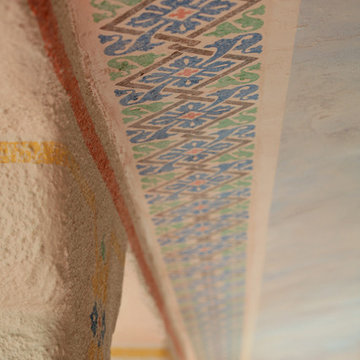
Devina Brown Photography
Cette photo montre une petite façade de maison beige méditerranéenne en stuc à un étage.
Cette photo montre une petite façade de maison beige méditerranéenne en stuc à un étage.
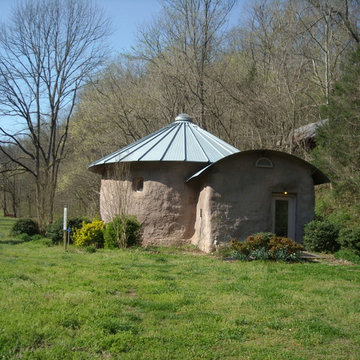
Entry with grain tank side panels for roof
Cette photo montre une petite façade de maison beige éclectique en adobe de plain-pied.
Cette photo montre une petite façade de maison beige éclectique en adobe de plain-pied.
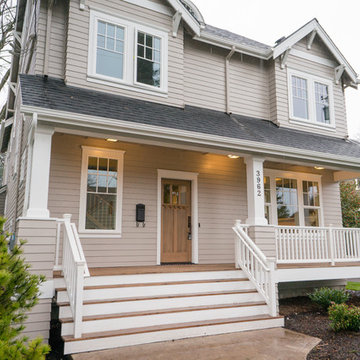
Jason Walchli
Cette photo montre une façade de maison beige craftsman en panneau de béton fibré de taille moyenne et à un étage.
Cette photo montre une façade de maison beige craftsman en panneau de béton fibré de taille moyenne et à un étage.
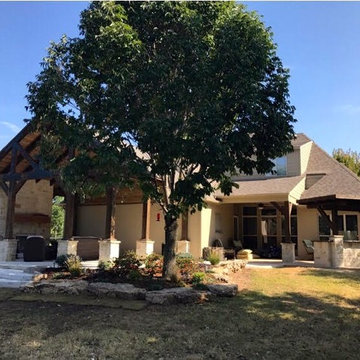
Cette photo montre une façade de maison beige chic de taille moyenne et de plain-pied avec un revêtement mixte, un toit à deux pans et un toit en shingle.

A visual artist and his fiancée’s house and studio were designed with various themes in mind, such as the physical context, client needs, security, and a limited budget.
Six options were analyzed during the schematic design stage to control the wind from the northeast, sunlight, light quality, cost, energy, and specific operating expenses. By using design performance tools and technologies such as Fluid Dynamics, Energy Consumption Analysis, Material Life Cycle Assessment, and Climate Analysis, sustainable strategies were identified. The building is self-sufficient and will provide the site with an aquifer recharge that does not currently exist.
The main masses are distributed around a courtyard, creating a moderately open construction towards the interior and closed to the outside. The courtyard contains a Huizache tree, surrounded by a water mirror that refreshes and forms a central part of the courtyard.
The house comprises three main volumes, each oriented at different angles to highlight different views for each area. The patio is the primary circulation stratagem, providing a refuge from the wind, a connection to the sky, and a night sky observatory. We aim to establish a deep relationship with the site by including the open space of the patio.
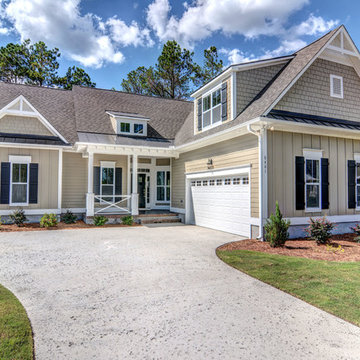
Unique Media and Design
Cette image montre une façade de maison beige marine de taille moyenne et de plain-pied.
Cette image montre une façade de maison beige marine de taille moyenne et de plain-pied.
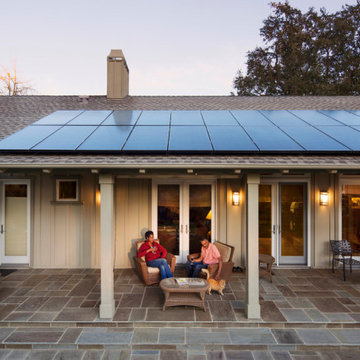
Charming California Ranch Style board and batten home with top of the line solar energy system installed. This model SunPower home is typical of the A-series black on black solar panel array that we have helped hundreds of homeowners across the US install on their roofs. The design, permitting, installation is all taken care of and included in the solar programs we offer, some are $0 down and others utilize generous incentives to save you money from day 1.
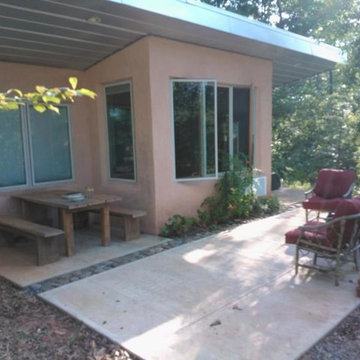
A tiny, super insulated, passive solar home, Richard C. MacCrea
Cette image montre une petite façade de maison beige minimaliste en stuc de plain-pied avec un toit en appentis et un toit en métal.
Cette image montre une petite façade de maison beige minimaliste en stuc de plain-pied avec un toit en appentis et un toit en métal.
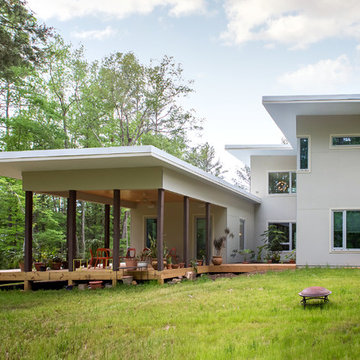
The east side of the house has a large screen porch extending into the grass meadow. Photo by Iman Woods
Réalisation d'une façade de maison beige minimaliste en panneau de béton fibré de taille moyenne et à un étage avec un toit plat.
Réalisation d'une façade de maison beige minimaliste en panneau de béton fibré de taille moyenne et à un étage avec un toit plat.

Solar Install on Lake Anna luxury home
Cette photo montre une petite façade de maison beige chic de plain-pied avec un revêtement en vinyle et un toit à deux pans.
Cette photo montre une petite façade de maison beige chic de plain-pied avec un revêtement en vinyle et un toit à deux pans.

Aménagement d'une grande façade de maison beige campagne en stuc et planches et couvre-joints à un étage avec un toit à deux pans, un toit en tuile et un toit gris.
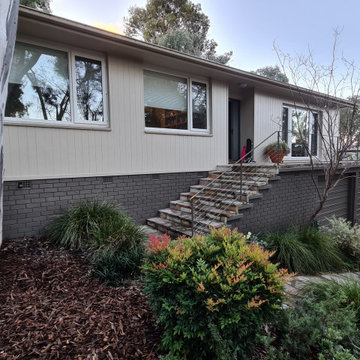
Idées déco pour une façade de maison beige rétro en panneau de béton fibré de taille moyenne et de plain-pied avec un toit en tuile.
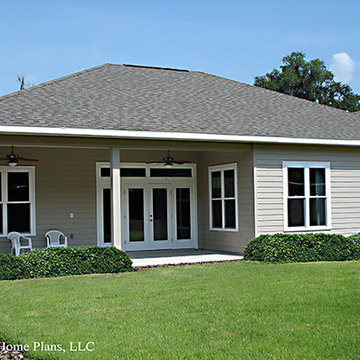
©Energy Smart Home Plans, GW Robinson Homes
Idée de décoration pour une petite façade de maison beige craftsman de plain-pied avec un revêtement en vinyle.
Idée de décoration pour une petite façade de maison beige craftsman de plain-pied avec un revêtement en vinyle.
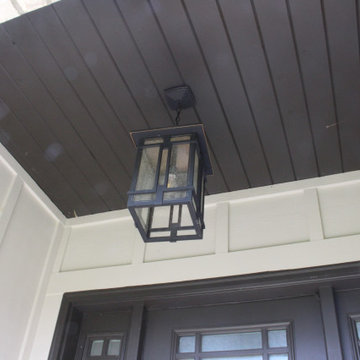
Dark Brown porch ceiling with James Hardie vertical siding in Cobblestone
Idées déco pour une façade de maison beige moderne en panneau de béton fibré de taille moyenne et à un étage.
Idées déco pour une façade de maison beige moderne en panneau de béton fibré de taille moyenne et à un étage.
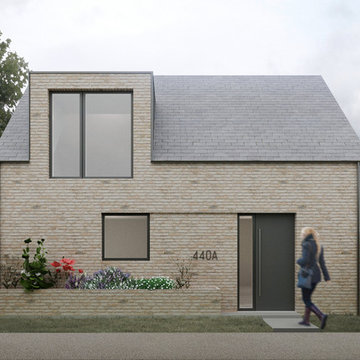
This Project fits into a small plot in a residential area in Cambridge. Small spaces can be interesting.
Idée de décoration pour une petite façade de maison beige design en brique à un étage avec un toit à deux pans et un toit en métal.
Idée de décoration pour une petite façade de maison beige design en brique à un étage avec un toit à deux pans et un toit en métal.
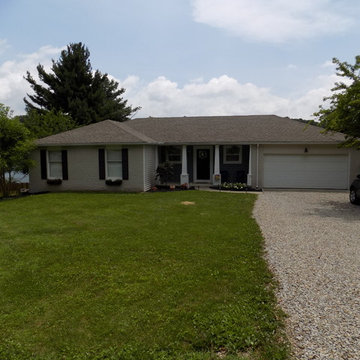
Aménagement d'une petite façade de maison beige bord de mer de plain-pied avec un revêtement en vinyle, un toit à deux pans et un toit en shingle.
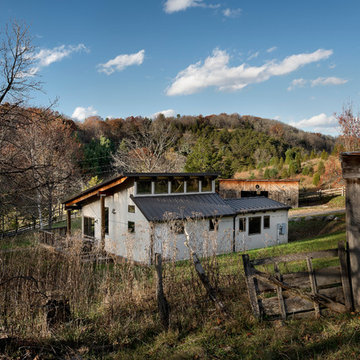
Paul Burk
Inspiration pour une petite façade de maison beige minimaliste en panneau de béton fibré de plain-pied avec un toit en appentis et un toit en métal.
Inspiration pour une petite façade de maison beige minimaliste en panneau de béton fibré de plain-pied avec un toit en appentis et un toit en métal.
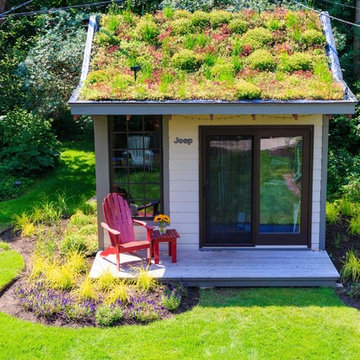
Photographer: Matthew Hutchison
Inspiration pour une petite façade de maison beige traditionnelle en bois de plain-pied avec un toit à deux pans et un toit végétal.
Inspiration pour une petite façade de maison beige traditionnelle en bois de plain-pied avec un toit à deux pans et un toit végétal.
Idées déco de façades de maisons beiges
1