Idées déco de façades de maisons beiges
Trier par :
Budget
Trier par:Populaires du jour
1 - 20 sur 9 969 photos
1 sur 3

Shoot2Sell
Bella Vista Company
This home won the NARI Greater Dallas CotY Award for Entire House $750,001 to $1,000,000 in 2015.
Réalisation d'une grande façade de maison beige méditerranéenne en stuc à un étage.
Réalisation d'une grande façade de maison beige méditerranéenne en stuc à un étage.

Exemple d'une grande façade de maison beige moderne en panneau de béton fibré de plain-pied avec un toit en appentis, un toit en métal et un toit gris.
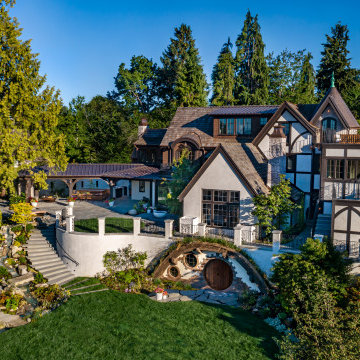
A full estate remodel transformed an old, well-loved but deteriorating Tudor into a sprawling property of endless details waiting to be explored.
Exemple d'une très grande façade de maison beige chic en stuc à un étage avec un toit à deux pans, un toit en shingle et un toit marron.
Exemple d'une très grande façade de maison beige chic en stuc à un étage avec un toit à deux pans, un toit en shingle et un toit marron.
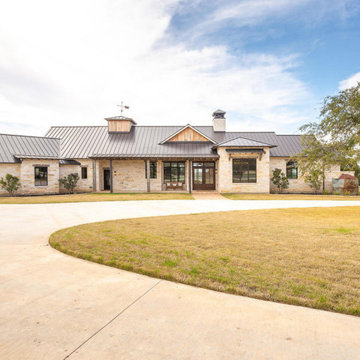
3,749 SF Farmhouse with 4 bedrooms, 4 1/2 bathrooms situated on almost 60 acres.
Cette photo montre une façade de maison beige nature en pierre de plain-pied avec un toit à deux pans et un toit en métal.
Cette photo montre une façade de maison beige nature en pierre de plain-pied avec un toit à deux pans et un toit en métal.
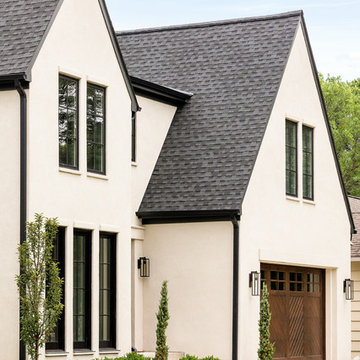
Cette photo montre une grande façade de maison beige victorienne en stuc à un étage avec un toit à deux pans et un toit en shingle.
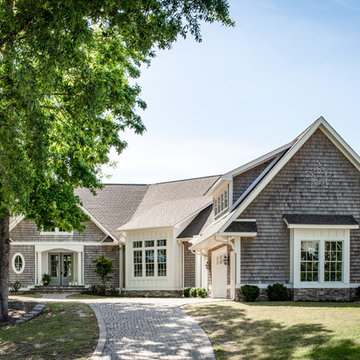
Idée de décoration pour une très grande façade de maison beige marine à un étage avec un revêtement mixte, un toit à deux pans et un toit en shingle.

This show stopping sprawling estate home features steep pitch gable and hip roofs. This design features a massive stone fireplace chase, a formal portico and Porte Cochere. The mix of exterior materials include stone, stucco, shakes, and Hardie board. Black windows adds interest with the stunning contrast. The signature copper finials on several roof peaks finish this design off with a classic style. Photo by Spacecrafting
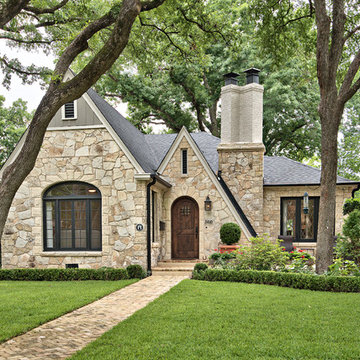
C. L. Fry Photo
Cette image montre une façade de maison beige traditionnelle en pierre de plain-pied avec un toit à deux pans et un toit en shingle.
Cette image montre une façade de maison beige traditionnelle en pierre de plain-pied avec un toit à deux pans et un toit en shingle.
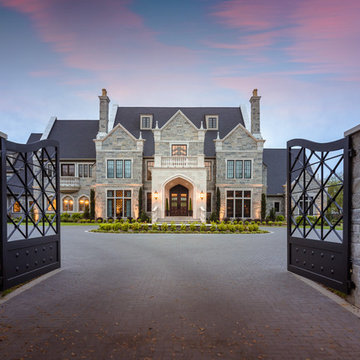
Idée de décoration pour une grande façade de maison beige méditerranéenne en pierre à deux étages et plus avec un toit à deux pans.
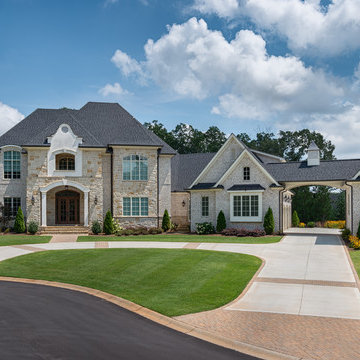
Stately exterior with combination of both hand split real stone and brick, this home features Jeld Wen Windows a Sapele Mahogany door with a cast stone surround. Land Mark Certain Teed shingles top the home while the detached garage and porte cochere really deliver the pronouncement in elevation the home owners were looking for. Concrete aprons begin and end the courtyard driveway.
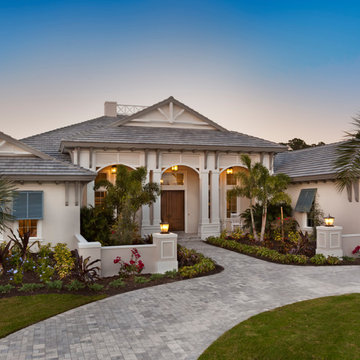
Muted colors lead you to The Victoria, a 5,193 SF model home where architectural elements, features and details delight you in every room. This estate-sized home is located in The Concession, an exclusive, gated community off University Parkway at 8341 Lindrick Lane. John Cannon Homes, newest model offers 3 bedrooms, 3.5 baths, great room, dining room and kitchen with separate dining area. Completing the home is a separate executive-sized suite, bonus room, her studio and his study and 3-car garage.
Gene Pollux Photography
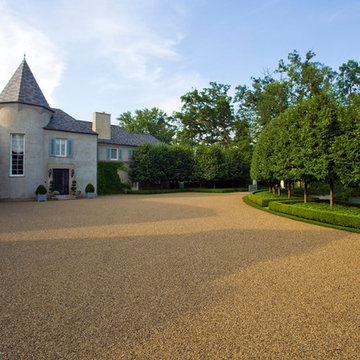
Credit: Linda Oyama Bryan
Inspiration pour une grande façade de maison beige minimaliste en béton à un étage avec un toit à deux pans et un toit en tuile.
Inspiration pour une grande façade de maison beige minimaliste en béton à un étage avec un toit à deux pans et un toit en tuile.
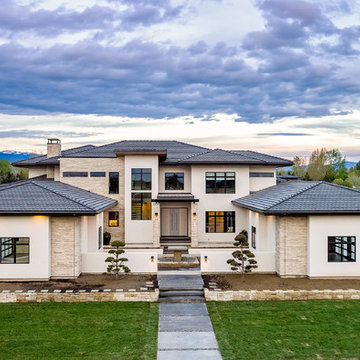
Aménagement d'une grande façade de maison beige contemporaine à un étage avec un revêtement mixte, un toit à quatre pans et un toit en tuile.
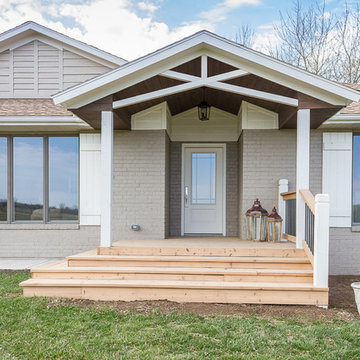
Remodeled brick ranch home, updated with painted brick, gables, trusses, shutters and deck porch
Brynn Burns Photography
Cette image montre une façade de maison beige traditionnelle en brique de plain-pied et de taille moyenne avec un toit à deux pans et un toit en shingle.
Cette image montre une façade de maison beige traditionnelle en brique de plain-pied et de taille moyenne avec un toit à deux pans et un toit en shingle.
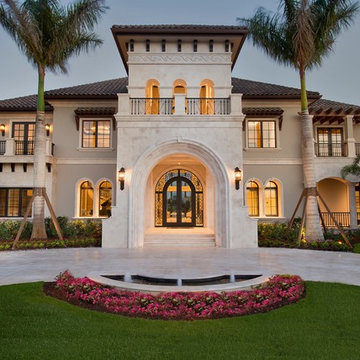
Columns made of egyptian rock adorn the outside of this grand estate, with nearly 24,000 sqft. of living space.
Aménagement d'une très grande façade de maison beige méditerranéenne en stuc à un étage avec un toit à quatre pans et un toit en tuile.
Aménagement d'une très grande façade de maison beige méditerranéenne en stuc à un étage avec un toit à quatre pans et un toit en tuile.
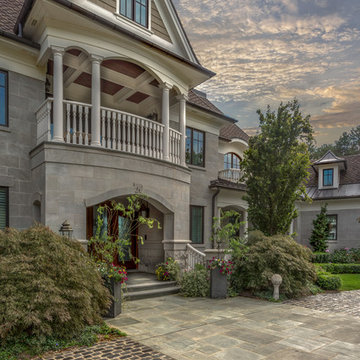
Idée de décoration pour une grande façade de maison beige tradition en bois à un étage avec un toit à quatre pans et un toit en shingle.
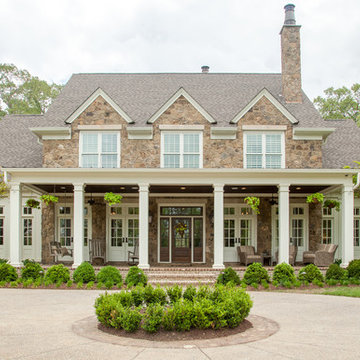
Troy Glasgow
Exemple d'une grande façade de maison beige chic en brique à un étage avec un toit à deux pans et un toit en shingle.
Exemple d'une grande façade de maison beige chic en brique à un étage avec un toit à deux pans et un toit en shingle.
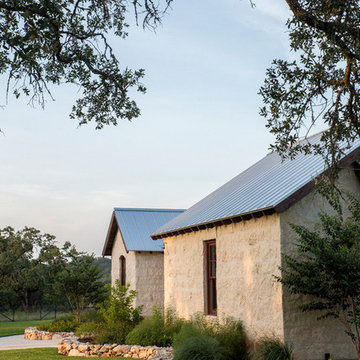
The 3,400 SF, 3 – bedroom, 3 ½ bath main house feels larger than it is because we pulled the kids’ bedroom wing and master suite wing out from the public spaces and connected all three with a TV Den.
Convenient ranch house features include a porte cochere at the side entrance to the mud room, a utility/sewing room near the kitchen, and covered porches that wrap two sides of the pool terrace.
We designed a separate icehouse to showcase the owner’s unique collection of Texas memorabilia. The building includes a guest suite and a comfortable porch overlooking the pool.
The main house and icehouse utilize reclaimed wood siding, brick, stone, tie, tin, and timbers alongside appropriate new materials to add a feeling of age.
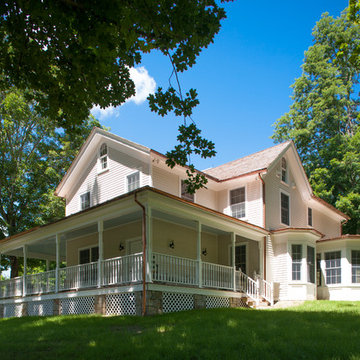
Exterior of this renovated farmhouse showing the spacious porch with turn posts and a beautiful lattice and stone base. The wood shingle roof, wood trim and copper gutters adorn the well proportioned forms.
Photo Credit: David Beckwith
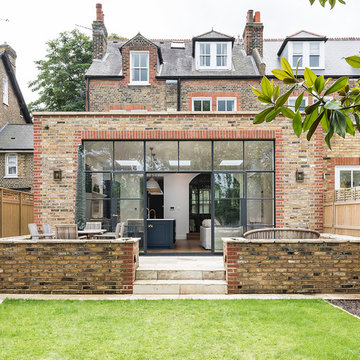
The back yard view of the extension, with its exterior of yellow reclaimed stock bricks brings a modern appeal to the home, while retaining the historical look of the house.
Idées déco de façades de maisons beiges
1