Idées déco de façades de maisons blanches en panneau de béton fibré
Trier par :
Budget
Trier par:Populaires du jour
1 - 20 sur 1 036 photos
1 sur 3
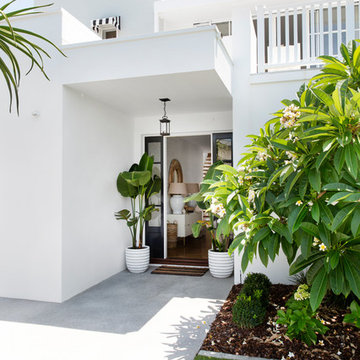
Donna Guyler Design
Exemple d'une grande façade de maison blanche bord de mer en panneau de béton fibré avec un toit plat et un toit en tuile.
Exemple d'une grande façade de maison blanche bord de mer en panneau de béton fibré avec un toit plat et un toit en tuile.

Inspiration pour une façade de maison grise craftsman en panneau de béton fibré de taille moyenne et à deux étages et plus avec un toit à quatre pans et un toit en shingle.
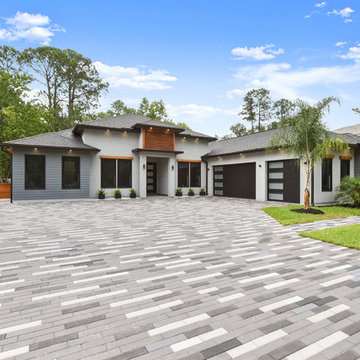
Idées déco pour une grande façade de maison grise moderne en panneau de béton fibré de plain-pied avec un toit en shingle.

Henry Jones
Aménagement d'une façade de maison blanche campagne en panneau de béton fibré de taille moyenne et à un étage avec un toit à deux pans et un toit mixte.
Aménagement d'une façade de maison blanche campagne en panneau de béton fibré de taille moyenne et à un étage avec un toit à deux pans et un toit mixte.

Builder: Homes by True North
Interior Designer: L. Rose Interiors
Photographer: M-Buck Studio
This charming house wraps all of the conveniences of a modern, open concept floor plan inside of a wonderfully detailed modern farmhouse exterior. The front elevation sets the tone with its distinctive twin gable roofline and hipped main level roofline. Large forward facing windows are sheltered by a deep and inviting front porch, which is further detailed by its use of square columns, rafter tails, and old world copper lighting.
Inside the foyer, all of the public spaces for entertaining guests are within eyesight. At the heart of this home is a living room bursting with traditional moldings, columns, and tiled fireplace surround. Opposite and on axis with the custom fireplace, is an expansive open concept kitchen with an island that comfortably seats four. During the spring and summer months, the entertainment capacity of the living room can be expanded out onto the rear patio featuring stone pavers, stone fireplace, and retractable screens for added convenience.
When the day is done, and it’s time to rest, this home provides four separate sleeping quarters. Three of them can be found upstairs, including an office that can easily be converted into an extra bedroom. The master suite is tucked away in its own private wing off the main level stair hall. Lastly, more entertainment space is provided in the form of a lower level complete with a theatre room and exercise space.
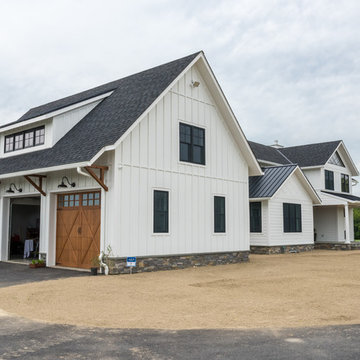
A 2-story, 3-car garage is attached to the left side of the house.
Photo by Daniel Contelmo Jr.
Inspiration pour une grande façade de maison blanche rustique en panneau de béton fibré à un étage avec un toit à deux pans et un toit en shingle.
Inspiration pour une grande façade de maison blanche rustique en panneau de béton fibré à un étage avec un toit à deux pans et un toit en shingle.
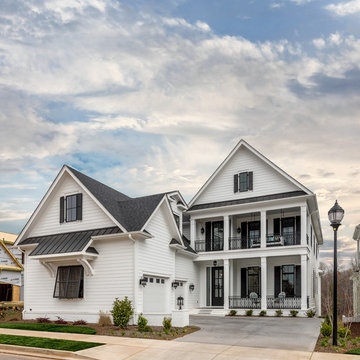
White colonial house with plantation shutters and a double porch elevation. Classic southern look with its courtyard entry and oversized windows.
Idées déco pour une grande façade de maison blanche classique en panneau de béton fibré à un étage avec un toit à deux pans et un toit mixte.
Idées déco pour une grande façade de maison blanche classique en panneau de béton fibré à un étage avec un toit à deux pans et un toit mixte.

Refaced Traditional Colonial home with white Azek PVC trim and James Hardie plank siding. This home is highlighted by a beautiful Palladian window over the front portico and an eye-catching red front door.

Exemple d'une façade de maison blanche chic en panneau de béton fibré et bardage à clin à un étage avec un toit mixte et un toit gris.
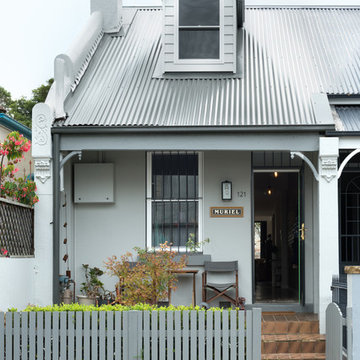
Street facade, including new dormer window.
Idées déco pour une petite façade de maison grise contemporaine en panneau de béton fibré à un étage avec un toit à deux pans et un toit en métal.
Idées déco pour une petite façade de maison grise contemporaine en panneau de béton fibré à un étage avec un toit à deux pans et un toit en métal.

Spacecrafting Photography
Cette photo montre une grande façade de maison grise bord de mer en panneau de béton fibré et bardage à clin à un étage avec un toit en shingle, un toit à quatre pans et un toit gris.
Cette photo montre une grande façade de maison grise bord de mer en panneau de béton fibré et bardage à clin à un étage avec un toit en shingle, un toit à quatre pans et un toit gris.
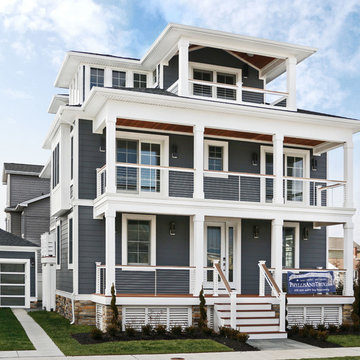
Inspiration pour une façade de maison grise marine en panneau de béton fibré de taille moyenne et à deux étages et plus avec un toit à quatre pans et un toit en shingle.

Removed the aluminum siding, installed batt insulation, plywood sheathing, moisture barrier, flashing, new Allura fiber cement siding, Atrium vinyl replacement windows, and Provia Signet Series Fiberglass front door with Emtek Mortise Handleset, and Provia Legacy Series Steel back door with Emtek Mortise Handleset! Installed new seamless aluminum gutters & downspouts. Painted exterior with Sherwin-Williams paint!
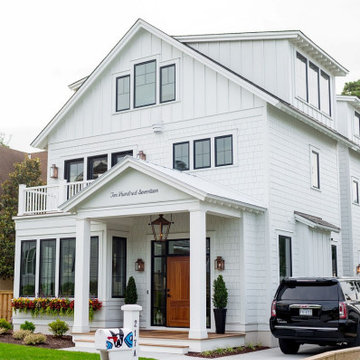
Three story modern farmhouse though located on the East Coast of Virginia combines Southern charm with a relaxing California vibe.
Cette image montre une grande façade de maison blanche rustique en panneau de béton fibré à deux étages et plus.
Cette image montre une grande façade de maison blanche rustique en panneau de béton fibré à deux étages et plus.
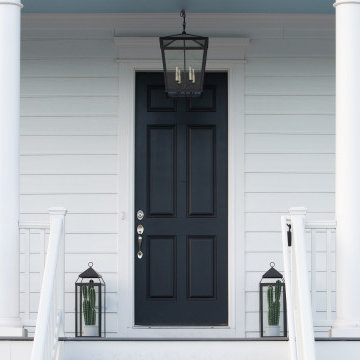
This Denver home had cracked Certainteed siding that needed to be replaced. The homeowner selected James Hardie Beaded Lap siding with HardieTrim. The white-on-white paint with Sherwin-Williams Duration lends to the traditional farmhouse architecture, and the results are stunning.

Cette image montre une façade de maison blanche rustique en panneau de béton fibré et bardage à clin de taille moyenne et de plain-pied avec un toit en shingle, un toit à deux pans et un toit gris.
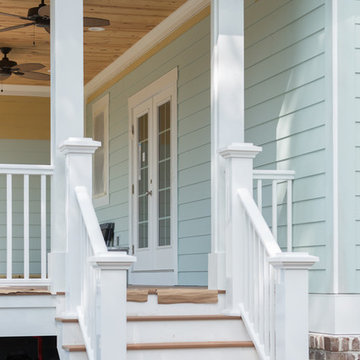
Located in the well-established community of Northwood, close to Grande Dunes, this superior quality craftsman styled 3 bedroom, 2.5 bathroom energy efficient home designed by CRG Companies will feature a Hardie board exterior, Trex decking, vinyl railings and wood beadboard ceilings on porches, a screened-in porch with outdoor fireplace and carport. The interior features include 9’ ceilings, thick crown molding and wood trim, wood-look tile floors in main living areas, ceramic tile in baths, carpeting in bedrooms, recessed lights, upgraded 42” kitchen cabinets, granite countertops, stainless steel appliances, a huge tile shower and free standing soaker tub in the master bathroom. The home will also be pre-wired for home audio and security systems. Detached garage can be an added option. No HOA fee or restrictions, 98' X 155' lot is huge for this area, room for a pool.
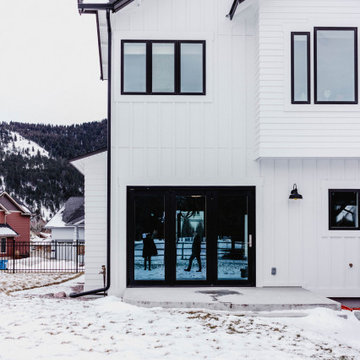
Bungalow Style home with a small footprint and large living spaces.
Idée de décoration pour une façade de maison blanche craftsman en panneau de béton fibré de taille moyenne et à un étage avec un toit à deux pans et un toit en shingle.
Idée de décoration pour une façade de maison blanche craftsman en panneau de béton fibré de taille moyenne et à un étage avec un toit à deux pans et un toit en shingle.
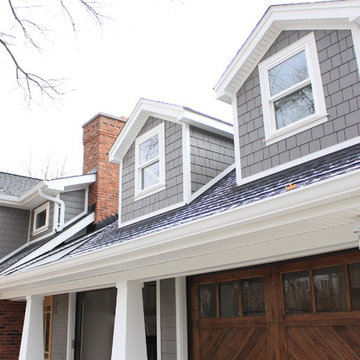
Project Name: James Hardie
Project Location: Kirkwood, MO (63122)
Siding Color: Aged Pewter
Corner Trim: HardieTrim Arctic White
Window Trim: HardieTrim Arctic White
Fascia Materials and Color: Aluminum Wrap Fascia (White)
Soffit Materials and Color: Hardie Arctic White
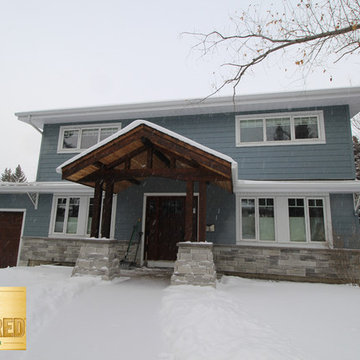
Custom cedar entrance with cedar beams and stonework. James Hardie Cedarmill plank siding in Boothbay Blue with Arctic White trim. Stone from Stone Concepts - Kenya Moorecrest Stone and Ecostone Wainscott Sills in Smoke. 18-3203
Idées déco de façades de maisons blanches en panneau de béton fibré
1