Idées déco de façades de maisons blanches avec un toit marron
Trier par :
Budget
Trier par:Populaires du jour
1 - 20 sur 1 142 photos

Réalisation d'une grande façade de maison blanche méditerranéenne à un étage avec un toit à deux pans, un toit en tuile et un toit marron.

An add-level and total remodel project that transformed a split-level home to a modern farmhouse.
Aménagement d'une façade de maison blanche classique en panneau de béton fibré et bardage à clin de taille moyenne et à niveaux décalés avec un toit à deux pans, un toit en shingle et un toit marron.
Aménagement d'une façade de maison blanche classique en panneau de béton fibré et bardage à clin de taille moyenne et à niveaux décalés avec un toit à deux pans, un toit en shingle et un toit marron.

A herringbone pattern driveway leads to the traditional shingle style beach home located on Lake Minnetonka near Minneapolis.
Réalisation d'une façade de maison blanche marine en bardeaux à un étage avec un toit à deux pans, un toit en shingle et un toit marron.
Réalisation d'une façade de maison blanche marine en bardeaux à un étage avec un toit à deux pans, un toit en shingle et un toit marron.
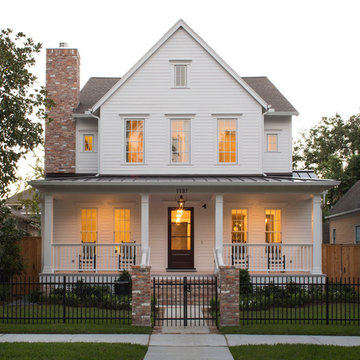
Exemple d'une très grande façade de maison blanche nature à un étage avec un toit mixte et un toit marron.

Cette image montre une façade de maison blanche traditionnelle à deux étages et plus avec un toit de Gambrel, un toit en shingle et un toit marron.

New home for a blended family of six in a beach town. This 2 story home with attic has roof returns at corners of the house. This photo also shows a simple box bay window with 4 windows at the front end of the house. It features divided windows, awning above the multiple windows with a brown metal roof, open white rafters, and 3 white brackets. Light arctic white exterior siding with white trim, white windows, and tan roof create a fresh, clean, updated coastal color pallet. The coastal vibe continues with the side dormers at the second floor. The front door is set back.
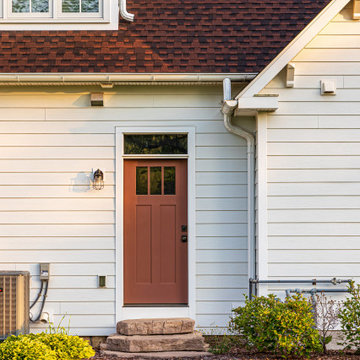
Stunning new farmhouse!
Inspiration pour une façade de maison blanche rustique en panneau de béton fibré et bardage à clin à un étage avec un toit à deux pans, un toit en métal et un toit marron.
Inspiration pour une façade de maison blanche rustique en panneau de béton fibré et bardage à clin à un étage avec un toit à deux pans, un toit en métal et un toit marron.
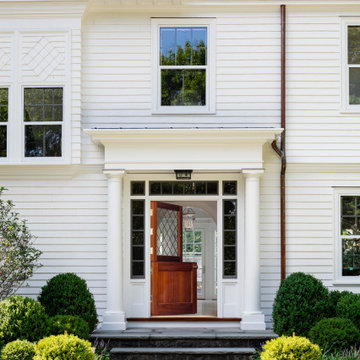
TEAM
Architect: LDa Architecture & Interiors
Interior Design: Su Casa Designs
Builder: Youngblood Builders
Photographer: Greg Premru
Aménagement d'une grande façade de maison blanche classique en bois et bardage à clin à deux étages et plus avec un toit à deux pans, un toit en shingle et un toit marron.
Aménagement d'une grande façade de maison blanche classique en bois et bardage à clin à deux étages et plus avec un toit à deux pans, un toit en shingle et un toit marron.

The front elevation of the home features a traditional-style exterior with front porch columns, symmetrical windows and rooflines, and a curved eyebrow dormers, an element that is also present on nearly all of the accessory structures
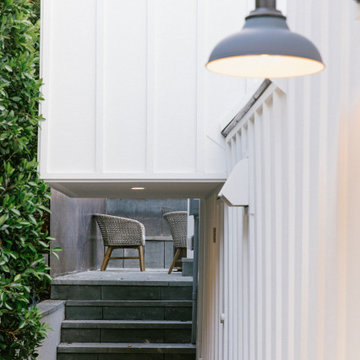
Modern Broad Beach House in Malibu California.
Idée de décoration pour une façade de maison blanche minimaliste en bois et bardage à clin de taille moyenne et à un étage avec un toit en shingle et un toit marron.
Idée de décoration pour une façade de maison blanche minimaliste en bois et bardage à clin de taille moyenne et à un étage avec un toit en shingle et un toit marron.
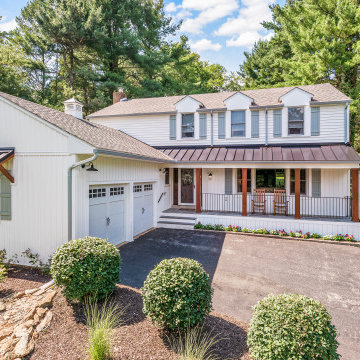
Réalisation d'une grande façade de maison blanche champêtre en planches et couvre-joints à un étage avec un toit mixte, un toit marron et un toit à deux pans.
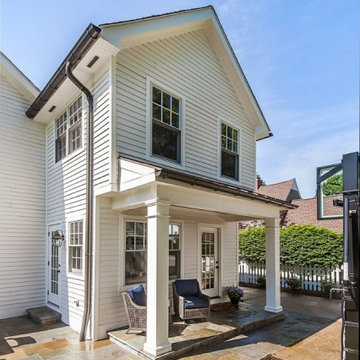
This traditional exterior renovation includes a new stone fireplace, sunroom railing, luxurious copper roofing, and gutters. The whole house and garage bear brand new James Hardie Dream Collection siding and custom shutters. This old beauty is ready for another 100 years!
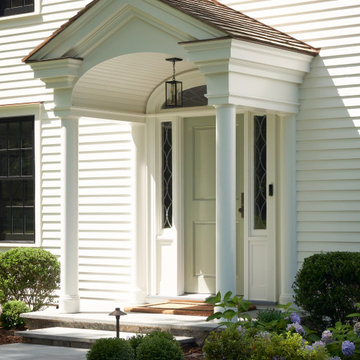
Custom white colonial with a mix of traditional and transitional elements. Featuring black windows, cedar roof, oil stone driveway, white chimneys and round dormers.
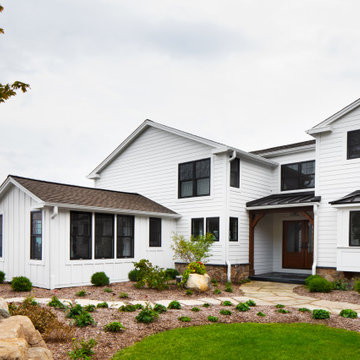
Beautiful rich stain sets the mood in Townline Road creating a cozy feel in this beachside remodel with old cottage flair. Our favorite features of this home are the mixed metal lighting, shiplap accents, oversized windows to enhance the lakefront view, and large custom beams in the living room. We’ve restored and recreated this lovely beach side home for this family to enjoy for years to come.
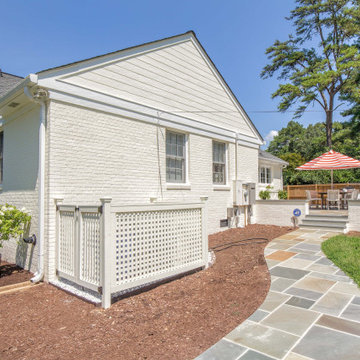
This beautiful one-story brick rancher located in Henrico County is impressive. Painting brick can be a
hard decision to make but it’s a tried and true way of updating your home’s exterior without replacing
the masonry. While some brick styles have stood the test of time, others have become dated more
quickly. Moreover, many homeowners prefer a solid color for their home as compared to the natural
variety of brick. This home was painted with Benjamin Moore’s Mayonnaise, a versatile bright white
with a touch of creamy yellow.
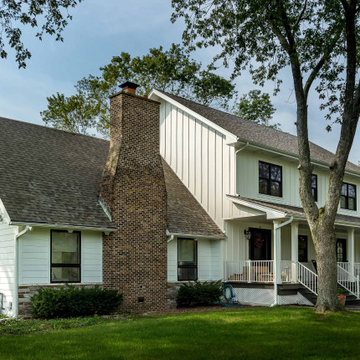
Idée de décoration pour une grande façade de maison blanche champêtre en panneau de béton fibré et planches et couvre-joints à un étage avec un toit à deux pans, un toit en shingle et un toit marron.
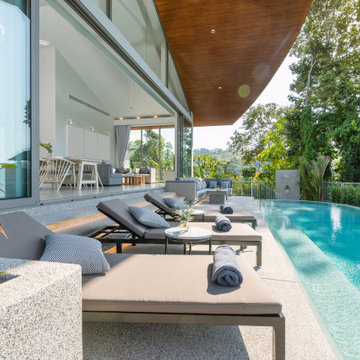
Welcome to DreamCoast Builders, where we specialize in crafting exquisite homes and enhancing living spaces in Clearwater Fl., Tampa, and the 33756 area. From the design of pool villas to the interior and exterior of modern houses, our expertise encompasses a wide range of services.
With our innovative remodeling ideas and meticulous attention to detail, we transform spaces into personalized sanctuaries of comfort and style. From custom homes to home additions, our general contracting services ensure exceptional results every time.
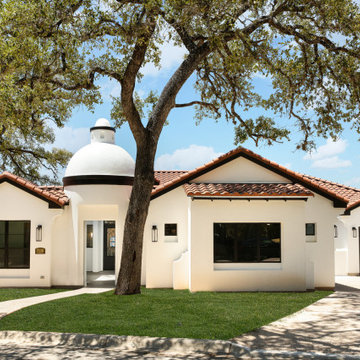
Idées déco pour une grande façade de maison blanche méditerranéenne en stuc de plain-pied avec un toit à deux pans, un toit en shingle et un toit marron.
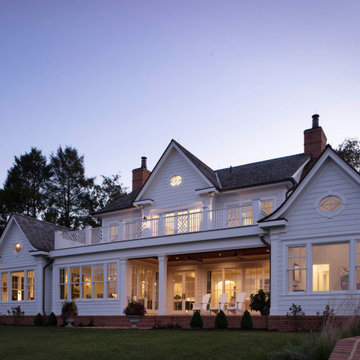
The well-balanced rear elevation features symmetrical roof lines, Chippendale railings, and rotated ellipse windows with divided lites. Ideal for outdoor entertaining, the perimeter of the covered patio includes recessed motorized screens that effortlessly create a screened-in porch in the warmer months.
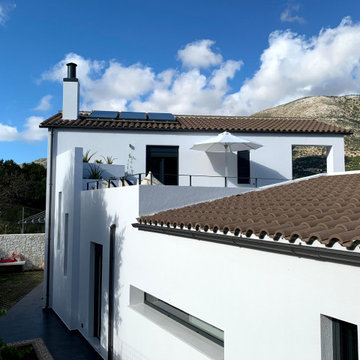
Villa Portokalia at the rear.
Idées déco pour une grande façade de maison blanche contemporaine en stuc à un étage avec un toit à deux pans, un toit en tuile et un toit marron.
Idées déco pour une grande façade de maison blanche contemporaine en stuc à un étage avec un toit à deux pans, un toit en tuile et un toit marron.
Idées déco de façades de maisons blanches avec un toit marron
1