Idées déco de façades de maisons blanches éclectiques
Trier par :
Budget
Trier par:Populaires du jour
1 - 20 sur 545 photos
1 sur 3

New Orleans Garden District Home
Inspiration pour une grande façade de maison blanche bohème à un étage avec un revêtement en vinyle, un toit plat et un toit mixte.
Inspiration pour une grande façade de maison blanche bohème à un étage avec un revêtement en vinyle, un toit plat et un toit mixte.
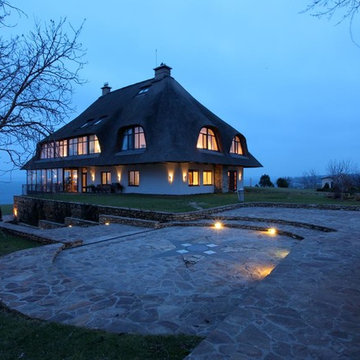
Boris Tsarenko
Дом в Любимовке, Херсонская обл, Украина
Площадь 1500м.кв.
Проектирование 2008-2009
Реализация 2009-2010
Пожалуй, первое, что нужно сказать об этом доме, касается его кровли. Камышовая кровля здания является самой большой в стране. Такая кровля позволила вписать видное во всех отношениях здание в окружающий ландшафт — украинское село в его самом прозаическом варианте. И, конечно же, камыш экологичен. А экологические принципы при возведении объекта старались максимально соблюсти. Поэтому большинство материалов для строительства имеют местное происхождение.
Частичная замена стен окнами была почти обязательна, так как обеспечивает исчерпывающий вид на Днепр — а это и есть одно из главных достоинств локации. Чем больше объект, тем более выверенной должна быть его планировка: ведь эргономичное «обустройство территории» важно не только для комфортной жизни, но и для работы обслуживающего дом персонала. Расположение помещений тщательно продумано, на каждом этаже предусмотрен круговой обход. Цокольный этаж практически полностью отдали под спа-зону. Конечно, любоваться окрестностями можно и с выходящего на Днепр цокольного этажа, но все же лучше подняться повыше. Следующий уровень занимает огромная кухня-столовая-гостиная, одной из главных задач которой и является демонстрация прекрасного вида. Вопрос о занавесках даже не стоял, цветовая гамма выбрана самая нейтральная. К выбору светового сценария подошли аккуратно: в столовой и кухне имеется по большой люстре, зону гостиной для пущего уюта снабдили торшерами. При необходимости все это усиливают регулируемым верхним светом. Приватную зону — детские, спальню, гардероб, кабинет — разместили на втором этаже. Находящаяся здесь небольшая гостиная от своей тезки внизу отличается наличием телевизора и атмосферой «тесного семейного круга». Гостевые комнаты располагаются этажом выше.
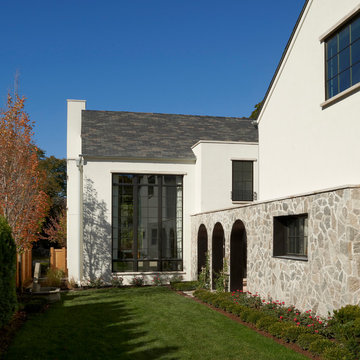
Tony Soluri
Idées déco pour une façade de maison blanche éclectique en stuc de taille moyenne et à un étage.
Idées déco pour une façade de maison blanche éclectique en stuc de taille moyenne et à un étage.
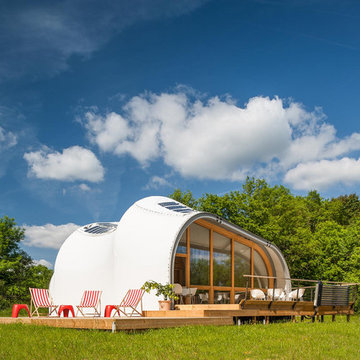
Facade of big fixed windows.
Idées déco pour une grande façade de maison blanche éclectique de plain-pied.
Idées déco pour une grande façade de maison blanche éclectique de plain-pied.
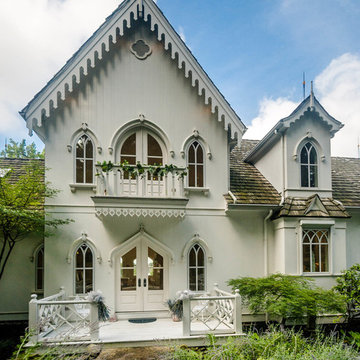
Photographer-Zachary Straw
Exemple d'une grande façade de maison blanche éclectique en bois à un étage avec un toit à deux pans et un toit en shingle.
Exemple d'une grande façade de maison blanche éclectique en bois à un étage avec un toit à deux pans et un toit en shingle.
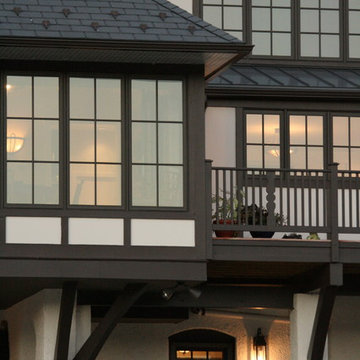
Cette photo montre une grande façade de maison blanche éclectique en stuc à un étage avec un toit à quatre pans.

Inspiration pour une façade de maison blanche bohème en bardage à clin à un étage avec un revêtement mixte, un toit à deux pans, un toit mixte et un toit noir.
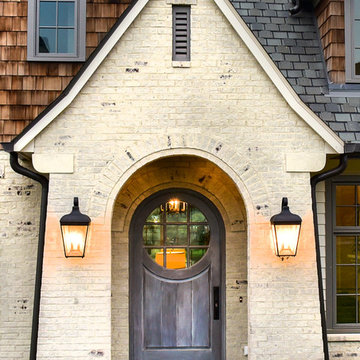
Aménagement d'une façade de maison blanche éclectique en panneau de béton fibré à deux étages et plus avec un toit à deux pans et un toit en shingle.
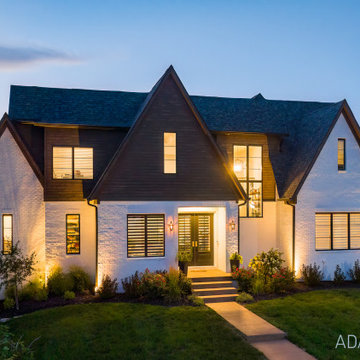
A spec home that the buyers love. They added the pool and pool cabana, as we had hoped.
Inspiration pour une grande façade de maison blanche bohème en brique et bardage à clin à un étage avec un toit à deux pans, un toit en shingle et un toit gris.
Inspiration pour une grande façade de maison blanche bohème en brique et bardage à clin à un étage avec un toit à deux pans, un toit en shingle et un toit gris.
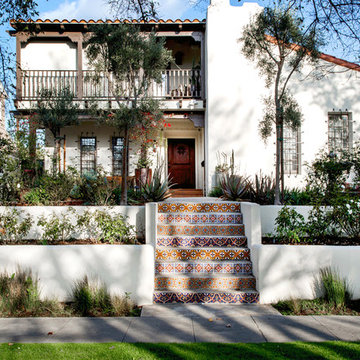
Vintage Spanish Bench
Terracotta Tile
Cette photo montre une façade de maison blanche éclectique.
Cette photo montre une façade de maison blanche éclectique.
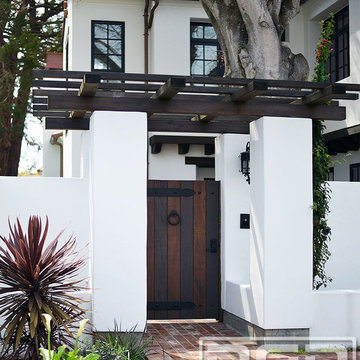
Santa Cruz, CA - This custom architectural garage door and gate project in the Northern California area was designed in a Spanish Colonial style and crafted by hand to capture that charming appeal of old world door craftsmanship found throughout Europe. The custom home was exquisitely built without sparing a single detail that would engulf the Spanish Colonial authentic architectural design. Beautiful, hand-selected terracotta roof tiles and white plastered walls just like in historical homes in Colonial Spain were used for this home construction, not to mention the wooden beam detailing particularly on the bay window above the garage. All these authentic Spanish Colonial architectural elements made this home the perfect backdrop for our custom Spanish Colonial Garage Doors and Gates.
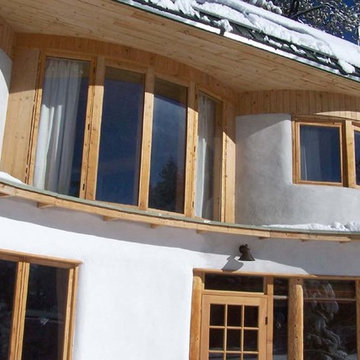
earthen touch natural builders, llc
Réalisation d'une façade de maison blanche bohème en stuc de taille moyenne et à un étage.
Réalisation d'une façade de maison blanche bohème en stuc de taille moyenne et à un étage.
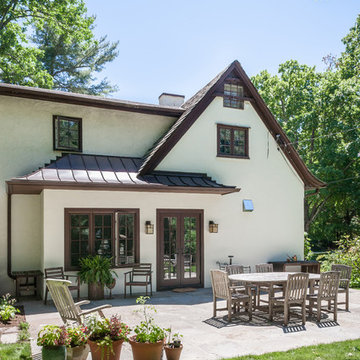
Exterior view of the small addition with doors into kitchen/family room area
Exemple d'une façade de maison blanche éclectique en stuc à un étage avec un toit en appentis.
Exemple d'une façade de maison blanche éclectique en stuc à un étage avec un toit en appentis.
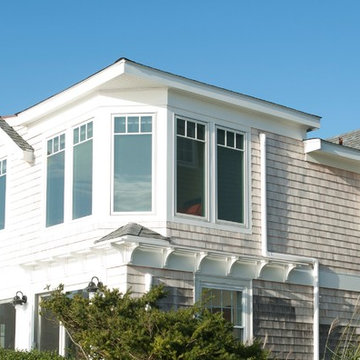
It was important to the homeowner to keep the integrity of this 1948 home — adding headroom and windows to the rooms on the second floor without changing the charm and proportions of the cottage.
The new design incorporates a tower in the master bedroom to add height and take advantage of the incredible view.
Also, a dormer in the master bathroom allows for more windows and a vaulted ceiling.
The second floor is modernized, the floor plan is streamlined, more comfortable and gracious.
This project was photographed by Andrea Hansen
Interior finishes by Judith Rosenthal
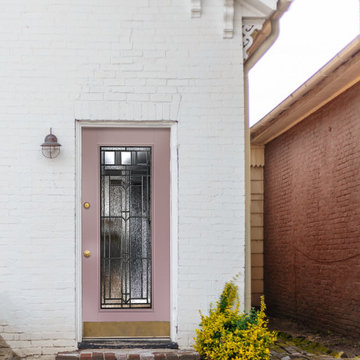
Embellish your entryway with a blush-colored front door. This Belleville Door with Royston Glass shows beautiful detail while giving you an 8 out of 10 for privacy.
For more ideas check out: ELandELWoodProducts.com
#doors #door #frontdoor #blushpink #exteriordoor #doorglass #glassdoor #blushpinkdoor #pinkdoor
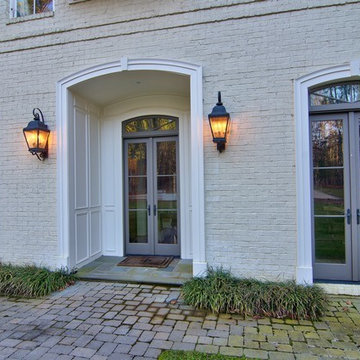
Chapel Hill French Country Custom Home
Aménagement d'une grande façade de maison blanche éclectique en brique à un étage.
Aménagement d'une grande façade de maison blanche éclectique en brique à un étage.
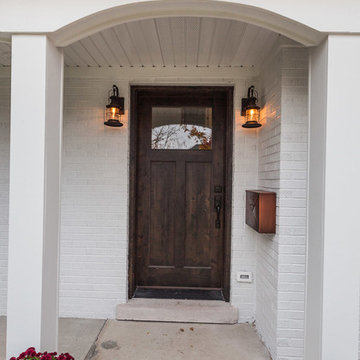
This cute, little ranch was transformed into a beautiful bungalow. Formal family room welcomes you from the front door, which leads into the expansive, open kitchen with seating, and the formal dining and family room off to the back. Four bedrooms top off the second floor with vaulted ceilings in the master. Traditional collides with farmhouse and sleek lines in this whole home remodel.
Elizabeth Steiner Photography

Rear extension and garage facing onto the park
Idées déco pour une petite façade de maison blanche éclectique en panneau de béton fibré et planches et couvre-joints à un étage avec un toit à deux pans, un toit en métal et un toit blanc.
Idées déco pour une petite façade de maison blanche éclectique en panneau de béton fibré et planches et couvre-joints à un étage avec un toit à deux pans, un toit en métal et un toit blanc.
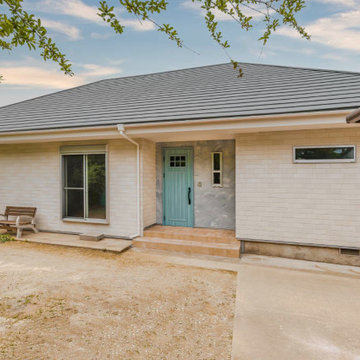
Inspiration pour une façade de maison blanche bohème de taille moyenne et de plain-pied avec un toit à quatre pans et un toit en métal.
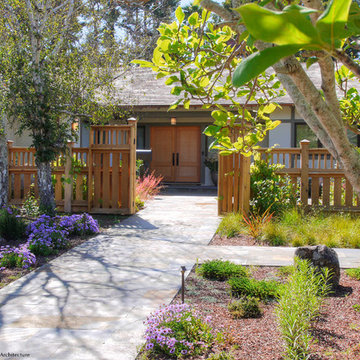
Front entrance
Réalisation d'une façade de maison blanche bohème en stuc de plain-pied et de taille moyenne avec un toit à deux pans et un toit en shingle.
Réalisation d'une façade de maison blanche bohème en stuc de plain-pied et de taille moyenne avec un toit à deux pans et un toit en shingle.
Idées déco de façades de maisons blanches éclectiques
1