Idées déco de façades de maisons blanches en bardeaux
Trier par :
Budget
Trier par:Populaires du jour
1 - 20 sur 403 photos

Built in 2021, this new construction home has a white exterior with black windows.
Idée de décoration pour une grande façade de maison blanche tradition en panneau de béton fibré et bardeaux à un étage avec un toit mixte et un toit noir.
Idée de décoration pour une grande façade de maison blanche tradition en panneau de béton fibré et bardeaux à un étage avec un toit mixte et un toit noir.

Exemple d'une grande façade de maison blanche bord de mer en stuc et bardeaux à un étage avec un toit en tuile, un toit à quatre pans et un toit marron.

West Elevation
Idée de décoration pour une grande façade de maison blanche marine en bois et bardeaux à un étage avec un toit à quatre pans, un toit en shingle et un toit marron.
Idée de décoration pour une grande façade de maison blanche marine en bois et bardeaux à un étage avec un toit à quatre pans, un toit en shingle et un toit marron.

Inspiration pour une façade de maison métallique et blanche marine en bardeaux de taille moyenne et de plain-pied avec un toit à deux pans, un toit mixte et un toit gris.

Cette photo montre une très grande façade de maison blanche chic en bardeaux à deux étages et plus avec un revêtement mixte, un toit à deux pans, un toit en shingle et un toit gris.
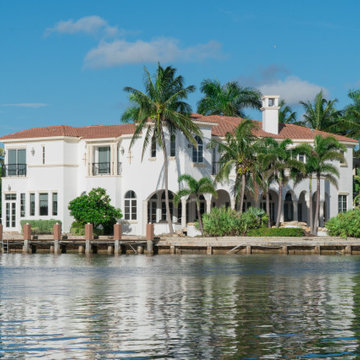
Nestled along the tranquil Inner Coastal waters, this house exudes a sense of harmony with its natural surroundings. As you approach, you'll be greeted by a vibrant array of outdoor plants that have been lovingly arranged to complement the coastal landscape. The gentle sway of the palm trees and the salty breeze whisper promises of relaxation and escape.
The heart of this coastal retreat is the Inner Coastal deck, an inviting space that beckons you to unwind and savor the serenity of the water's edge. Here, you can bask in the golden sun, sip your morning coffee, or simply listen to the gentle lapping of the tide.
The house itself is a masterpiece of modern architecture, featuring expansive glass doors and windows that seamlessly blend the indoors with the outdoors. These transparent walls not only flood the interior with natural light but also offer uninterrupted views of the ever-changing coastal panorama. As day turns into night, you can cozy up to the crackling fireplace in the living room, visible from the outside through the glass doors, creating a warm and inviting focal point.
The upper level reveals a charming balcony that extends from the master bedroom. It's the perfect place to stargaze or enjoy a glass of wine with a loved one as you relish the symphony of the waves in the background. Whether you're on the balcony, lounging on the deck, or inside the house, this Inner Coastal haven promises an immersive experience that's bound to rejuvenate your soul.

Builder: Michels Homes
Interior Design: Talla Skogmo Interior Design
Cabinetry Design: Megan at Michels Homes
Photography: Scott Amundson Photography
Cette photo montre une grande façade de maison blanche bord de mer en bardeaux à un étage avec un revêtement mixte, un toit à deux pans, un toit en shingle et un toit noir.
Cette photo montre une grande façade de maison blanche bord de mer en bardeaux à un étage avec un revêtement mixte, un toit à deux pans, un toit en shingle et un toit noir.

This project found its inspiration in the original lines of the home, built in the early 20th century, and consisted of a new garage with bonus room/office and driveway, rear addition with great room, new kitchen, new powder room, new mudroom, new laundry room and finished basement, new paint scheme interior and exterior, and a rear porch and patio.
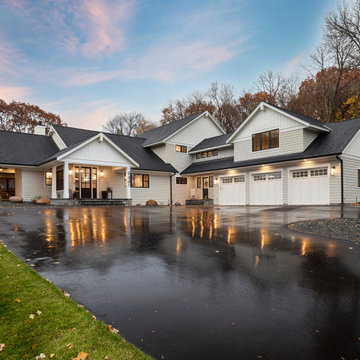
Inspiration pour une façade de maison blanche marine en bois et bardeaux à un étage avec un toit en shingle et un toit noir.
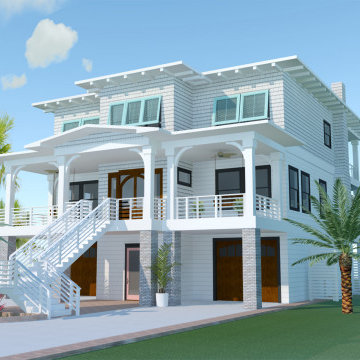
New Build in Santa Rosa County,! approx.. 5,000 sqft, 4 bedroom, 4 full baths, 1 half bath. This beautiful house is on Santa Rosa Sound with access to the water with a private pier and swimming pool.
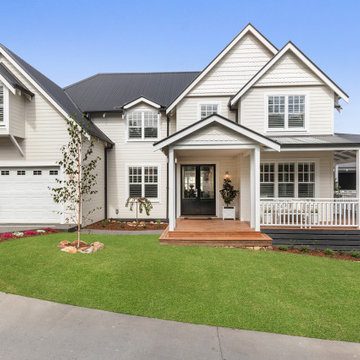
Weatherboard home new build by Jigsaw Projects. This home is a white weatherboard character home. Wrap around verandah. Dormer window above garage. The home features decorative shingles, a black front door and a white garage door.

Acabados exteriores con materiales y criterios de bio-sostenibilidad.
Persiana Mallorquina corredera.
Aménagement d'une petite façade de maison blanche méditerranéenne en stuc et bardeaux de plain-pied avec un toit à deux pans, un toit en tuile et un toit marron.
Aménagement d'une petite façade de maison blanche méditerranéenne en stuc et bardeaux de plain-pied avec un toit à deux pans, un toit en tuile et un toit marron.
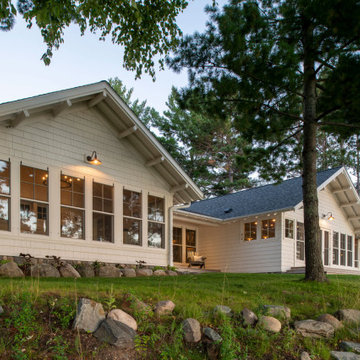
Contractor: Craig Williams
Photography: Scott Amundson
Cette photo montre une façade de maison blanche bord de mer en bois et bardeaux de taille moyenne et de plain-pied avec un toit en shingle et un toit noir.
Cette photo montre une façade de maison blanche bord de mer en bois et bardeaux de taille moyenne et de plain-pied avec un toit en shingle et un toit noir.
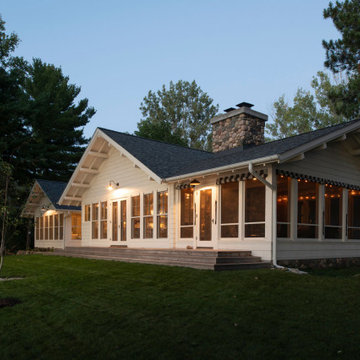
Contractor: Craig Williams
Photography: Scott Amundson
Idées déco pour une façade de maison blanche bord de mer en bois et bardeaux de taille moyenne et de plain-pied avec un toit en shingle et un toit noir.
Idées déco pour une façade de maison blanche bord de mer en bois et bardeaux de taille moyenne et de plain-pied avec un toit en shingle et un toit noir.

Cette photo montre une façade de maison mitoyenne blanche tendance en panneau de béton fibré et bardeaux de taille moyenne et à deux étages et plus avec un toit plat, un toit mixte et un toit gris.

This new, custom home is designed to blend into the existing “Cottage City” neighborhood in Linden Hills. To accomplish this, we incorporated the “Gambrel” roof form, which is a barn-shaped roof that reduces the scale of a 2-story home to appear as a story-and-a-half. With a Gambrel home existing on either side, this is the New Gambrel on the Block.
This home has a traditional--yet fresh--design. The columns, located on the front porch, are of the Ionic Classical Order, with authentic proportions incorporated. Next to the columns is a light, modern, metal railing that stands in counterpoint to the home’s classic frame. This balance of traditional and fresh design is found throughout the home.
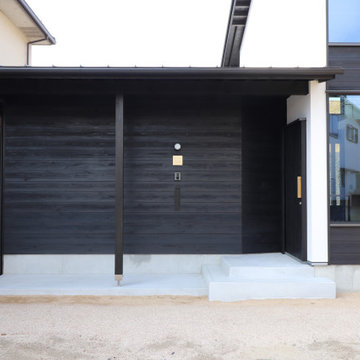
東側アプローチの様子。下屋の軒の出を大きくし、玄関廻りに雨除けスペースを大きく確保している。
Idées déco pour une petite façade de maison blanche en bois et bardeaux à un étage avec un toit à deux pans, un toit en métal et un toit noir.
Idées déco pour une petite façade de maison blanche en bois et bardeaux à un étage avec un toit à deux pans, un toit en métal et un toit noir.
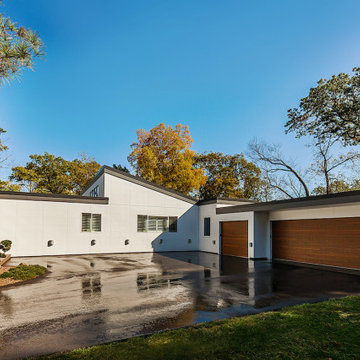
An addition with clerestory windows adds interest to the exterior experience. Part of a whole-home renovation and addition by Meadowlark Design+Build in Ann Arbor, Michigan. Professional photography by Jeff Garland.

One of a kind architectural elements give this a grand courtyard style feel. Inspired by the coastal architecture of Nantucket, the light and bright finishes are welcoming in the grey days of Rochester NY.
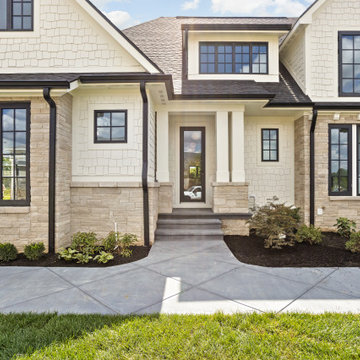
Transitional Exterior of New Construction Home. Black concrete patio. Limestone stone. White shingle siding. Gable black dimensional roof. Aluminum windows.
Idées déco de façades de maisons blanches en bardeaux
1