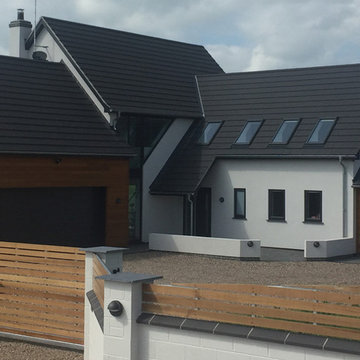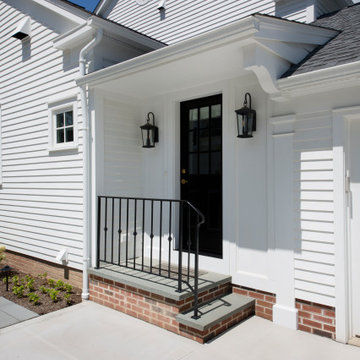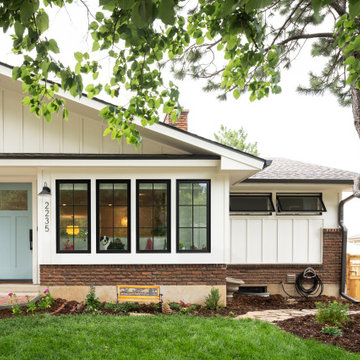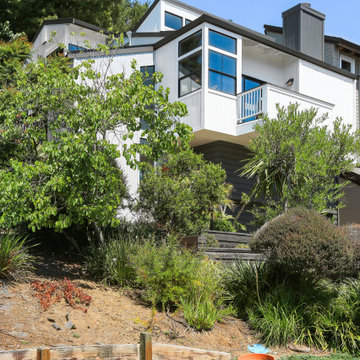Idées déco de façades de maisons blanches en bois
Trier par :
Budget
Trier par:Populaires du jour
1 - 20 sur 12 294 photos
1 sur 3

Beautiful landscaping design path to this modern rustic home in Hartford, Austin, Texas, 2022 project By Darash
Réalisation d'une grande façade de maison blanche design en bois et planches et couvre-joints à un étage avec un toit en appentis, un toit en shingle et un toit gris.
Réalisation d'une grande façade de maison blanche design en bois et planches et couvre-joints à un étage avec un toit en appentis, un toit en shingle et un toit gris.

While cleaning out the attic of this recently purchased Arlington farmhouse, an amazing view was discovered: the Washington Monument was visible on the horizon.
The architect and owner agreed that this was a serendipitous opportunity. A badly needed renovation and addition of this residence was organized around a grand gesture reinforcing this view shed. A glassy “look out room” caps a new tower element added to the left side of the house and reveals distant views east over the Rosslyn business district and beyond to the National Mall.
A two-story addition, containing a new kitchen and master suite, was placed in the rear yard, where a crumbling former porch and oddly shaped closet addition was removed. The new work defers to the original structure, stepping back to maintain a reading of the historic house. The dwelling was completely restored and repaired, maintaining existing room proportions as much as possible, while opening up views and adding larger windows. A small mudroom appendage engages the landscape and helps to create an outdoor room at the rear of the property. It also provides a secondary entrance to the house from the detached garage. Internally, there is a seamless transition between old and new.
Photos: Hoachlander Davis Photography

Breezeway /
Photographer: Robert Brewster Photography /
Architect: Matthew McGeorge, McGeorge Architecture Interiors
Aménagement d'une façade de maison blanche campagne en bois de taille moyenne et à un étage avec un toit à deux pans et un toit en métal.
Aménagement d'une façade de maison blanche campagne en bois de taille moyenne et à un étage avec un toit à deux pans et un toit en métal.

White farmhouse exterior with black windows, roof, and outdoor ceiling fans
Photo by Stacy Zarin Goldberg Photography
Inspiration pour une grande façade de maison blanche rustique en bois à un étage avec un toit à deux pans et un toit mixte.
Inspiration pour une grande façade de maison blanche rustique en bois à un étage avec un toit à deux pans et un toit mixte.

Front entrance of a Colonial Revival custom (ground-up) residence with traditional Southern charm. The window-lined exterior provides natural illumination throughout the house, and segments the transition from the indoor spaces to the exterior, front porch.
Photograph by Laura Hull.

Western Red Cedar slatted screen fencing was added to the white brick walls to create a cohesive design.
Réalisation d'une grande façade de maison blanche design en bois.
Réalisation d'une grande façade de maison blanche design en bois.

Exterior farm house
Photography by Ryan Garvin
Aménagement d'une grande façade de maison blanche bord de mer en bois à un étage avec un toit à quatre pans.
Aménagement d'une grande façade de maison blanche bord de mer en bois à un étage avec un toit à quatre pans.

Cette image montre une façade de maison blanche rustique en bois à un étage et de taille moyenne avec un toit à deux pans et un toit blanc.

New custom beach home in the Golden Hills of Hermosa Beach, California, melding a modern sensibility in concept, plan and flow w/ traditional design aesthetic elements and detailing.

Cette image montre une façade de maison blanche traditionnelle en bois de taille moyenne et à un étage avec un toit à deux pans et un toit mixte.

An inviting entry
Aménagement d'une façade de maison blanche classique en bois à un étage et de taille moyenne avec un toit à deux pans et boîte aux lettres.
Aménagement d'une façade de maison blanche classique en bois à un étage et de taille moyenne avec un toit à deux pans et boîte aux lettres.

Cette image montre une façade de maison blanche en bois de taille moyenne et de plain-pied avec un toit en shingle et un toit gris.

Idée de décoration pour une grande façade de maison blanche champêtre en bois et planches et couvre-joints à un étage avec un toit à deux pans, un toit en shingle et un toit gris.

Beach elevation of Gwynn's Island cottage after renovation showing new wrap around porch, hog boards, masonry piers and roofing.
Exemple d'une façade de maison blanche bord de mer en bois et bardage à clin de taille moyenne et à un étage avec un toit à deux pans et un toit en métal.
Exemple d'une façade de maison blanche bord de mer en bois et bardage à clin de taille moyenne et à un étage avec un toit à deux pans et un toit en métal.

The lovely side entrance is just as inviting as the front entry.
Inspiration pour une grande façade de maison blanche traditionnelle en bois à un étage.
Inspiration pour une grande façade de maison blanche traditionnelle en bois à un étage.

Front Entry
Custom Modern Farmhouse
Calgary, Alberta
Cette photo montre une grande façade de maison blanche nature en bois et planches et couvre-joints à un étage avec un toit à deux pans, un toit en shingle et un toit noir.
Cette photo montre une grande façade de maison blanche nature en bois et planches et couvre-joints à un étage avec un toit à deux pans, un toit en shingle et un toit noir.

Located in the quaint neighborhood of Park Slope, Brooklyn this row house needed some serious love. Good thing the team was more than ready dish out their fair share of design hugs. Stripped back to the original framing both inside and out, the house was transformed into a shabby-chic, hipster dream abode. Complete with quintessential exposed brick, farm house style large plank flooring throughout and a fantastic reclaimed entry door this little gem turned out quite cozy.

Idées déco pour une façade de maison blanche contemporaine en bois à un étage avec un toit plat et un toit mixte.

Réalisation d'une façade de maison blanche champêtre en bois avec un toit en shingle.

Inspiration pour une façade de maison blanche design en bois de taille moyenne et à deux étages et plus avec un toit à quatre pans et un toit en shingle.
Idées déco de façades de maisons blanches en bois
1