Idées déco de façades de maisons blanches en panneau de béton fibré
Trier par :
Budget
Trier par:Populaires du jour
1 - 20 sur 1 033 photos
1 sur 3
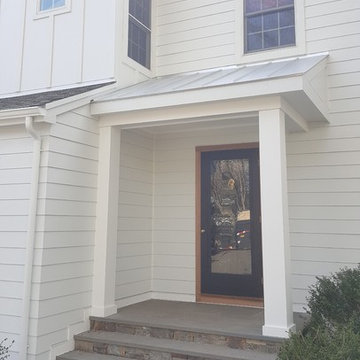
Custom Portico with Zinc Coated Copper Standing Seam Metal Roofing
Cette photo montre une façade de maison blanche en panneau de béton fibré à un étage.
Cette photo montre une façade de maison blanche en panneau de béton fibré à un étage.
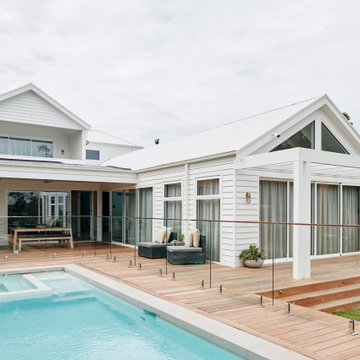
Cette image montre une grande façade de maison blanche marine en panneau de béton fibré à un étage avec un toit à deux pans et un toit en métal.
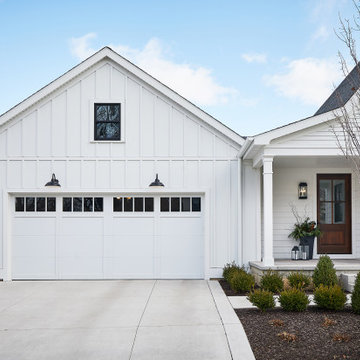
Exemple d'une façade de maison blanche nature en panneau de béton fibré de taille moyenne et à un étage avec un toit à deux pans et un toit mixte.

Exemple d'une façade de maison verte chic en panneau de béton fibré de taille moyenne et à un étage avec un toit en shingle.
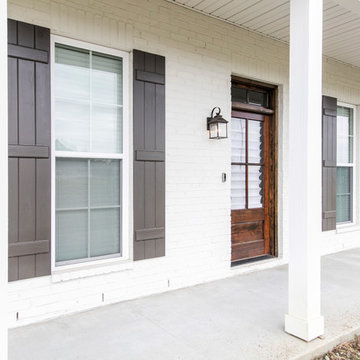
Aménagement d'une façade de maison blanche campagne en panneau de béton fibré de taille moyenne et à un étage avec un toit à deux pans et un toit en shingle.
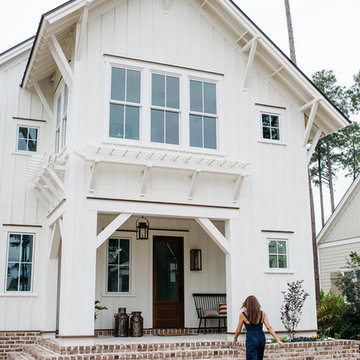
Exemple d'une façade de maison blanche nature en panneau de béton fibré de taille moyenne et à un étage avec un toit à deux pans et un toit en métal.

Robert Miller Photography
Inspiration pour une grande façade de maison bleue craftsman en panneau de béton fibré à deux étages et plus avec un toit en shingle, un toit à deux pans et un toit gris.
Inspiration pour une grande façade de maison bleue craftsman en panneau de béton fibré à deux étages et plus avec un toit en shingle, un toit à deux pans et un toit gris.
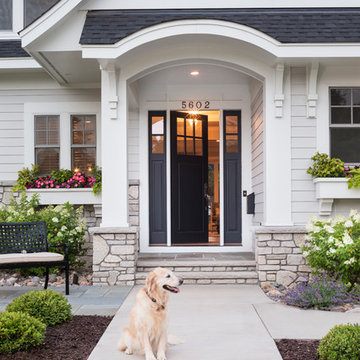
Exemple d'une grande façade de maison blanche chic en panneau de béton fibré à un étage avec un toit à deux pans.

Henry Jones
Aménagement d'une façade de maison blanche campagne en panneau de béton fibré de taille moyenne et à un étage avec un toit à deux pans et un toit mixte.
Aménagement d'une façade de maison blanche campagne en panneau de béton fibré de taille moyenne et à un étage avec un toit à deux pans et un toit mixte.

Our design for the Ruby Residence augmented views to the outdoors at every opportunity, while completely transforming the style and curb appeal of the home in the process. This second story addition added a bedroom suite upstairs, and a new foyer and powder room below, while minimally impacting the rest of the existing home. We also completely remodeled the galley kitchen to open it up to the adjacent living spaces. The design carefully considered the balance of views and privacy, offering the best of both worlds with our design. The result is a bright and airy home with an effortlessly coastal chic vibe.
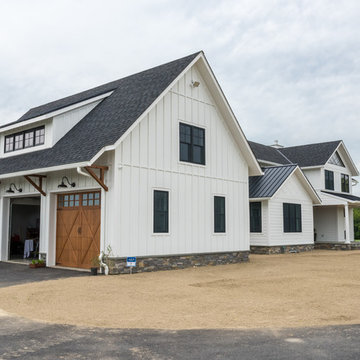
A 2-story, 3-car garage is attached to the left side of the house.
Photo by Daniel Contelmo Jr.
Inspiration pour une grande façade de maison blanche rustique en panneau de béton fibré à un étage avec un toit à deux pans et un toit en shingle.
Inspiration pour une grande façade de maison blanche rustique en panneau de béton fibré à un étage avec un toit à deux pans et un toit en shingle.
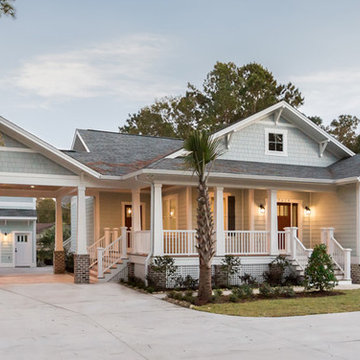
Located in the well-established community of Northwood, close to Grande Dunes, this superior quality craftsman styled 3 bedroom, 2.5 bathroom energy efficient home designed by CRG Companies will feature a Hardie board exterior, Trex decking, vinyl railings and wood beadboard ceilings on porches, a screened-in porch with outdoor fireplace and carport. The interior features include 9’ ceilings, thick crown molding and wood trim, wood-look tile floors in main living areas, ceramic tile in baths, carpeting in bedrooms, recessed lights, upgraded 42” kitchen cabinets, granite countertops, stainless steel appliances, a huge tile shower and free standing soaker tub in the master bathroom. The home will also be pre-wired for home audio and security systems. Detached garage can be an added option. No HOA fee or restrictions, 98' X 155' lot is huge for this area, room for a pool.
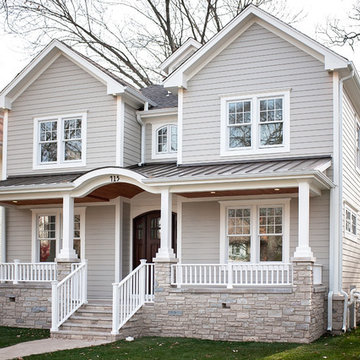
This light neutral comes straight from the softest colors in nature, like sand and seashells. Use it as an understated accent, or for a whole house. Pearl Gray always feels elegant. On this project Smardbuild
install 6'' exposure lap siding with Cedarmill finish. Hardie Arctic White trim with smooth finish install with hidden nails system, window header include Hardie 5.5'' Crown Molding. Project include cedar tong and grove porch ceiling custom stained, new Marvin windows, aluminum gutters system. Soffit and fascia system from James Hardie with Arctic White color smooth finish.

Cette photo montre une grande façade de maison blanche nature en panneau de béton fibré et planches et couvre-joints à un étage avec un toit à deux pans, un toit en shingle et un toit noir.
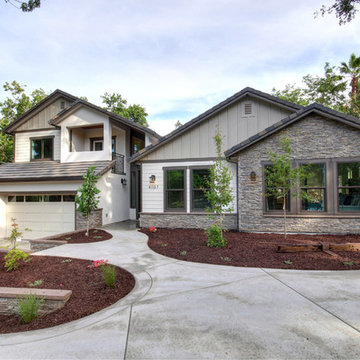
Cette photo montre une façade de maison grise chic en panneau de béton fibré de taille moyenne et à niveaux décalés avec un toit à deux pans et un toit en tuile.
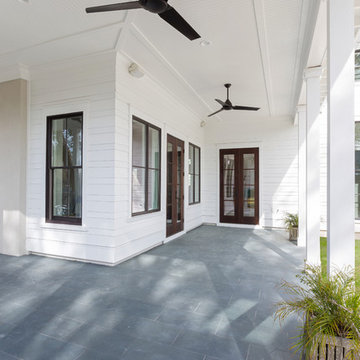
Patrick Brickman Photography
Idées déco pour une grande façade de maison blanche campagne en panneau de béton fibré à un étage avec un toit à deux pans.
Idées déco pour une grande façade de maison blanche campagne en panneau de béton fibré à un étage avec un toit à deux pans.
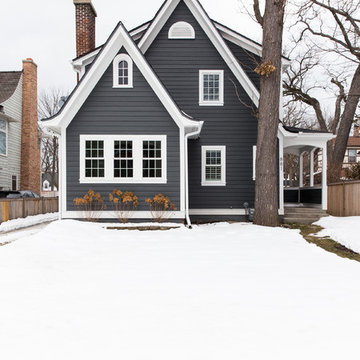
Katie Basil Photography
Aménagement d'une grande façade de maison bleue classique en panneau de béton fibré et bardage à clin à un étage avec un toit à deux pans, un toit en shingle et un toit noir.
Aménagement d'une grande façade de maison bleue classique en panneau de béton fibré et bardage à clin à un étage avec un toit à deux pans, un toit en shingle et un toit noir.
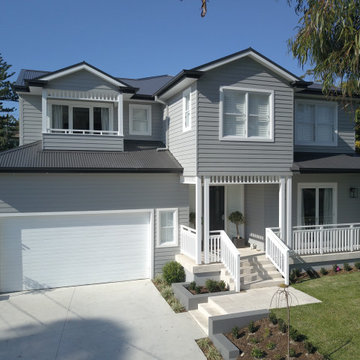
A beautiful Hamptons style custom design home
Exemple d'une grande façade de maison grise chic en panneau de béton fibré à un étage avec un toit à deux pans et un toit en métal.
Exemple d'une grande façade de maison grise chic en panneau de béton fibré à un étage avec un toit à deux pans et un toit en métal.
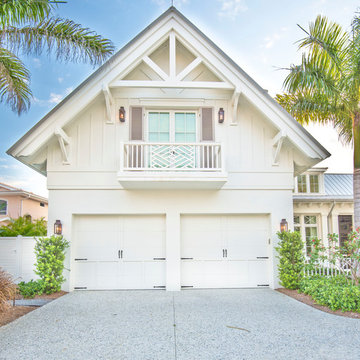
Beautifully appointed custom home near Venice Beach, FL. Designed with the south Florida cottage style that is prevalent in Naples. Every part of this home is detailed to show off the work of the craftsmen that created it.
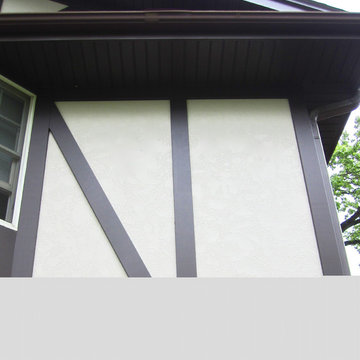
This Wilmette, IL Tudor Style Home was remodeled by Siding & Windows Group with James HardiePanel Stucco Siding in Custom ColorPlus Technology Color and HardieTrim Boards in ColorPlus Technology Color Timber Bark. Also replaced Windows with Marvin Windows.
Idées déco de façades de maisons blanches en panneau de béton fibré
1