Idées déco de façades de maisons blanches
Trier par :
Budget
Trier par:Populaires du jour
81 - 100 sur 78 694 photos
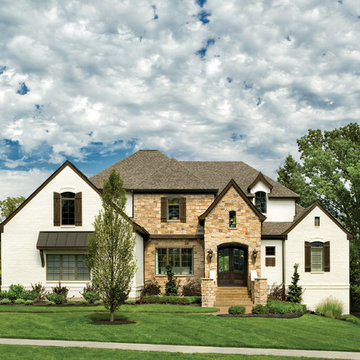
Asheville 1296 at Carriage Hill In Liberty Township, OH with painted brick and recessed stone entry.
Aménagement d'une grande façade de maison blanche classique à un étage avec un revêtement mixte et un toit à quatre pans.
Aménagement d'une grande façade de maison blanche classique à un étage avec un revêtement mixte et un toit à quatre pans.

Introducing our charming two-bedroom Barndominium, brimming with cozy vibes. Step onto the inviting porch into an open dining area, kitchen, and living room with a crackling fireplace. The kitchen features an island, and outside, a 2-car carport awaits. Convenient utility room and luxurious master suite with walk-in closet and bath. Second bedroom with its own walk-in closet. Comfort and convenience await in every corner!

Réalisation d'une grande façade de maison blanche tradition en planches et couvre-joints de plain-pied avec un revêtement mixte, un toit à deux pans, un toit mixte et un toit noir.
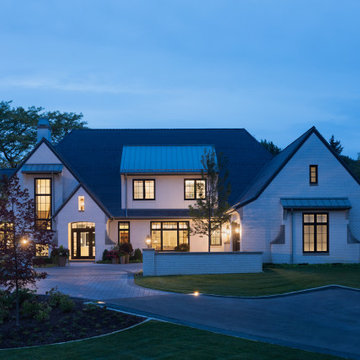
Views from the charming street frontage ascend to the home positioned at the hilltop. A serpentine driveway transects low auto court walls, utilizing a European design technique to shield the home, creating a sense of security and transition from public to private. The auto court has an old-world European cobble road feel, comprised of clean-cut granite pavers. The “L” shape layout nestles the home within the landscape, defining outdoor rooms. Soft curves are introduced into the architectural details and landscaping to balance the straightness of the modern approach.
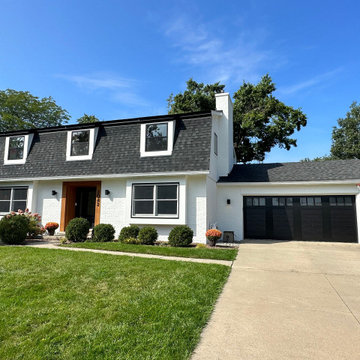
Exterior remodel, new windows and doors, painted brick, curb appeal in Ann Arbor, MI
Idées déco pour une façade de maison blanche campagne en brique et planches et couvre-joints de taille moyenne et à un étage avec un toit noir.
Idées déco pour une façade de maison blanche campagne en brique et planches et couvre-joints de taille moyenne et à un étage avec un toit noir.
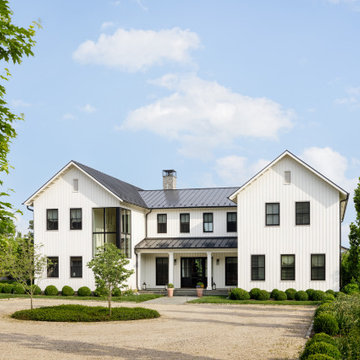
This Albemarle County home melds a sophisticated palette of color and design with the land around it, opening the interiors to the outdoors from every room. A quiet marriage of city polish and country charm, the design prioritizes natural light and expansive views while maintaining a sense of elegance and eclectic appeal.
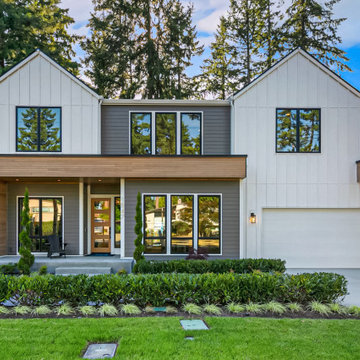
The Madera's Exterior boasts a charming and inviting appearance with its carefully chosen design elements. A lush lawn adorns the front, providing a refreshing and green landscape. The combination of white board and batten siding and wooden soffits exudes a timeless and classic appeal, giving the house a cozy and traditional feel. The gray siding adds a modern touch, creating a perfect blend of contemporary and rustic aesthetics. The white garage door stands out elegantly against the surrounding elements, while the black exterior trim and black windows add a bold contrast and a touch of sophistication. A beautiful 4-lite stained door welcomes guests into the home, setting the tone for the warm and welcoming interior. Black can lights illuminate the exterior, adding both functional and aesthetic value to The Madera's Exterior, making it a delightful and visually appealing place to call home.

Hood House is a playful protector that respects the heritage character of Carlton North whilst celebrating purposeful change. It is a luxurious yet compact and hyper-functional home defined by an exploration of contrast: it is ornamental and restrained, subdued and lively, stately and casual, compartmental and open.
For us, it is also a project with an unusual history. This dual-natured renovation evolved through the ownership of two separate clients. Originally intended to accommodate the needs of a young family of four, we shifted gears at the eleventh hour and adapted a thoroughly resolved design solution to the needs of only two. From a young, nuclear family to a blended adult one, our design solution was put to a test of flexibility.
The result is a subtle renovation almost invisible from the street yet dramatic in its expressive qualities. An oblique view from the northwest reveals the playful zigzag of the new roof, the rippling metal hood. This is a form-making exercise that connects old to new as well as establishing spatial drama in what might otherwise have been utilitarian rooms upstairs. A simple palette of Australian hardwood timbers and white surfaces are complimented by tactile splashes of brass and rich moments of colour that reveal themselves from behind closed doors.
Our internal joke is that Hood House is like Lazarus, risen from the ashes. We’re grateful that almost six years of hard work have culminated in this beautiful, protective and playful house, and so pleased that Glenda and Alistair get to call it home.
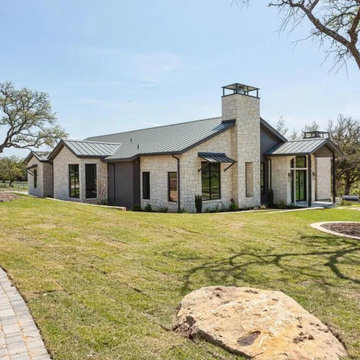
Inspiration for a contemporary barndominium
Cette photo montre une grande façade de maison blanche tendance en pierre de plain-pied avec un toit en métal et un toit noir.
Cette photo montre une grande façade de maison blanche tendance en pierre de plain-pied avec un toit en métal et un toit noir.

New home barndominium build. White metal with rock accents. Connected carport and breezeway. Covered back porch.
Cette photo montre une façade de maison métallique et blanche nature de taille moyenne et de plain-pied avec un toit à deux pans, un toit en métal et un toit gris.
Cette photo montre une façade de maison métallique et blanche nature de taille moyenne et de plain-pied avec un toit à deux pans, un toit en métal et un toit gris.
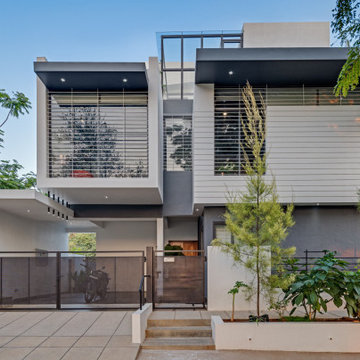
Idées déco pour une façade de maison blanche contemporaine à un étage avec un toit plat.

Modern Farmhouse Custom Home Design
Idées déco pour une façade de maison blanche campagne en bois et planches et couvre-joints de taille moyenne et de plain-pied avec un toit à deux pans, un toit en métal et un toit gris.
Idées déco pour une façade de maison blanche campagne en bois et planches et couvre-joints de taille moyenne et de plain-pied avec un toit à deux pans, un toit en métal et un toit gris.

Photography by Meghan Montgomery
Cette image montre une grande façade de maison blanche vintage en bois et planches et couvre-joints avec un toit à deux pans, un toit en shingle et un toit noir.
Cette image montre une grande façade de maison blanche vintage en bois et planches et couvre-joints avec un toit à deux pans, un toit en shingle et un toit noir.

Evolved in the heart of the San Juan Mountains, this Colorado Contemporary home features a blend of materials to complement the surrounding landscape. This home triggered a blast into a quartz geode vein which inspired a classy chic style interior and clever use of exterior materials. These include flat rusted siding to bring out the copper veins, Cedar Creek Cascade thin stone veneer speaks to the surrounding cliffs, Stucco with a finish of Moondust, and rough cedar fine line shiplap for a natural yet minimal siding accent. Its dramatic yet tasteful interiors, of exposed raw structural steel, Calacatta Classique Quartz waterfall countertops, hexagon tile designs, gold trim accents all the way down to the gold tile grout, reflects the Chic Colorado while providing cozy and intimate spaces throughout.

Réalisation d'une grande façade de maison blanche champêtre en panneau de béton fibré et planches et couvre-joints de plain-pied avec un toit à deux pans, un toit mixte et un toit noir.

Our Austin studio decided to go bold with this project by ensuring that each space had a unique identity in the Mid-Century Modern style bathroom, butler's pantry, and mudroom. We covered the bathroom walls and flooring with stylish beige and yellow tile that was cleverly installed to look like two different patterns. The mint cabinet and pink vanity reflect the mid-century color palette. The stylish knobs and fittings add an extra splash of fun to the bathroom.
The butler's pantry is located right behind the kitchen and serves multiple functions like storage, a study area, and a bar. We went with a moody blue color for the cabinets and included a raw wood open shelf to give depth and warmth to the space. We went with some gorgeous artistic tiles that create a bold, intriguing look in the space.
In the mudroom, we used siding materials to create a shiplap effect to create warmth and texture – a homage to the classic Mid-Century Modern design. We used the same blue from the butler's pantry to create a cohesive effect. The large mint cabinets add a lighter touch to the space.
---
Project designed by the Atomic Ranch featured modern designers at Breathe Design Studio. From their Austin design studio, they serve an eclectic and accomplished nationwide clientele including in Palm Springs, LA, and the San Francisco Bay Area.
For more about Breathe Design Studio, see here: https://www.breathedesignstudio.com/
To learn more about this project, see here: https://www.breathedesignstudio.com/atomic-ranch
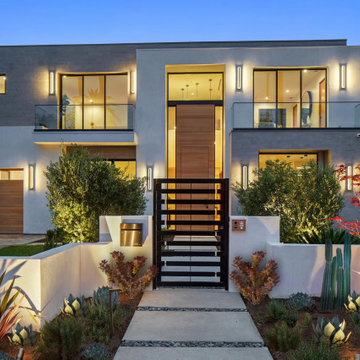
Exterior of modern 3 level home, finished in white stucco, grey tile with wood garage and extra tall pivot front door. Drought tolerant landscaping sits in front of low plaster wall with modern entry gate.

Conversion of a 1 car garage into an studio Additional Dwelling Unit
Exemple d'une petite façade de Tiny House blanche tendance de plain-pied avec un revêtement mixte, un toit en appentis, un toit en shingle et un toit noir.
Exemple d'une petite façade de Tiny House blanche tendance de plain-pied avec un revêtement mixte, un toit en appentis, un toit en shingle et un toit noir.
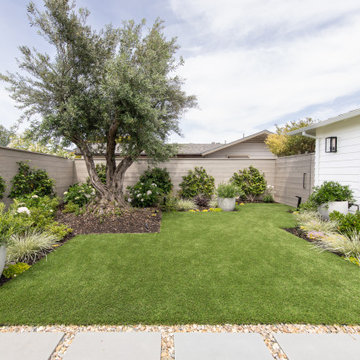
Idée de décoration pour une façade de maison blanche marine en bois et planches et couvre-joints de plain-pied avec un toit gris.
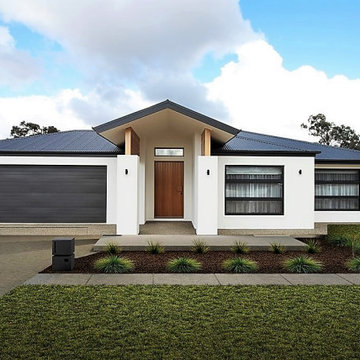
Cette photo montre une grande façade de maison blanche moderne en brique de plain-pied avec un toit à quatre pans, un toit en métal et un toit noir.
Idées déco de façades de maisons blanches
5