Idées déco de façades de maisons blanches
Trier par :
Budget
Trier par:Populaires du jour
1 - 20 sur 1 601 photos

Welcome to our beautiful, brand-new Laurel A single module suite. The Laurel A combines flexibility and style in a compact home at just 504 sq. ft. With one bedroom, one full bathroom, and an open-concept kitchen with a breakfast bar and living room with an electric fireplace, the Laurel Suite A is both cozy and convenient. Featuring vaulted ceilings throughout and plenty of windows, it has a bright and spacious feel inside.

VISION AND NEEDS:
Homeowner sought a ‘retreat’ outside of NY that would have water views and offer options for entertaining groups of friends in the house and by pool. Being a car enthusiast, it was important to have a multi-car-garage.
MCHUGH SOLUTION:
The client sought McHugh because of our recognizable modern designs in the area.
We were up for the challenge to design a home with a narrow lot located in a flood zone where views of the Toms River were secured from multiple rooms; while providing privacy on either side of the house. The elevated foundation offered incredible views from the roof. Each guest room opened up to a beautiful balcony. Flower beds, beautiful natural stone quarried from West Virginia and cedar siding, warmed the modern aesthetic, as you ascend to the front porch.
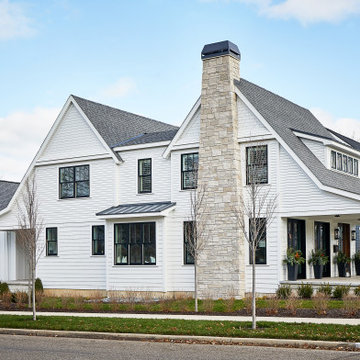
Idées déco pour une façade de maison blanche campagne en panneau de béton fibré de taille moyenne et à un étage avec un toit à deux pans et un toit mixte.
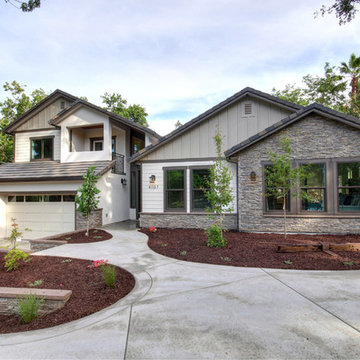
Cette photo montre une façade de maison grise chic en panneau de béton fibré de taille moyenne et à niveaux décalés avec un toit à deux pans et un toit en tuile.
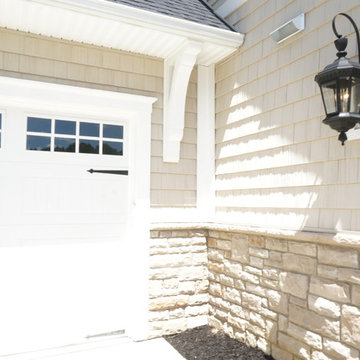
Laura of Pembroke, Inc.
Cette image montre une petite façade de maison beige craftsman à un étage avec un revêtement en vinyle.
Cette image montre une petite façade de maison beige craftsman à un étage avec un revêtement en vinyle.

Aménagement d'une petite façade de maison verte campagne en bois à un étage avec un toit à deux pans et un toit en shingle.
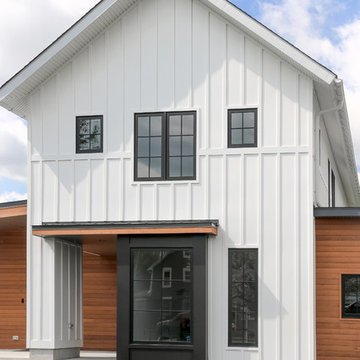
Idée de décoration pour une façade de maison blanche champêtre de taille moyenne et à un étage avec un toit en appentis, un toit en shingle et un revêtement mixte.
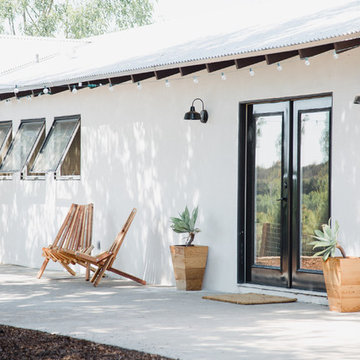
Exemple d'une façade de maison blanche sud-ouest américain en stuc de taille moyenne et de plain-pied.
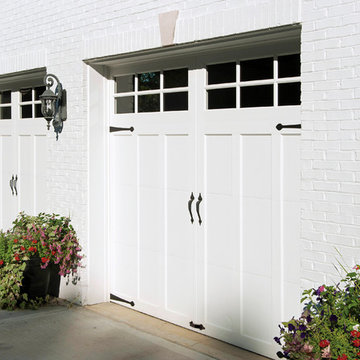
Idée de décoration pour une grande façade de maison blanche tradition en pierre de plain-pied.
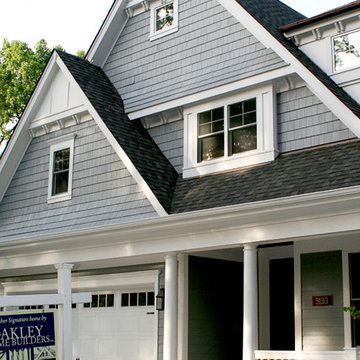
Inspiration pour une façade de maison grise traditionnelle en bois de taille moyenne et à un étage avec un toit à deux pans et un toit en shingle.
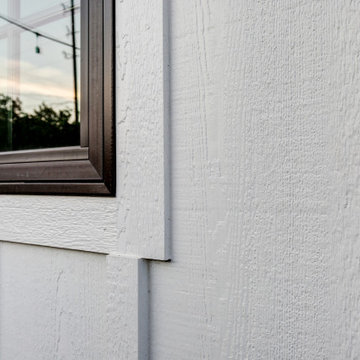
This urban craftsman style bungalow was a pop-top renovation to make room for a growing family. We transformed a stucco exterior to this beautiful board and batten farmhouse style. You can find this home near Sloans Lake in Denver in an up and coming neighborhood of west Denver.
This urban craftsman style bungalow was a pop-top renovation to make room for a growing family. We transformed a stucco exterior to this beautiful board and batten farmhouse style. You can find this home near Sloans Lake in Denver in an up and coming neighborhood of west Denver.
Colorado Siding Repair replaced the siding and panted the white farmhouse with Sherwin Williams Duration exterior paint.
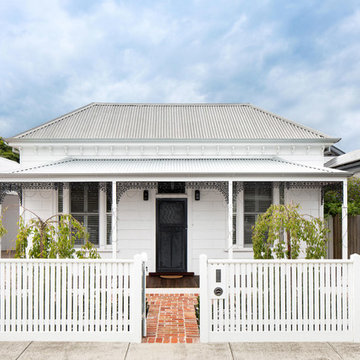
Front Victorian Heritage house in Melbourne inner city location
Cette photo montre une façade de maison blanche chic en bois de taille moyenne et de plain-pied avec un toit à quatre pans et un toit en métal.
Cette photo montre une façade de maison blanche chic en bois de taille moyenne et de plain-pied avec un toit à quatre pans et un toit en métal.
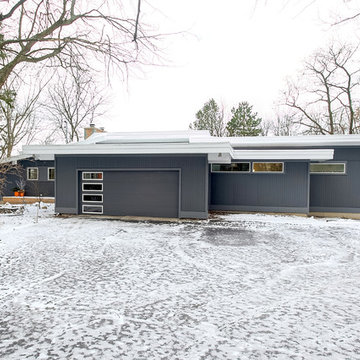
Aménagement d'une façade de maison grise rétro de taille moyenne et de plain-pied avec un revêtement en vinyle et un toit de Gambrel.

Accent board and batten peaks in frost white vinyl, horizontal siding in silver ash and heritage grey accent shake with dark navy door on the recessed pressure treated porch.
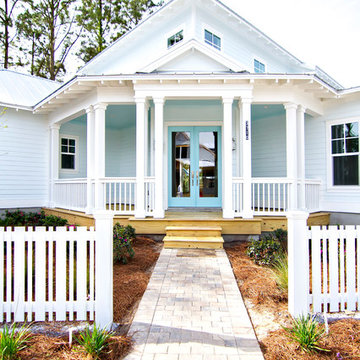
Glenn Layton Homes, LLC
Exemple d'une façade de maison bleue bord de mer en panneau de béton fibré de taille moyenne et à un étage avec un toit à croupette.
Exemple d'une façade de maison bleue bord de mer en panneau de béton fibré de taille moyenne et à un étage avec un toit à croupette.
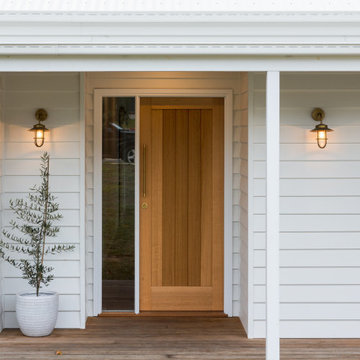
Idée de décoration pour une façade de maison blanche en bois de taille moyenne et de plain-pied avec un toit à quatre pans, un toit en métal et un toit blanc.
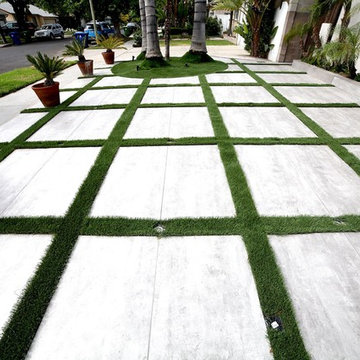
This is the front of the home where we installed new square stone pads, palm trees, resowed the grass and replaced the concrete driveway.
Exemple d'une façade de maison blanche moderne en stuc de taille moyenne et de plain-pied avec un toit à deux pans et un toit en shingle.
Exemple d'une façade de maison blanche moderne en stuc de taille moyenne et de plain-pied avec un toit à deux pans et un toit en shingle.
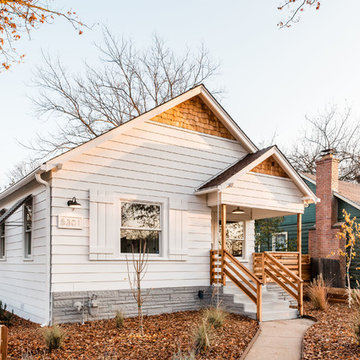
Stephanie Russo Photography
Exemple d'une petite façade de maison blanche nature de plain-pied avec un revêtement mixte, un toit à deux pans et un toit en shingle.
Exemple d'une petite façade de maison blanche nature de plain-pied avec un revêtement mixte, un toit à deux pans et un toit en shingle.
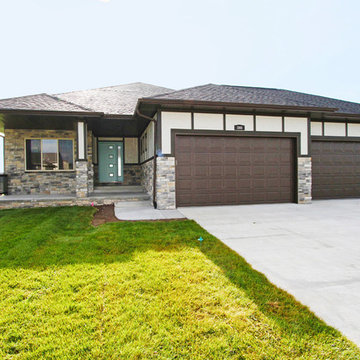
Réalisation d'une façade de maison beige design en pierre de taille moyenne et de plain-pied avec un toit à quatre pans et un toit en shingle.
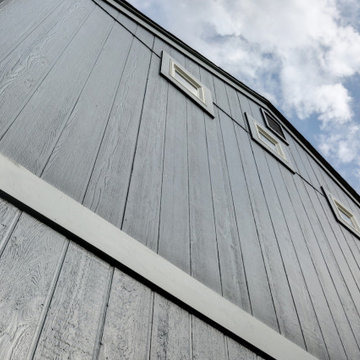
This split level property in Centennial, Colorado had T1-11 siding. The paint was peeling and the composite wood was swelling and flaking off in areas. This home needed some TLC.
Colorado Siding Repair installed James Hardie’s primed Sierra 8 Panel Siding to match the current look. Once the new siding was in place, we painted the whole house with Sherwin-William’s Duration. The homeowner chose Web Gray, trim in Early Gray, and the front door in Expressive Plum. This straight-forward, cost-effective home exterior renovation drastically improved the curb appeal of this home. What do you think?
Idées déco de façades de maisons blanches
1