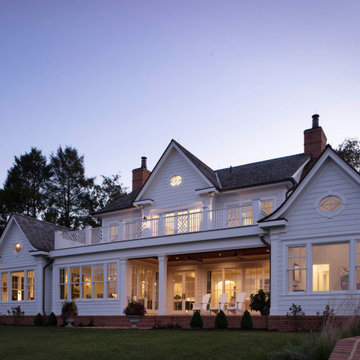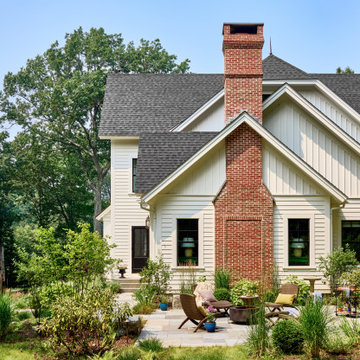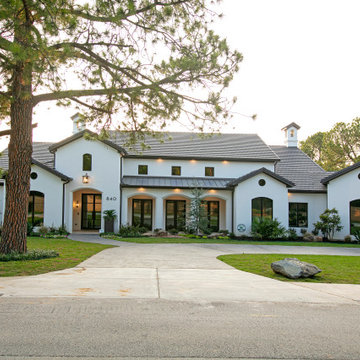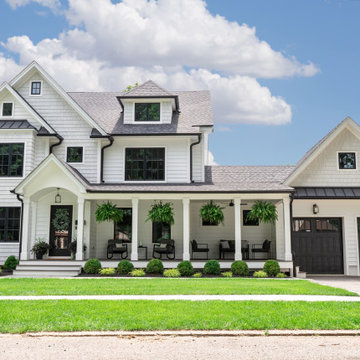Idées déco de façades de maisons blanches
Trier par :
Budget
Trier par:Populaires du jour
1 - 20 sur 9 654 photos
1 sur 3

Inspiration pour une grande façade de maison blanche rustique en briques peintes et planches et couvre-joints à un étage avec un toit à deux pans, un toit en shingle et un toit noir.

Inspiration pour une très grande façade de maison blanche traditionnelle en brique à un étage avec un toit à deux pans et un toit en shingle.

Beautiful landscaping design path to this modern rustic home in Hartford, Austin, Texas, 2022 project By Darash
Réalisation d'une grande façade de maison blanche design en bois et planches et couvre-joints à un étage avec un toit en appentis, un toit en shingle et un toit gris.
Réalisation d'une grande façade de maison blanche design en bois et planches et couvre-joints à un étage avec un toit en appentis, un toit en shingle et un toit gris.

Photography by Sean Gallagher
Cette image montre une grande façade de maison blanche rustique en bois à un étage avec un toit à deux pans.
Cette image montre une grande façade de maison blanche rustique en bois à un étage avec un toit à deux pans.

Exemple d'une grande façade de maison blanche chic en bois et bardeaux à un étage avec un toit à deux pans, un toit en shingle et un toit gris.

Light and Airy! Fresh and Modern Architecture by Arch Studio, Inc. 2021
Cette photo montre une grande façade de maison blanche chic en stuc à un étage avec un toit à deux pans, un toit en shingle et un toit noir.
Cette photo montre une grande façade de maison blanche chic en stuc à un étage avec un toit à deux pans, un toit en shingle et un toit noir.

Carry the fun outside right from the living area and out onto the cathedral covered deck. With plenty of seating and a fireplace, it's easy to cozy up and watch your favorite movie outdoors. Head downstairs to even more space with a grilling area and fire pit. The areas to entertain are endless.

Front entrance of a Colonial Revival custom (ground-up) residence with traditional Southern charm. The window-lined exterior provides natural illumination throughout the house, and segments the transition from the indoor spaces to the exterior, front porch.
Photograph by Laura Hull.

New custom beach home in the Golden Hills of Hermosa Beach, California, melding a modern sensibility in concept, plan and flow w/ traditional design aesthetic elements and detailing.

Introducing our charming two-bedroom Barndominium, brimming with cozy vibes. Step onto the inviting porch into an open dining area, kitchen, and living room with a crackling fireplace. The kitchen features an island, and outside, a 2-car carport awaits. Convenient utility room and luxurious master suite with walk-in closet and bath. Second bedroom with its own walk-in closet. Comfort and convenience await in every corner!

View of front porch and flower beds.
Réalisation d'une très grande façade de maison blanche tradition en pierre de plain-pied avec un toit à quatre pans, un toit en métal et un toit noir.
Réalisation d'une très grande façade de maison blanche tradition en pierre de plain-pied avec un toit à quatre pans, un toit en métal et un toit noir.

The well-balanced rear elevation features symmetrical roof lines, Chippendale railings, and rotated ellipse windows with divided lites. Ideal for outdoor entertaining, the perimeter of the covered patio includes recessed motorized screens that effortlessly create a screened-in porch in the warmer months.

The 5,458-square-foot structure was designed to blur the distinction between the roof and the walls.
Project Details // Razor's Edge
Paradise Valley, Arizona
Architecture: Drewett Works
Builder: Bedbrock Developers
Interior design: Holly Wright Design
Landscape: Bedbrock Developers
Photography: Jeff Zaruba
Travertine walls: Cactus Stone
https://www.drewettworks.com/razors-edge/

Cette image montre une grande façade de maison blanche rustique en planches et couvre-joints à un étage avec un revêtement mixte, un toit à deux pans, un toit mixte et un toit gris.

A private tennis court flanks the north side of White Box No. 2, with a stunning view of Camelback Mountain beyond.
Project Details // White Box No. 2
Architecture: Drewett Works
Builder: Argue Custom Homes
Interior Design: Ownby Design
Landscape Design (hardscape): Greey | Pickett
Landscape Design: Refined Gardens
Photographer: Jeff Zaruba
See more of this project here: https://www.drewettworks.com/white-box-no-2/

Inspiration pour une façade de maison blanche rustique de taille moyenne avec un toit en shingle et un toit noir.

Aménagement d'une grande façade de maison blanche méditerranéenne à un étage avec un toit à deux pans, un toit en tuile et un toit marron.

Idée de décoration pour une grande façade de maison blanche champêtre en bois et planches et couvre-joints à un étage avec un toit à deux pans, un toit en shingle et un toit gris.

Cette photo montre une grande façade de maison blanche chic en stuc de plain-pied avec un toit en tuile.

White Nucedar shingles and clapboard siding blends perfectly with a charcoal metal and shingle roof that showcases a true modern day farmhouse.
Exemple d'une façade de maison blanche nature de taille moyenne et à un étage avec un revêtement mixte, un toit à deux pans et un toit en shingle.
Exemple d'une façade de maison blanche nature de taille moyenne et à un étage avec un revêtement mixte, un toit à deux pans et un toit en shingle.
Idées déco de façades de maisons blanches
1