Idées déco de façades de maisons bleues à trois étages et plus
Trier par :
Budget
Trier par:Populaires du jour
1 - 20 sur 355 photos
1 sur 3

Idées déco pour une façade de maison blanche contemporaine à trois étages et plus avec un toit plat.

Réalisation d'un grande façade d'immeuble minimaliste en bois et planches et couvre-joints avec un toit en appentis, un toit en métal et un toit gris.

Exemple d'une grande façade de maison multicolore moderne à trois étages et plus avec un revêtement mixte, un toit plat, un toit en tuile et un toit gris.

Cette photo montre un façade d'immeuble chic en brique avec un toit plat.

Réalisation d'une très grande façade de maison grise minimaliste en pierre à trois étages et plus avec un toit plat, un toit en métal et un toit noir.
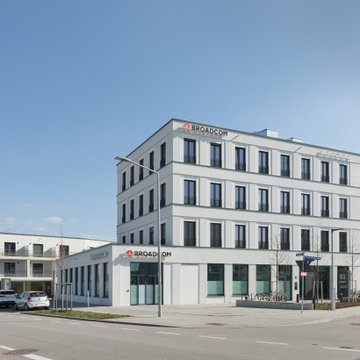
Außenansicht
Exemple d'une grande façade de maison beige tendance en stuc à trois étages et plus avec un toit plat.
Exemple d'une grande façade de maison beige tendance en stuc à trois étages et plus avec un toit plat.

Cette image montre une façade de maison de ville blanche design en stuc de taille moyenne et à trois étages et plus avec un toit à deux pans, un toit en tuile et un toit gris.

Exemple d'une façade de maison bleue moderne en panneau de béton fibré à trois étages et plus avec un toit plat et un toit en métal.

亡き父から受け継いだ、鶴見駅から徒歩10分程度の敷地に建つ12世帯の賃貸マンション。私道の行き止まりで敷地形状も不整形だったが、その条件を逆手に取り、静かな環境と落ち着いたデザインでワンランク上の賃料が取れるマンションを目指した。将来の賃貸需要の変化に対応できるよう、戸境壁の一部をブロック造として間取り変更がしやすい設計になっている。小さなワンルームで目先の利回りを求めるのではなく、10年、20年先を考えた賃貸マンションである。
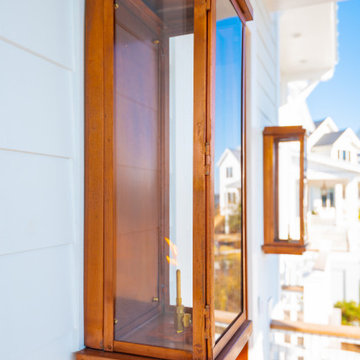
Inspired by the Dutch West Indies architecture of the tropics, this custom designed coastal home backs up to the Wando River marshes on Daniel Island. With expansive views from the observation tower of the ports and river, this Charleston, SC home packs in multiple modern, coastal design features on both the exterior & interior of the home.

Réalisation d'une très grande façade de maison beige minimaliste en pierre à trois étages et plus avec un toit à quatre pans, un toit en métal et un toit marron.
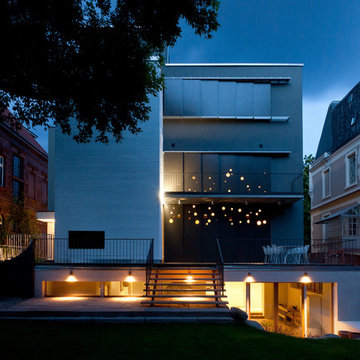
C. Dammert
Cette image montre une très grande façade de maison grise design en stuc à trois étages et plus avec un toit plat.
Cette image montre une très grande façade de maison grise design en stuc à trois étages et plus avec un toit plat.

The front view of the cabin hints at the small footprint while a view of the back exposes the expansiveness that is offered across all four stories.
This small 934sf lives large offering over 1700sf of interior living space and additional 500sf of covered decking.
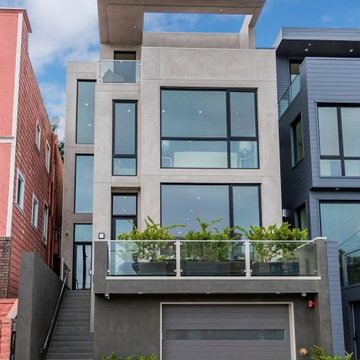
We were approached by a San Francisco firefighter to design a place for him and his girlfriend to live while also creating additional units he could sell to finance the project. He grew up in the house that was built on this site in approximately 1886. It had been remodeled repeatedly since it was first built so that there was only one window remaining that showed any sign of its Victorian heritage. The house had become so dilapidated over the years that it was a legitimate candidate for demolition. Furthermore, the house straddled two legal parcels, so there was an opportunity to build several new units in its place. At our client’s suggestion, we developed the left building as a duplex of which they could occupy the larger, upper unit and the right building as a large single-family residence. In addition to design, we handled permitting, including gathering support by reaching out to the surrounding neighbors and shepherding the project through the Planning Commission Discretionary Review process. The Planning Department insisted that we develop the two buildings so they had different characters and could not be mistaken for an apartment complex. The duplex design was inspired by Albert Frey’s Palm Springs modernism but clad in fibre cement panels and the house design was to be clad in wood. Because the site was steeply upsloping, the design required tall, thick retaining walls that we incorporated into the design creating sunken patios in the rear yards. All floors feature generous 10 foot ceilings and large windows with the upper, bedroom floors featuring 11 and 12 foot ceilings. Open plans are complemented by sleek, modern finishes throughout.
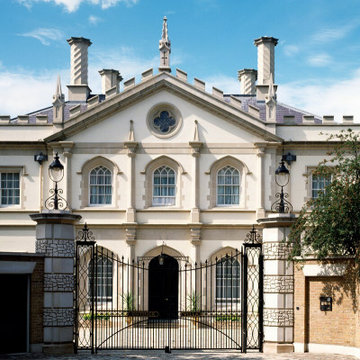
Idée de décoration pour une très grande façade de maison méditerranéenne à trois étages et plus.
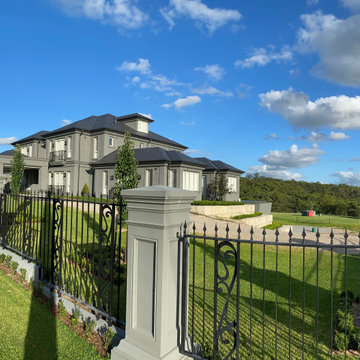
Cette photo montre une très grande façade de maison nature en briques peintes à trois étages et plus.

Make a bold style statement with these timeless stylish fiber cement boards in white and mustard accents.
Aménagement d'un très grande façade d'immeuble moderne en panneau de béton fibré et planches et couvre-joints avec un toit plat, un toit mixte et un toit blanc.
Aménagement d'un très grande façade d'immeuble moderne en panneau de béton fibré et planches et couvre-joints avec un toit plat, un toit mixte et un toit blanc.

New Shingle Style home on the Jamestown, RI waterfront.
Cette photo montre une très grande façade de maison beige bord de mer en bois et bardeaux à trois étages et plus avec un toit à deux pans, un toit en shingle et un toit gris.
Cette photo montre une très grande façade de maison beige bord de mer en bois et bardeaux à trois étages et plus avec un toit à deux pans, un toit en shingle et un toit gris.
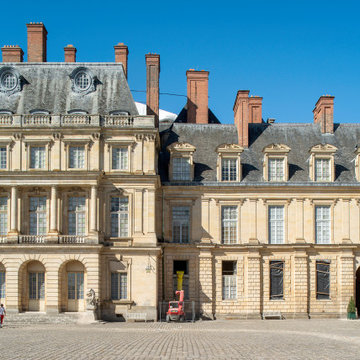
Idées déco pour une très grande façade de maison contemporaine en pierre à trois étages et plus.
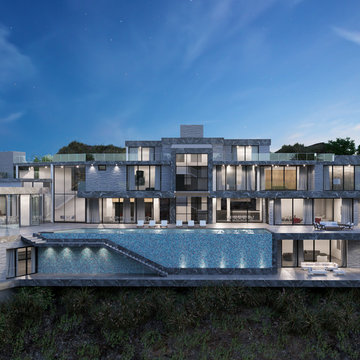
Inspiration pour une très grande façade de maison grise minimaliste en pierre à trois étages et plus avec un toit plat, un toit en métal et un toit noir.
Idées déco de façades de maisons bleues à trois étages et plus
1