Idées déco de façades de maisons bleues avec un toit en tuile
Trier par :
Budget
Trier par:Populaires du jour
1 - 20 sur 6 810 photos
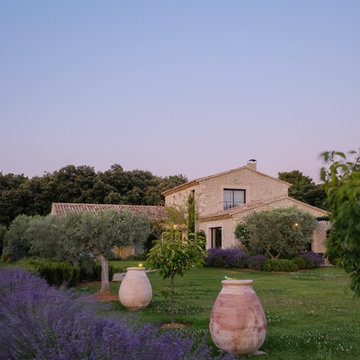
Pascal Otlinghaus
Réalisation d'une façade de maison beige méditerranéenne en pierre à un étage avec un toit à deux pans et un toit en tuile.
Réalisation d'une façade de maison beige méditerranéenne en pierre à un étage avec un toit à deux pans et un toit en tuile.
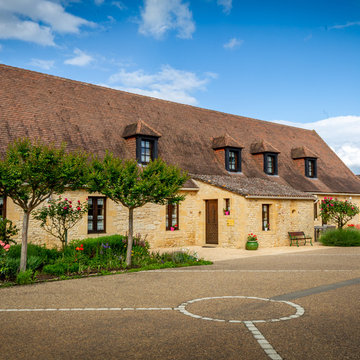
Cyril Caballero
Réalisation d'une façade de maison beige champêtre en pierre à un étage avec un toit à quatre pans et un toit en tuile.
Réalisation d'une façade de maison beige champêtre en pierre à un étage avec un toit à quatre pans et un toit en tuile.
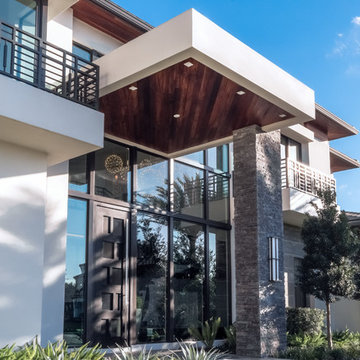
Front entry detail
Arthur Lucena Photography
Inspiration pour une très grande façade de maison blanche traditionnelle en stuc à un étage avec un toit à quatre pans et un toit en tuile.
Inspiration pour une très grande façade de maison blanche traditionnelle en stuc à un étage avec un toit à quatre pans et un toit en tuile.

Aménagement d'une grande façade de maison beige campagne en stuc et planches et couvre-joints à un étage avec un toit à deux pans, un toit en tuile et un toit gris.
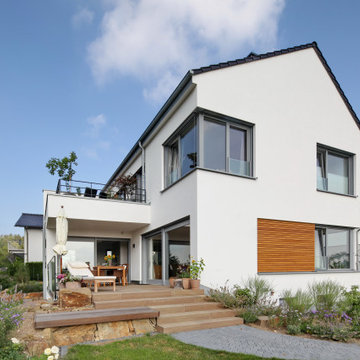
Blick aus dem Garten auf den schönen Übergang von der Terrasse in den Garten.
Cette image montre une grande façade de maison blanche design en stuc à un étage avec un toit à deux pans et un toit en tuile.
Cette image montre une grande façade de maison blanche design en stuc à un étage avec un toit à deux pans et un toit en tuile.
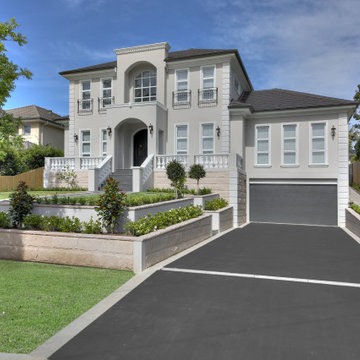
Inspiration pour une très grande façade de maison grise design à un étage avec un toit à deux pans et un toit en tuile.

The clients wanted to remodel and update this 4,300 sq. ft., three story, three-bedroom, five bath, Spanish Colonial style residence to meet their design aesthetic.
Architect: The Warner Group.
Photographer: Kelly Teich
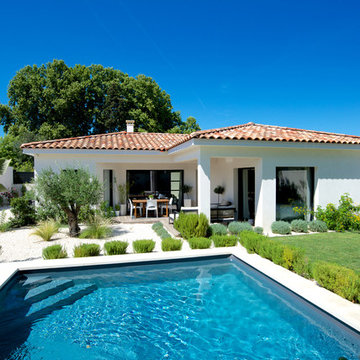
Sophie Villeger
Inspiration pour une façade de maison blanche design en béton de taille moyenne et de plain-pied avec un toit à quatre pans et un toit en tuile.
Inspiration pour une façade de maison blanche design en béton de taille moyenne et de plain-pied avec un toit à quatre pans et un toit en tuile.
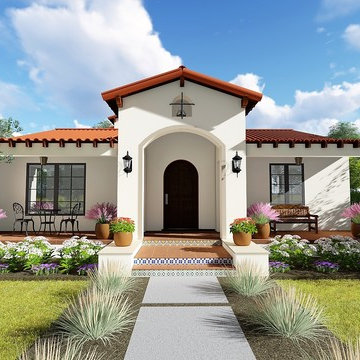
spanish style home
Aménagement d'une façade de maison blanche méditerranéenne en stuc de taille moyenne et à un étage avec un toit à deux pans et un toit en tuile.
Aménagement d'une façade de maison blanche méditerranéenne en stuc de taille moyenne et à un étage avec un toit à deux pans et un toit en tuile.
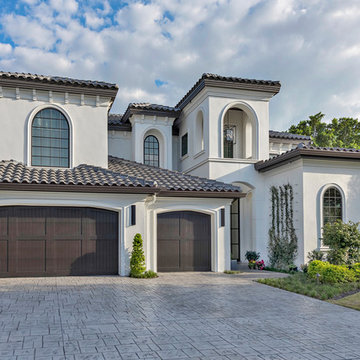
The Design Styles Architecture team beautifully remodeled the exterior and interior of this Carolina Circle home. The home was originally built in 1973 and was 5,860 SF; the remodel added 1,000 SF to the total under air square-footage. The exterior of the home was revamped to take your typical Mediterranean house with yellow exterior paint and red Spanish style roof and update it to a sleek exterior with gray roof, dark brown trim, and light cream walls. Additions were done to the home to provide more square footage under roof and more room for entertaining. The master bathroom was pushed out several feet to create a spacious marbled master en-suite with walk in shower, standing tub, walk in closets, and vanity spaces. A balcony was created to extend off of the second story of the home, creating a covered lanai and outdoor kitchen on the first floor. Ornamental columns and wrought iron details inside the home were removed or updated to create a clean and sophisticated interior. The master bedroom took the existing beam support for the ceiling and reworked it to create a visually stunning ceiling feature complete with up-lighting and hanging chandelier creating a warm glow and ambiance to the space. An existing second story outdoor balcony was converted and tied in to the under air square footage of the home, and is now used as a workout room that overlooks the ocean. The existing pool and outdoor area completely updated and now features a dock, a boat lift, fire features and outdoor dining/ kitchen.
Photo by: Design Styles Architecture

David Giles
Cette photo montre une grande façade de maison de ville beige tendance en brique à deux étages et plus avec un toit à deux pans et un toit en tuile.
Cette photo montre une grande façade de maison de ville beige tendance en brique à deux étages et plus avec un toit à deux pans et un toit en tuile.
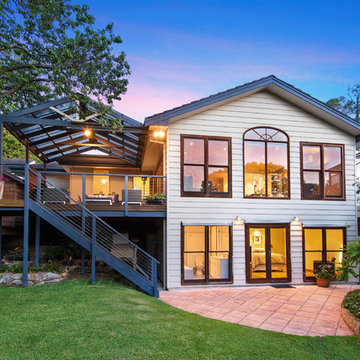
Cette photo montre une grande façade de maison beige tendance en béton de plain-pied avec un toit à deux pans et un toit en tuile.
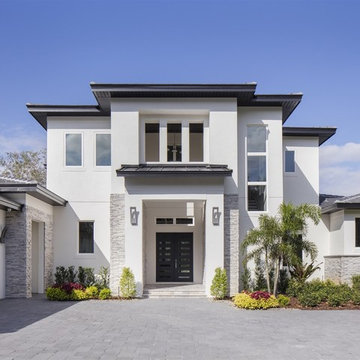
Réalisation d'une grande façade de maison blanche minimaliste en stuc à un étage avec un toit à deux pans et un toit en tuile.
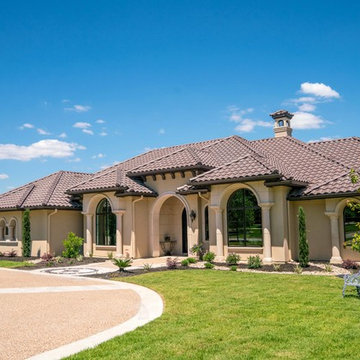
Aménagement d'une grande façade de maison beige méditerranéenne à un étage avec un toit à quatre pans, un toit en tuile et un revêtement mixte.
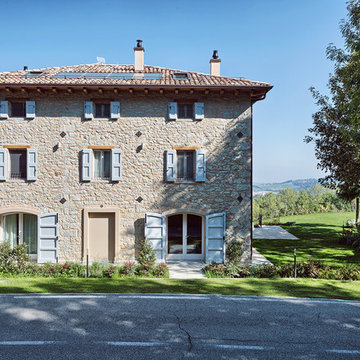
Simone Cappelletti
Inspiration pour une grande façade de maison mitoyenne beige rustique en pierre à deux étages et plus avec un toit en tuile.
Inspiration pour une grande façade de maison mitoyenne beige rustique en pierre à deux étages et plus avec un toit en tuile.
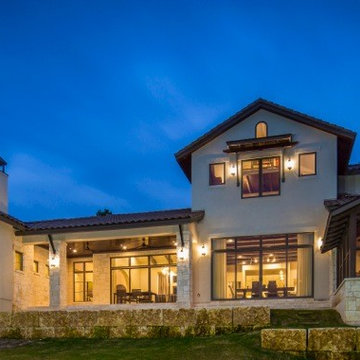
Cette image montre une très grande façade de maison beige traditionnelle en pierre à un étage avec un toit à quatre pans et un toit en tuile.
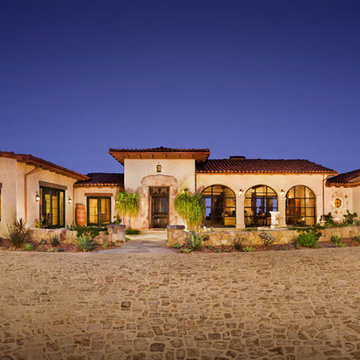
Idées déco pour une très grande façade de maison beige méditerranéenne en stuc de plain-pied avec un toit à quatre pans et un toit en tuile.

A Victorian semi-detached house in Wimbledon has been remodelled and transformed
into a modern family home, including extensive underpinning and extensions at lower
ground floor level in order to form a large open-plan space.
Photographer: Nick Smith

Réalisation d'une grande façade de maison blanche minimaliste en verre de plain-pied avec un toit à deux pans et un toit en tuile.

This project is a substantial remodel and refurbishment of an existing dormer bungalow. The existing building suffers from a dated aesthetic as well as disjointed layout, making it unsuited to modern day family living.
The scheme is a carefully considered modernisation within a sensitive greenbelt location. Despite tight planning rules given where it is situated, the scheme represents a dramatic departure from the existing property.
Group D has navigated the scheme through an extensive planning process, successfully achieving planning approval and has since been appointed to take the project through to construction.
Idées déco de façades de maisons bleues avec un toit en tuile
1