Idées déco de façades de maisons bleues avec un toit végétal
Trier par :
Budget
Trier par:Populaires du jour
1 - 18 sur 18 photos
1 sur 3
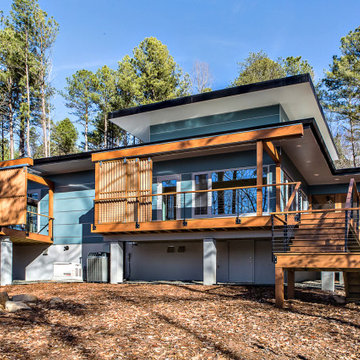
The western decks face a magnificent view. We designed sliding wood screens that can be easily closed to block the intense summer heat when needed.
Inspiration pour une façade de maison bleue vintage en panneau de béton fibré de taille moyenne et de plain-pied avec un toit plat et un toit végétal.
Inspiration pour une façade de maison bleue vintage en panneau de béton fibré de taille moyenne et de plain-pied avec un toit plat et un toit végétal.
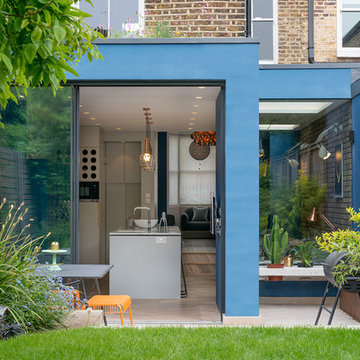
Side and rear extension to a Victorian house
Idée de décoration pour une façade de maison de ville bleue minimaliste en stuc de taille moyenne et à un étage avec un toit plat et un toit végétal.
Idée de décoration pour une façade de maison de ville bleue minimaliste en stuc de taille moyenne et à un étage avec un toit plat et un toit végétal.
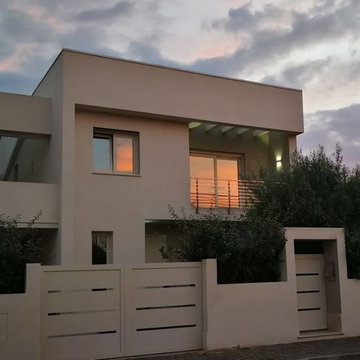
Cette photo montre une grande façade de maison bleue tendance en bois à un étage avec un toit plat et un toit végétal.
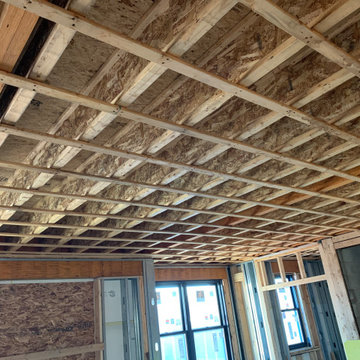
DT Construction SRVCS is one of my "GO TO'S" when I need a true professional on the job that knows what he and his crew are doing. I am completely confident with Doug, he knows how to get a job done right, fast & at or below budget. He is great with the client/homeowner. When the job is done and his crew is gone there isnt so much as a soda bottle left behind. I've been working with Doug for years and highly recommend his company.
Doug Teixeira - President/DT Construction
Mobile (781) 866-6546
TEIXEIRADOUGDOUG18@GMAIL.COM
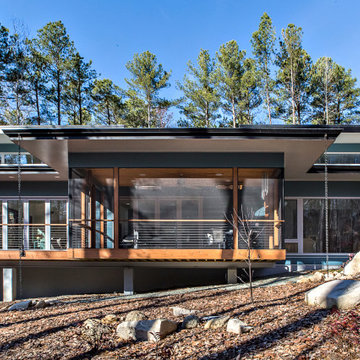
The southern exterior has a screen porch in the middle which cantilevers out toward the site. The porch connects on the left to a wrap around deck.
Cette photo montre une façade de maison bleue rétro en panneau de béton fibré de taille moyenne et de plain-pied avec un toit plat et un toit végétal.
Cette photo montre une façade de maison bleue rétro en panneau de béton fibré de taille moyenne et de plain-pied avec un toit plat et un toit végétal.
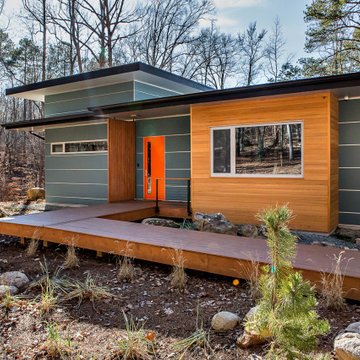
The entry has a generous wood ramp to allow the owners' parents to visit with no encumbrance from steps or tripping hazards. The orange front door has a long sidelight of glass to allow the owners to see who is at the front door. The wood accent is on the outside of the home office or study.
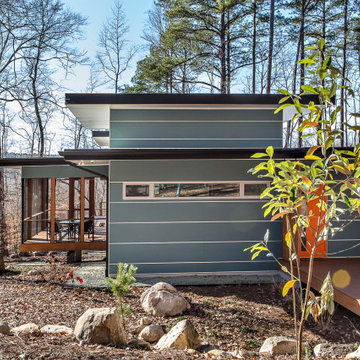
To the left of the entry you get a glimpse of the cantilevered screen porch which allows panoramic views of the beech wood forest.
Aménagement d'une façade de maison bleue rétro en panneau de béton fibré de taille moyenne et de plain-pied avec un toit plat et un toit végétal.
Aménagement d'une façade de maison bleue rétro en panneau de béton fibré de taille moyenne et de plain-pied avec un toit plat et un toit végétal.
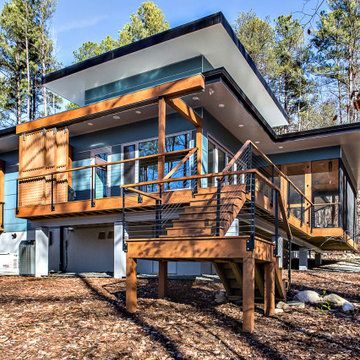
The wrap around deck terraces down to grade.
Réalisation d'une façade de maison bleue vintage en panneau de béton fibré de taille moyenne et de plain-pied avec un toit plat et un toit végétal.
Réalisation d'une façade de maison bleue vintage en panneau de béton fibré de taille moyenne et de plain-pied avec un toit plat et un toit végétal.
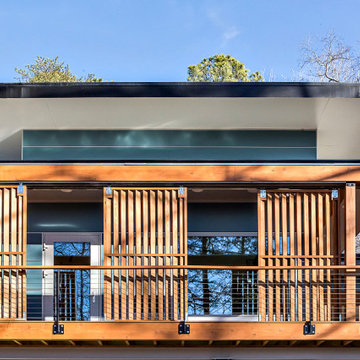
We designed sliding wood screens that can be easily closed to block the intense summer heat when needed.
Cette image montre une façade de maison bleue vintage en panneau de béton fibré de taille moyenne et de plain-pied avec un toit plat et un toit végétal.
Cette image montre une façade de maison bleue vintage en panneau de béton fibré de taille moyenne et de plain-pied avec un toit plat et un toit végétal.
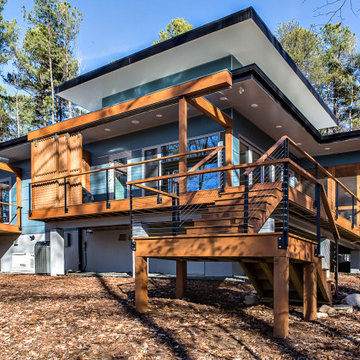
The wrap around deck terraces down to grade.
Idées déco pour une façade de maison bleue rétro en panneau de béton fibré de taille moyenne et de plain-pied avec un toit plat et un toit végétal.
Idées déco pour une façade de maison bleue rétro en panneau de béton fibré de taille moyenne et de plain-pied avec un toit plat et un toit végétal.

The entry has a generous wood ramp to allow the owners' parents to visit with no encumbrance from steps or tripping hazards. The orange front door has a long sidelight of glass to allow the owners to see who is at the front door. The wood accent is on the outside of the home office or study.

The Mason Grabell house is tucked into a Beech Forest near Chapel Hill, NC. The heart of the house is the walnut cabinetry kitchen with its butler pantry and connection to dining, indoor and out. The Screen porch is the heart of the extra, floating out into the site. Keith Isaacs is the photographer for this pic.
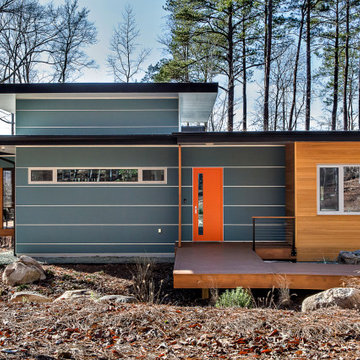
The entry has a generous wood ramp to allow the owners' parents to visit with no encumbrance from steps or tripping hazards. The orange front door has a long sidelight of glass to allow the owners to see who is at the front door. The wood accent is on the outside of the home office or study.
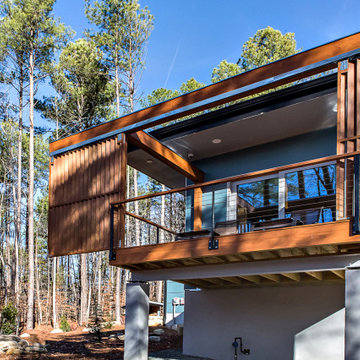
This is the private deck off the master bedroom. This western deck faces a magnificent view. We designed sliding wood screens that can be easily closed to block the intense summer heat when needed.
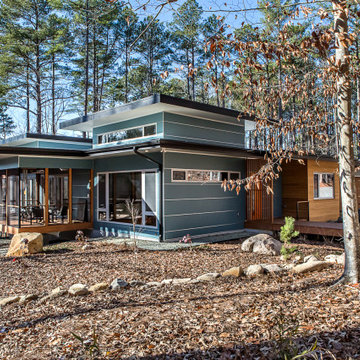
To the left of the entry you get a glimpse of the cantilevered screen porch which allows panoramic views of the beech wood forest.
Cette image montre une façade de maison bleue vintage en panneau de béton fibré de taille moyenne et de plain-pied avec un toit plat et un toit végétal.
Cette image montre une façade de maison bleue vintage en panneau de béton fibré de taille moyenne et de plain-pied avec un toit plat et un toit végétal.
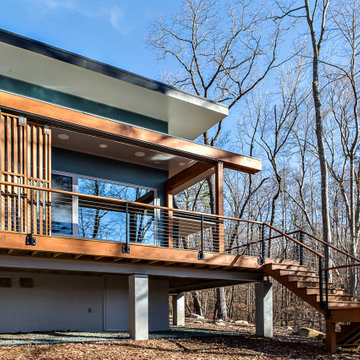
The western decks face a magnificent view. We designed sliding wood screens that can be easily closed to block the intense summer heat when needed.
Exemple d'une façade de maison bleue rétro en panneau de béton fibré de taille moyenne et de plain-pied avec un toit plat et un toit végétal.
Exemple d'une façade de maison bleue rétro en panneau de béton fibré de taille moyenne et de plain-pied avec un toit plat et un toit végétal.
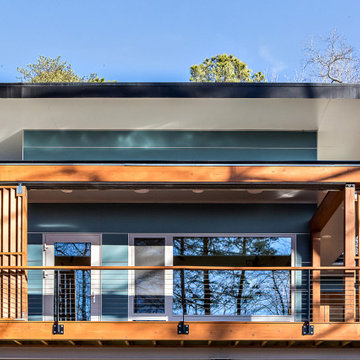
We designed sliding wood screens that can be easily closed to block the intense summer heat when needed.
Cette photo montre une façade de maison bleue rétro en panneau de béton fibré de taille moyenne et de plain-pied avec un toit plat et un toit végétal.
Cette photo montre une façade de maison bleue rétro en panneau de béton fibré de taille moyenne et de plain-pied avec un toit plat et un toit végétal.
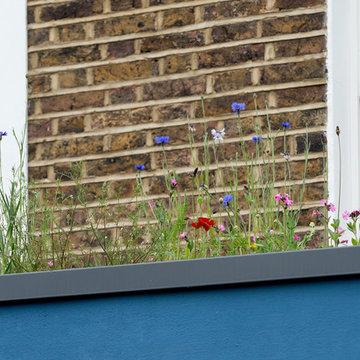
Cette image montre une façade de maison de ville bleue minimaliste en stuc de taille moyenne avec un toit plat et un toit végétal.
Idées déco de façades de maisons bleues avec un toit végétal
1