Idées déco de façades de maisons bleues blanches
Trier par :
Budget
Trier par:Populaires du jour
1 - 20 sur 429 photos
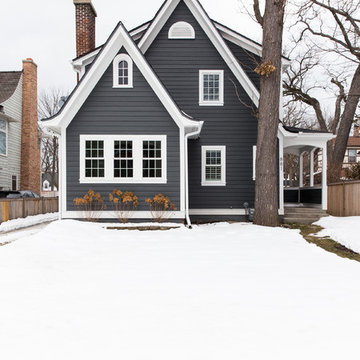
Katie Basil Photography
Aménagement d'une grande façade de maison bleue classique en panneau de béton fibré et bardage à clin à un étage avec un toit à deux pans, un toit en shingle et un toit noir.
Aménagement d'une grande façade de maison bleue classique en panneau de béton fibré et bardage à clin à un étage avec un toit à deux pans, un toit en shingle et un toit noir.

This smart home was designed by our Oakland studio with bright color, striking artwork, and sleek furniture.
---
Designed by Oakland interior design studio Joy Street Design. Serving Alameda, Berkeley, Orinda, Walnut Creek, Piedmont, and San Francisco.
For more about Joy Street Design, click here:
https://www.joystreetdesign.com/
To learn more about this project, click here:
https://www.joystreetdesign.com/portfolio/oakland-urban-tree-house

This cozy lake cottage skillfully incorporates a number of features that would normally be restricted to a larger home design. A glance of the exterior reveals a simple story and a half gable running the length of the home, enveloping the majority of the interior spaces. To the rear, a pair of gables with copper roofing flanks a covered dining area that connects to a screened porch. Inside, a linear foyer reveals a generous staircase with cascading landing. Further back, a centrally placed kitchen is connected to all of the other main level entertaining spaces through expansive cased openings. A private study serves as the perfect buffer between the homes master suite and living room. Despite its small footprint, the master suite manages to incorporate several closets, built-ins, and adjacent master bath complete with a soaker tub flanked by separate enclosures for shower and water closet. Upstairs, a generous double vanity bathroom is shared by a bunkroom, exercise space, and private bedroom. The bunkroom is configured to provide sleeping accommodations for up to 4 people. The rear facing exercise has great views of the rear yard through a set of windows that overlook the copper roof of the screened porch below.
Builder: DeVries & Onderlinde Builders
Interior Designer: Vision Interiors by Visbeen
Photographer: Ashley Avila Photography
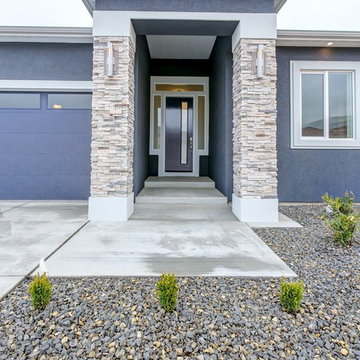
Aménagement d'une façade de maison bleue contemporaine en stuc de taille moyenne et de plain-pied avec un toit à quatre pans et un toit en shingle.
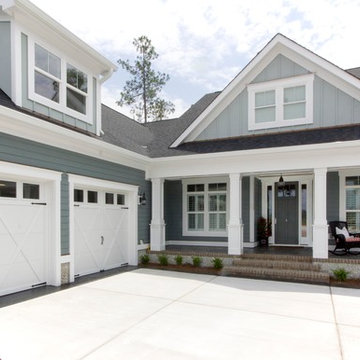
Idées déco pour une façade de maison bleue classique en bois de taille moyenne et à un étage avec un toit à deux pans et un toit en shingle.
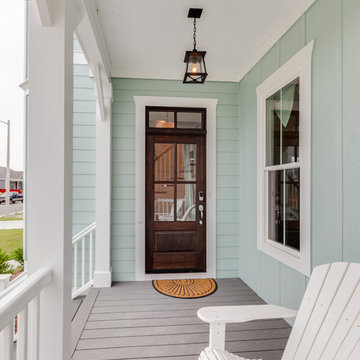
Jonathan Edwards
Exemple d'une façade de maison bleue bord de mer en béton de taille moyenne et à un étage avec un toit à deux pans.
Exemple d'une façade de maison bleue bord de mer en béton de taille moyenne et à un étage avec un toit à deux pans.
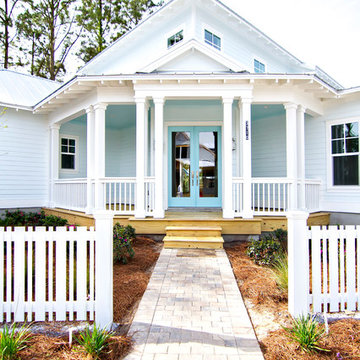
Glenn Layton Homes, LLC
Exemple d'une façade de maison bleue bord de mer en panneau de béton fibré de taille moyenne et à un étage avec un toit à croupette.
Exemple d'une façade de maison bleue bord de mer en panneau de béton fibré de taille moyenne et à un étage avec un toit à croupette.

Idées déco pour une façade de maison bleue rétro avec un toit plat et boîte aux lettres.
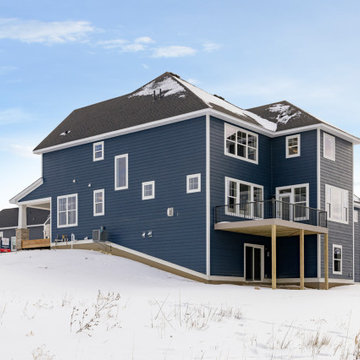
Birchwood Sport Model - Heritage Collection
For pricing, floorplans, virtual tours, community information, and more at https://www.robertthomashomes.com/
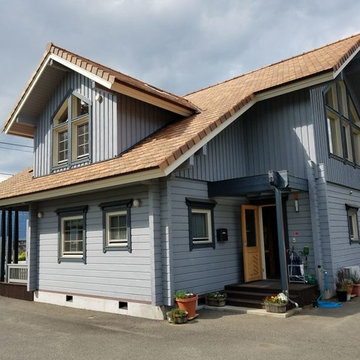
Idée de décoration pour une façade de maison bleue tradition avec un toit à deux pans et un toit marron.
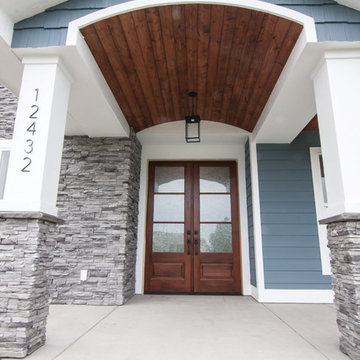
Becky Pospical
Réalisation d'une grande façade de maison bleue craftsman à un étage avec un revêtement mixte, un toit de Gambrel et un toit mixte.
Réalisation d'une grande façade de maison bleue craftsman à un étage avec un revêtement mixte, un toit de Gambrel et un toit mixte.
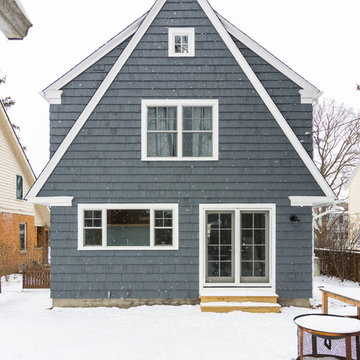
Goals
The clients main goal was more space. They desired a new kitchen that was large enough to fit their growing family and to update other rooms in their home to fit their contemporary style.
Our Design Solution
In order to enlarge the kitchen, we had to build a new addition. The original kitchen was just too small and had no where to expand to within the house. With moving the entire kitchen into the addition, there was now room to create a mudroom and a new bathroom. Above the new kitchen, we gave the client a new master suite. We used white cabinets, a custom wood counter, and gray back splash tile, to give the kitchen the contemporary feel the clients were seeking.
C.J South Photography
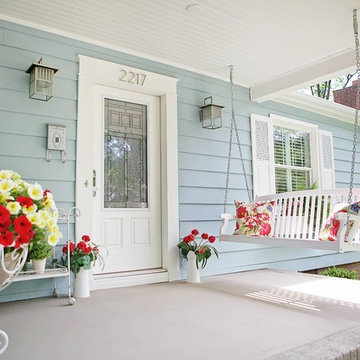
Oasis Photography
Idée de décoration pour une façade de maison métallique et bleue craftsman de taille moyenne.
Idée de décoration pour une façade de maison métallique et bleue craftsman de taille moyenne.

Idée de décoration pour une petite façade de maison bleue tradition en bois de plain-pied avec un toit de Gambrel et un toit en shingle.
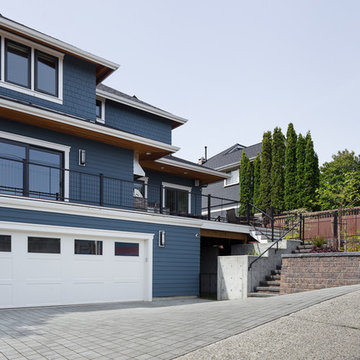
This permable paver driveway was laid beautifully across a complicated slope.
William Wright Photography
Aménagement d'une façade de maison bleue craftsman en bois de taille moyenne et à un étage avec un toit à deux pans et un toit en shingle.
Aménagement d'une façade de maison bleue craftsman en bois de taille moyenne et à un étage avec un toit à deux pans et un toit en shingle.
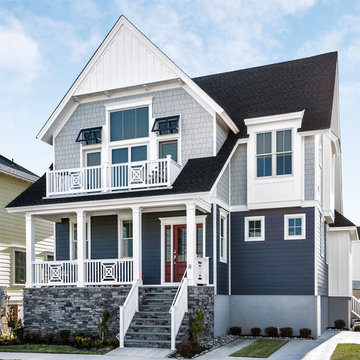
Transitional Cottage style shore house located in Longport, New Jersey. Features James Hardieplank siding in Evening Blue with James Hardieshingle siding in Light Mist. Azek PVC trim boards provide white accent elements in full boards as well as board and battens. A simple Gaf Timberline Hd shingle roof in Charcoal. All White Andersen windows are used throughout.
We were able to keep the scale of the home down and still achieve 3 stories to maximize the lot size & get 3,000 square feet of living space.
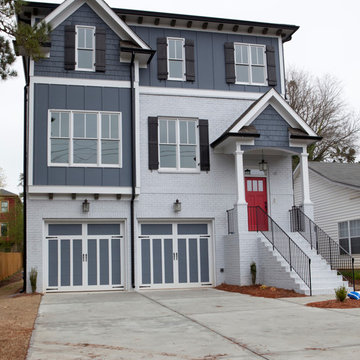
Aménagement d'une grande façade de maison bleue craftsman à deux étages et plus avec un revêtement mixte et un toit à quatre pans.
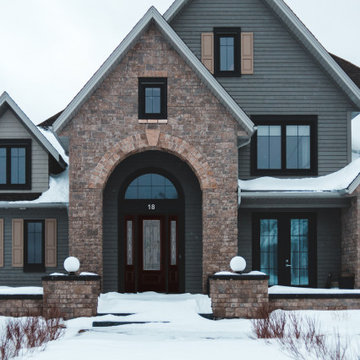
If you're looking to upgrade your exterior, think about a new front door like this Belleville door with Naples glass and other exterior doors like the Vistagrande's with internal grids. If you want to add even more natural light into your space, add some sidelites with the same glass as your door. It keeps your privacy but allows in the light you're looking for.
Front Door: BMT-122-366-1
Side Doors: VSG810010CX2880
Sidelites: SIA450-366
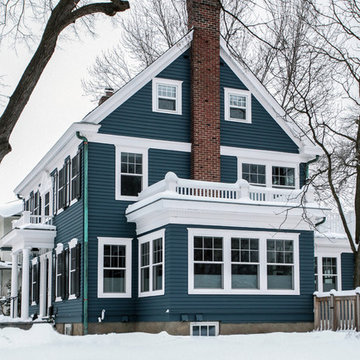
Inspiration pour une grande façade de maison bleue traditionnelle en bois à un étage avec un toit à deux pans et un toit en shingle.
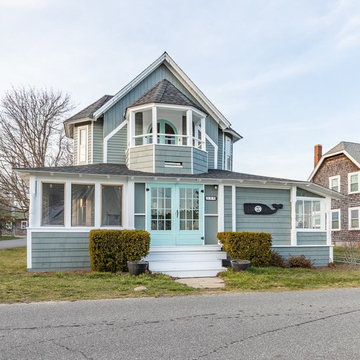
Exemple d'une façade de maison bleue bord de mer en bois à un étage avec un toit à quatre pans et un toit en shingle.
Idées déco de façades de maisons bleues blanches
1