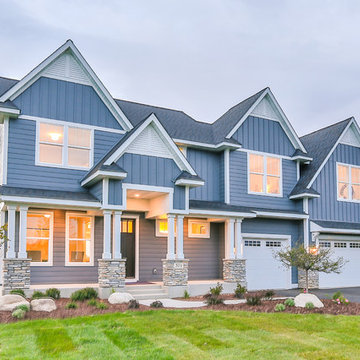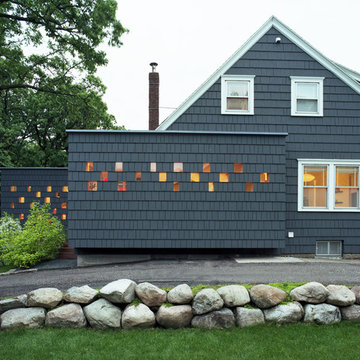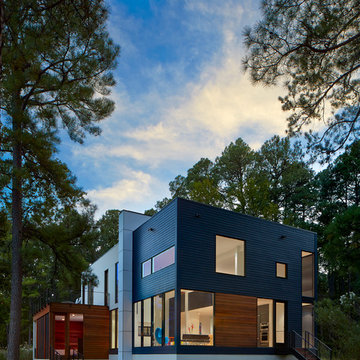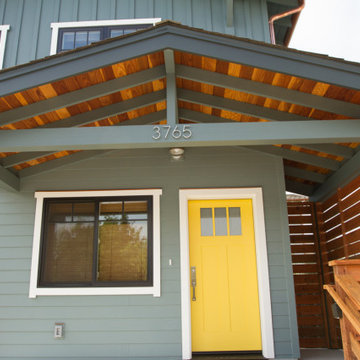Idées déco de façades de maisons bleues contemporaines
Trier par :
Budget
Trier par:Populaires du jour
1 - 20 sur 1 709 photos
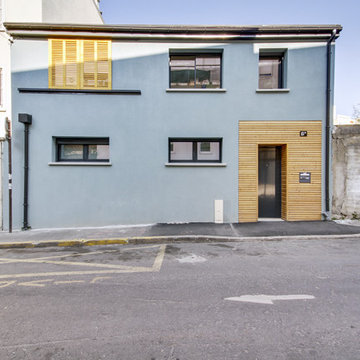
Cette photo montre une façade de maison bleue tendance en stuc à un étage avec un toit plat.
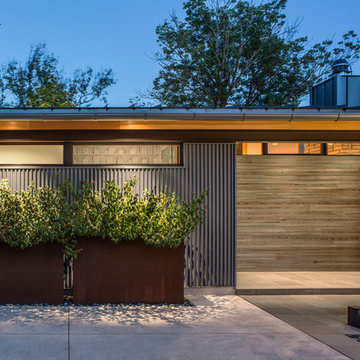
Cette photo montre une façade de maison métallique et bleue tendance de taille moyenne et à un étage avec un toit plat et un toit en métal.
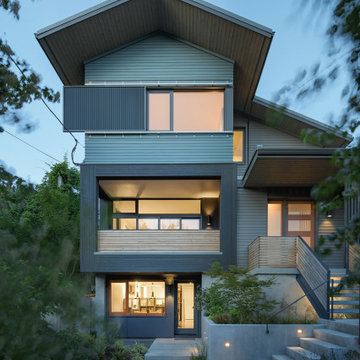
The original small 2 bedroom dwelling was deconstructed piece by piece, with every element recycled/re-used. The larger, newly built home + studio uses much less energy than the original. In fact, the home and office combined are net zero (the home’s blower door test came in at Passive House levels, though certification was not procured). The transformed home boasts a better functioning layout, increased square footage, and bold accent colors to boot. The multiple level patios book-end the home’s front and rear facades. The added outdoor living with the nearly 13’ sliding doors allows ample natural light into the home. The transom windows create an increased openness with the floor to ceiling glazing. The larger tilt-turn windows throughout the home provide ventilation and open views for the 3-level contemporary home. In addition, the larger overhangs provide increased passive thermal protection from the scattered sunny days. The conglomeration of exterior materials is diverse and playful with dark stained wood, concrete, natural wood finish, and teal horizontal siding. A fearless selection of a bright orange window brings a bold accent to the street-side composition. These elements combined create a dynamic modern design to the inclusive Portland backdrop.
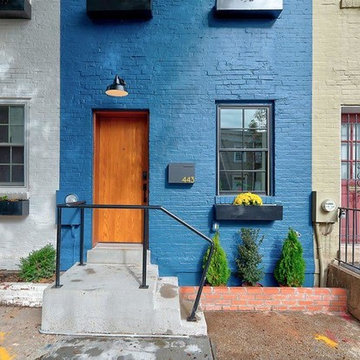
Cette image montre une façade de maison de ville bleue design en brique de taille moyenne et à deux étages et plus.
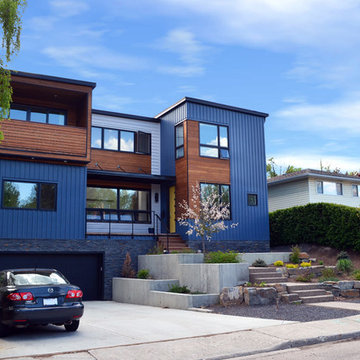
Hive Modular
Inspiration pour une façade de maison bleue design à un étage avec un revêtement mixte.
Inspiration pour une façade de maison bleue design à un étage avec un revêtement mixte.
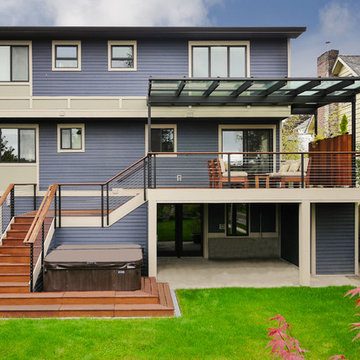
Nice combination of glass, metal and ipee, iron wood decking for northwest living. Beautiful backyard retreat
Idées déco pour une façade de maison bleue contemporaine.
Idées déco pour une façade de maison bleue contemporaine.
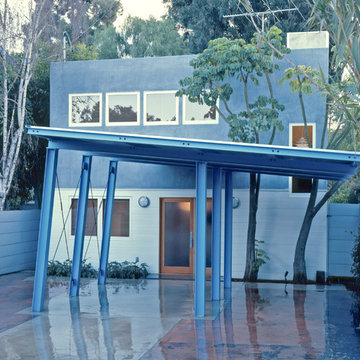
Location: Laurel Canyon, Los Angeles, CA, USA
Total remodel and new steel carport. The carport was inspired by the great 1950's gas station structures in California.
The original house had a very appealing look from the1960's but was in disrepair, and needed a lot of TLC.
Juan Felipe Goldstein Design Co.
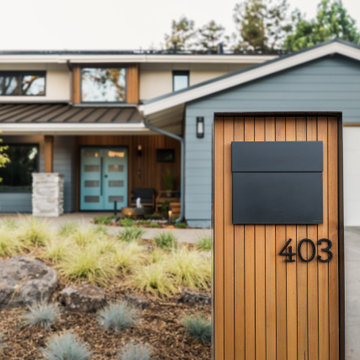
Idée de décoration pour une grande façade de maison bleue design en bois à un étage avec un toit à deux pans, un toit en métal et un toit gris.
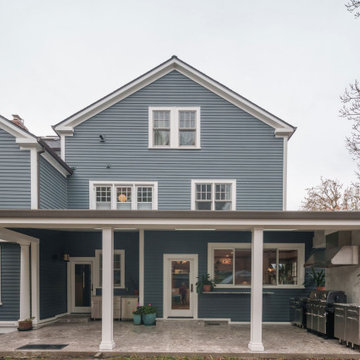
Contemporary outdoor kitchen remodel by Harka Architecture. Custom residential architecture and interiors. Connecting indoor and outdoor kitchen and dining. Low-carbon, high performance architecture.
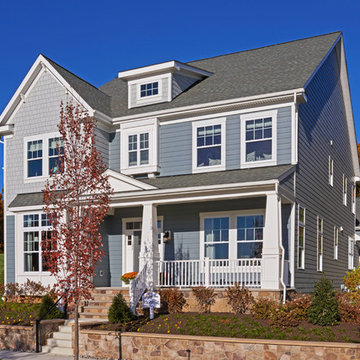
This inviting home welcomes you to a dramatic entrance showcasing a curved staircase with formal living room and dining room complete with a butler's pantry. The private library with double doors is a special place to relax or work from home. The epicurean kitchen and breakfast area opens to a grand two-story great room. The second floor boasts four spacious bedrooms. Two of the bedrooms share a pullman bath and the master suite has two generous walk-in closets and an en-suite with soaking tub and separate stall shower.
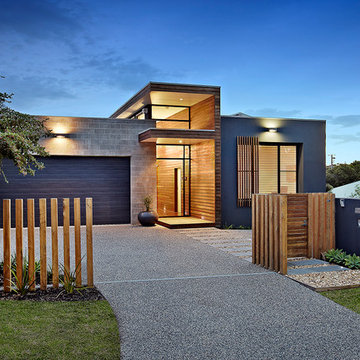
Réalisation d'une façade de maison bleue design avec un revêtement mixte et un toit plat.
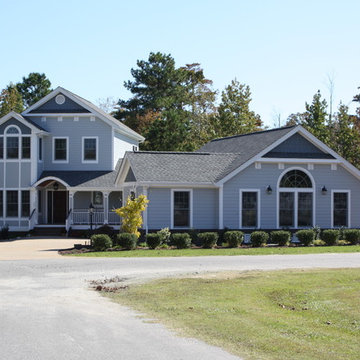
Idée de décoration pour une façade de maison bleue design en bardage à clin à un étage avec un toit papillon, un revêtement mixte, un toit en shingle et un toit gris.
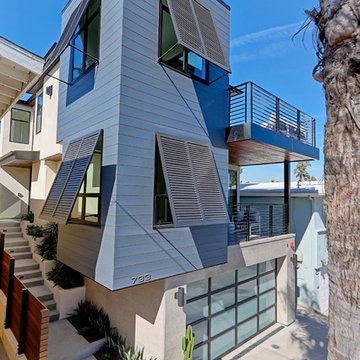
Idée de décoration pour une grande façade de maison bleue design à deux étages et plus avec un revêtement mixte et un toit plat.
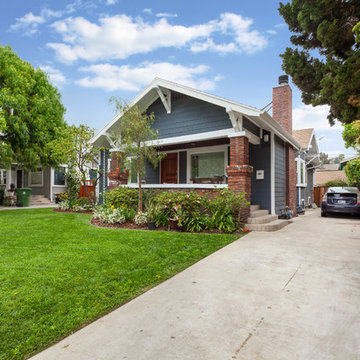
Front view of the lovely house we remodeled in Los Angeles. Gorgeous combination of the light navy blue ciders and red bricks. Enormous front space with wide concrete driveway. Front porch for relaxation and overseeing the neighborhood.
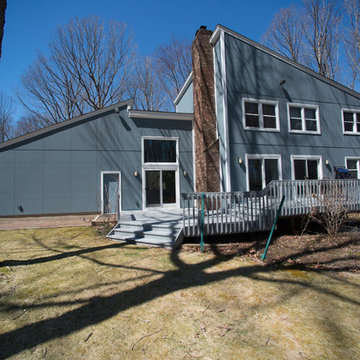
James Hardie Vertical Select Sierra 8 Cedarmill (Boothbay Blue)
James HardiePanel Cedarmill (Light Mist)
AZEK Full Cellular PVC Crown Trim & Moulding Profiles
5" Gutters & Downspouts (White)
Installed by American Home Contractors, Florham Park, NJ
Property located in Warren, NJ
www.njahc.com
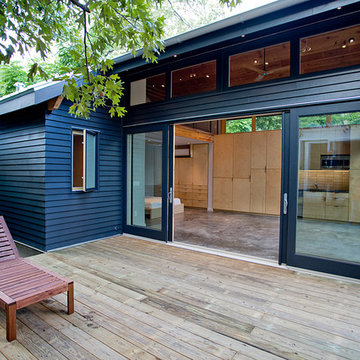
Photos By Simple Photography
Highlights Historic Houston's Salvage Warehouse Shiplap Overhangs with Exposed Rafter Beams, JamesHardi Artisan Siding, Farrow & Ball Paint and Marvin Windows and Doors
Idées déco de façades de maisons bleues contemporaines
1
