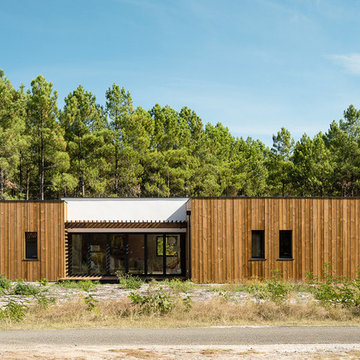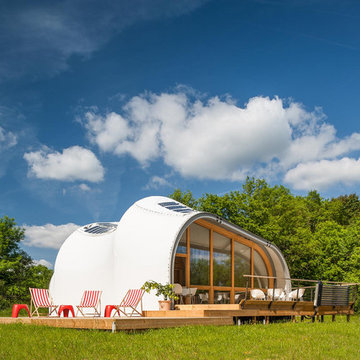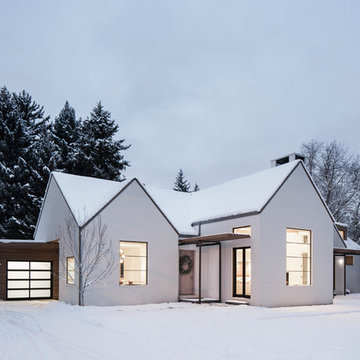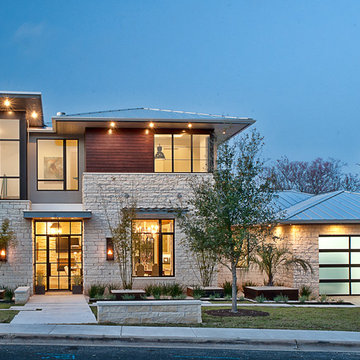Idées déco de façades de maisons bleues de plain-pied
Trier par :
Budget
Trier par:Populaires du jour
1 - 20 sur 23 651 photos
1 sur 3

Cette image montre une façade de maison marron minimaliste en bois de plain-pied avec un toit plat.

Pascal LEOPOLD
Cette photo montre une façade de maison blanche tendance en stuc de plain-pied avec un toit plat.
Cette photo montre une façade de maison blanche tendance en stuc de plain-pied avec un toit plat.

Facade of big fixed windows.
Idées déco pour une grande façade de maison blanche éclectique de plain-pied.
Idées déco pour une grande façade de maison blanche éclectique de plain-pied.

Inspiration pour une façade de maison blanche rustique en bois de taille moyenne et de plain-pied avec un toit à deux pans et un toit en shingle.

Exemple d'une façade de maison marron craftsman en bois de taille moyenne et de plain-pied avec un toit à deux pans.

Cette image montre une façade de maison blanche minimaliste de taille moyenne et de plain-pied avec un revêtement mixte et un toit à deux pans.

Photo by Dan Tyrpak photographic
Idées déco pour une grande façade de maison grise moderne de plain-pied avec un revêtement mixte et un toit plat.
Idées déco pour une grande façade de maison grise moderne de plain-pied avec un revêtement mixte et un toit plat.

Joe Ercoli Photography
Idée de décoration pour une grande façade de maison blanche vintage de plain-pied avec un revêtement mixte.
Idée de décoration pour une grande façade de maison blanche vintage de plain-pied avec un revêtement mixte.

Modern mountain aesthetic in this fully exposed custom designed ranch. Exterior brings together lap siding and stone veneer accents with welcoming timber columns and entry truss. Garage door covered with standing seam metal roof supported by brackets. Large timber columns and beams support a rear covered screened porch. (Ryan Hainey)

This gorgeous modern farmhouse features hardie board board and batten siding with stunning black framed Pella windows. The soffit lighting accents each gable perfectly and creates the perfect farmhouse.

Micheal Hospelt Photography
3000 sf single story home with composite and metal roof.
Cette image montre une façade de maison blanche rustique de taille moyenne et de plain-pied avec un toit mixte et un toit à deux pans.
Cette image montre une façade de maison blanche rustique de taille moyenne et de plain-pied avec un toit mixte et un toit à deux pans.

Samuel Carl Photography
Cette image montre une façade de maison métallique et grise urbaine de plain-pied avec un toit en appentis.
Cette image montre une façade de maison métallique et grise urbaine de plain-pied avec un toit en appentis.

Photos: Mark Weinberg
Interiors: Ann Tempest
Idée de décoration pour une façade de maison blanche nordique en brique de plain-pied.
Idée de décoration pour une façade de maison blanche nordique en brique de plain-pied.

Photography by Bruce Damonte
Inspiration pour une grande façade de maison blanche rustique en bois de plain-pied avec un toit à deux pans.
Inspiration pour une grande façade de maison blanche rustique en bois de plain-pied avec un toit à deux pans.

Built from the ground up on 80 acres outside Dallas, Oregon, this new modern ranch house is a balanced blend of natural and industrial elements. The custom home beautifully combines various materials, unique lines and angles, and attractive finishes throughout. The property owners wanted to create a living space with a strong indoor-outdoor connection. We integrated built-in sky lights, floor-to-ceiling windows and vaulted ceilings to attract ample, natural lighting. The master bathroom is spacious and features an open shower room with soaking tub and natural pebble tiling. There is custom-built cabinetry throughout the home, including extensive closet space, library shelving, and floating side tables in the master bedroom. The home flows easily from one room to the next and features a covered walkway between the garage and house. One of our favorite features in the home is the two-sided fireplace – one side facing the living room and the other facing the outdoor space. In addition to the fireplace, the homeowners can enjoy an outdoor living space including a seating area, in-ground fire pit and soaking tub.

Photo by Ed Gohlich
Aménagement d'une petite façade de maison blanche classique en bois de plain-pied avec un toit à deux pans et un toit en shingle.
Aménagement d'une petite façade de maison blanche classique en bois de plain-pied avec un toit à deux pans et un toit en shingle.

Conceived as a remodel and addition, the final design iteration for this home is uniquely multifaceted. Structural considerations required a more extensive tear down, however the clients wanted the entire remodel design kept intact, essentially recreating much of the existing home. The overall floor plan design centers on maximizing the views, while extensive glazing is carefully placed to frame and enhance them. The residence opens up to the outdoor living and views from multiple spaces and visually connects interior spaces in the inner court. The client, who also specializes in residential interiors, had a vision of ‘transitional’ style for the home, marrying clean and contemporary elements with touches of antique charm. Energy efficient materials along with reclaimed architectural wood details were seamlessly integrated, adding sustainable design elements to this transitional design. The architect and client collaboration strived to achieve modern, clean spaces playfully interjecting rustic elements throughout the home.
Greenbelt Homes
Glynis Wood Interiors
Photography by Bryant Hill

Idées déco pour une façade de maison grise moderne en panneau de béton fibré de plain-pied avec un toit en appentis.

Фасад дома облицован скандинавской тонкопиленой доской с поднятым ворсом, окрашенной на производстве.
Оконные откосы и декор — из сухой строганой доски толщиной 45мм.
Idées déco de façades de maisons bleues de plain-pied
1
