Idées déco de façades de maisons bleues en briques peintes
Trier par :
Budget
Trier par:Populaires du jour
1 - 20 sur 104 photos
1 sur 3

STUNNING MODEL HOME IN HUNTERSVILLE
Exemple d'une grande façade de maison blanche chic en briques peintes et planches et couvre-joints à un étage avec un toit à deux pans, un toit mixte et un toit noir.
Exemple d'une grande façade de maison blanche chic en briques peintes et planches et couvre-joints à un étage avec un toit à deux pans, un toit mixte et un toit noir.

Hood House is a playful protector that respects the heritage character of Carlton North whilst celebrating purposeful change. It is a luxurious yet compact and hyper-functional home defined by an exploration of contrast: it is ornamental and restrained, subdued and lively, stately and casual, compartmental and open.
For us, it is also a project with an unusual history. This dual-natured renovation evolved through the ownership of two separate clients. Originally intended to accommodate the needs of a young family of four, we shifted gears at the eleventh hour and adapted a thoroughly resolved design solution to the needs of only two. From a young, nuclear family to a blended adult one, our design solution was put to a test of flexibility.
The result is a subtle renovation almost invisible from the street yet dramatic in its expressive qualities. An oblique view from the northwest reveals the playful zigzag of the new roof, the rippling metal hood. This is a form-making exercise that connects old to new as well as establishing spatial drama in what might otherwise have been utilitarian rooms upstairs. A simple palette of Australian hardwood timbers and white surfaces are complimented by tactile splashes of brass and rich moments of colour that reveal themselves from behind closed doors.
Our internal joke is that Hood House is like Lazarus, risen from the ashes. We’re grateful that almost six years of hard work have culminated in this beautiful, protective and playful house, and so pleased that Glenda and Alistair get to call it home.
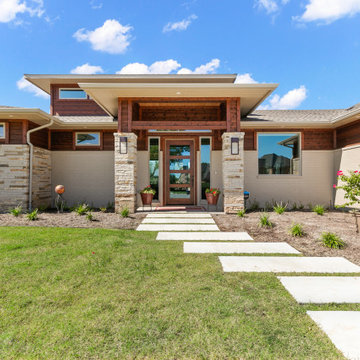
Featuring eye-catching forward-facing contemporary garage doors, this home makes the most of it's location in all the right ways. A center tower with clerestory windows elevates the whole design, and the sleek front entry tower invite you to come inside.
Exterior materials: painted brick, manufactured stone, cedar siding, architectural composite shingles.
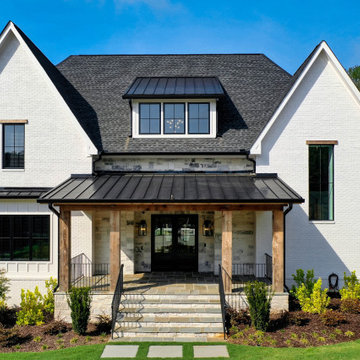
Réalisation d'une grande façade de maison blanche minimaliste en briques peintes et planches et couvre-joints à deux étages et plus avec un toit mixte et un toit noir.

Recently completed Nantucket project maximizing views of Nantucket Harbor.
Inspiration pour une grande façade de maison multicolore minimaliste en briques peintes et bardeaux à un étage avec un toit à deux pans, un toit en shingle et un toit marron.
Inspiration pour une grande façade de maison multicolore minimaliste en briques peintes et bardeaux à un étage avec un toit à deux pans, un toit en shingle et un toit marron.
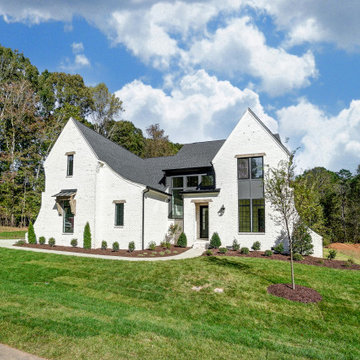
Réalisation d'une grande façade de maison blanche en briques peintes et planches et couvre-joints à un étage avec un toit à deux pans, un toit en shingle et un toit noir.

Mid-century modern exterior with covered walkway and black front door.
Cette image montre une façade de maison blanche vintage en briques peintes de taille moyenne et de plain-pied avec un toit plat et un toit blanc.
Cette image montre une façade de maison blanche vintage en briques peintes de taille moyenne et de plain-pied avec un toit plat et un toit blanc.
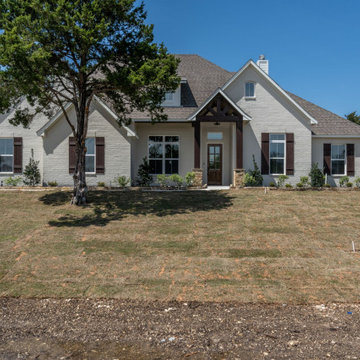
Inspiration pour une grande façade de maison blanche rustique en briques peintes de plain-pied avec un toit à deux pans et un toit en shingle.

The front elevation of the home features a traditional-style exterior with front porch columns, symmetrical windows and rooflines, and a curved eyebrow dormers, an element that is also present on nearly all of the accessory structures
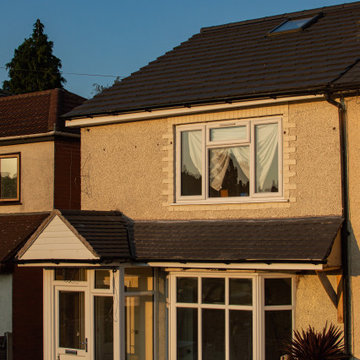
This property was picked up in auction and it was in a terrible state, after a loft and kitchen extension, this allows for the smart reconfiguration allowing for this property value to quadruple

New additions to the front of this Roseville home, located in a conservation area, were carefully detailed to ensure an authentic character.
Inspiration pour une grande façade de maison grise craftsman en briques peintes et bardeaux à un étage avec un toit à deux pans, un toit en tuile et un toit marron.
Inspiration pour une grande façade de maison grise craftsman en briques peintes et bardeaux à un étage avec un toit à deux pans, un toit en tuile et un toit marron.
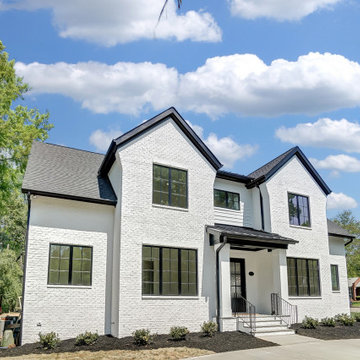
Cette photo montre une grande façade de maison blanche en briques peintes et planches et couvre-joints à un étage avec un toit à deux pans, un toit en shingle et un toit noir.
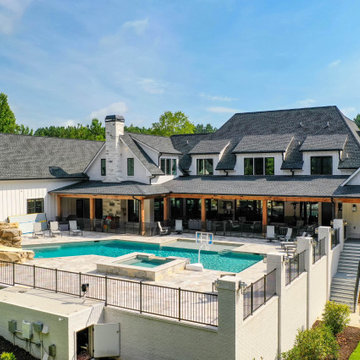
Réalisation d'une grande façade de maison blanche minimaliste en briques peintes et planches et couvre-joints à deux étages et plus avec un toit mixte et un toit noir.
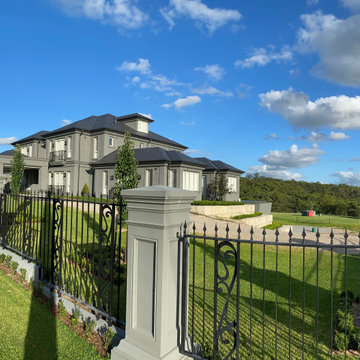
Cette photo montre une très grande façade de maison nature en briques peintes à trois étages et plus.
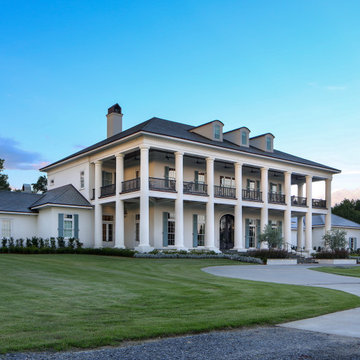
Idée de décoration pour une très grande façade de maison blanche tradition en briques peintes à deux étages et plus avec un toit mixte.
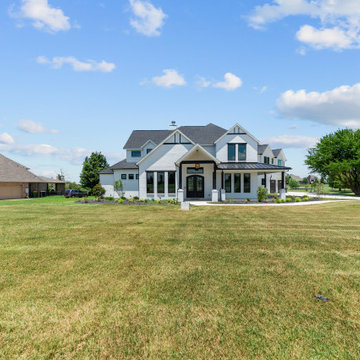
{Custom Home} 5,660 SqFt 1 Acre Modern Farmhouse 6 Bedroom 6 1/2 bath Media Room Game Room Study Huge Patio 3 car Garage Wrap-Around Front Porch Pool . . . #vistaranch #fortworthbuilder #texasbuilder #modernfarmhouse #texasmodern #texasfarmhouse #fortworthtx #blackandwhite #salcedohomes
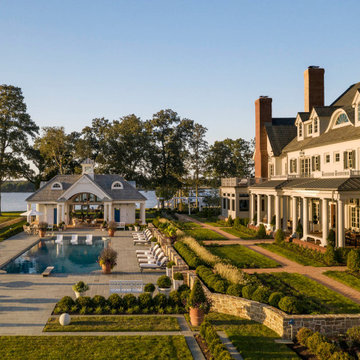
The main home sits approximately 300 feet from the water. This intentional design allows for a terrace from the house to the walkway, and a lower terrace from the walkway to the pool. This allows the homeowners to enjoy sweeping waterfront views without the obstruction of the pool.
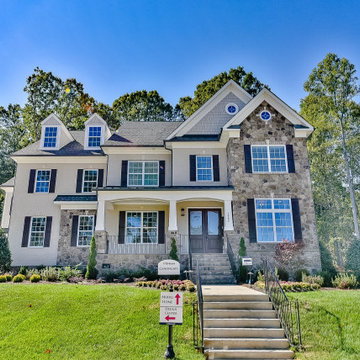
A large home in Charlotte with stone inlay, painted brick, and craftsman columns.
Cette photo montre une très grande façade de maison beige en briques peintes à un étage avec un toit à deux pans et un toit en shingle.
Cette photo montre une très grande façade de maison beige en briques peintes à un étage avec un toit à deux pans et un toit en shingle.
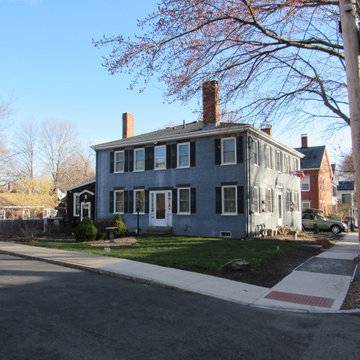
Existing Exterior of Historic Building
W: www.tektoniksarchitects.com
Idées déco pour un grande façade d'immeuble classique en briques peintes avec un toit à quatre pans, un toit en shingle et un toit gris.
Idées déco pour un grande façade d'immeuble classique en briques peintes avec un toit à quatre pans, un toit en shingle et un toit gris.
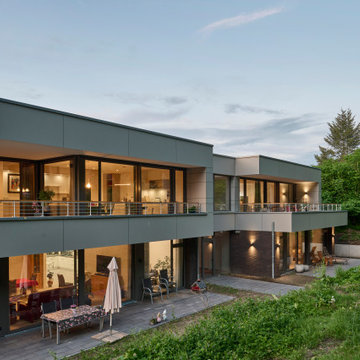
Idées déco pour un grande façade d'immeuble contemporain en briques peintes et bardage à clin avec un toit plat, un toit végétal et un toit noir.
Idées déco de façades de maisons bleues en briques peintes
1