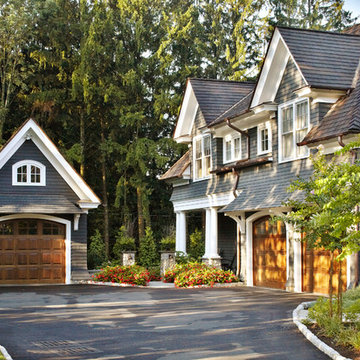Idées déco de façades de maisons bleues et jaunes
Trier par :
Budget
Trier par:Populaires du jour
1 - 20 sur 28 882 photos
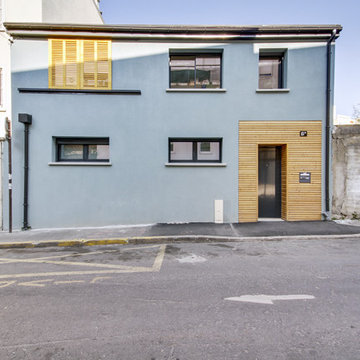
Cette photo montre une façade de maison bleue tendance en stuc à un étage avec un toit plat.
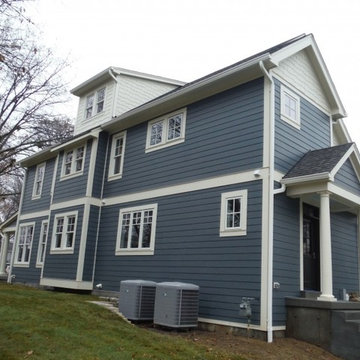
Side of the house HardiePlank Evening Blue with HardieTrim i Sail Cloth
Inspiration pour une grande façade de maison bleue traditionnelle en panneau de béton fibré à un étage.
Inspiration pour une grande façade de maison bleue traditionnelle en panneau de béton fibré à un étage.

Exemple d'une façade de maison bleue chic de taille moyenne et à un étage avec un revêtement en vinyle, un toit à deux pans et un toit en tuile.

CUSTOM DESIGNED AND BUILT BY BRIMCO BUILDERS 5500 SQ FT
Cette image montre une grande façade de maison bleue marine en panneau de béton fibré à deux étages et plus avec un toit à deux pans.
Cette image montre une grande façade de maison bleue marine en panneau de béton fibré à deux étages et plus avec un toit à deux pans.
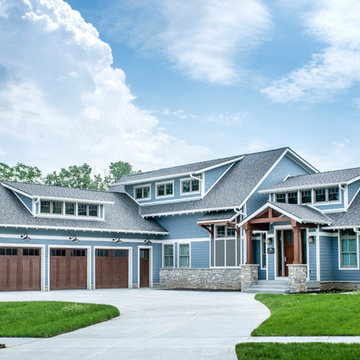
Jackson Studios
Cette image montre une grande façade de maison bleue craftsman à un étage avec un revêtement mixte, un toit à deux pans et un toit en shingle.
Cette image montre une grande façade de maison bleue craftsman à un étage avec un revêtement mixte, un toit à deux pans et un toit en shingle.

Jason R. Bernard
Inspiration pour une grande façade de maison bleue craftsman en bois à un étage avec un toit à croupette.
Inspiration pour une grande façade de maison bleue craftsman en bois à un étage avec un toit à croupette.
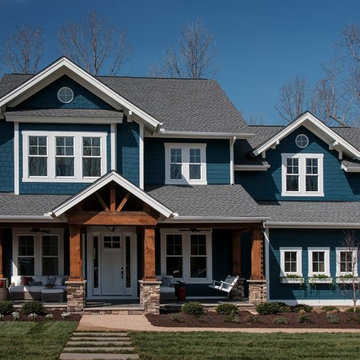
Awards at 2014 Homearoma include "Best Curb Appeal"
Inspiration pour une grande façade de maison bleue craftsman à un étage avec un revêtement mixte, un toit à deux pans et un toit en shingle.
Inspiration pour une grande façade de maison bleue craftsman à un étage avec un revêtement mixte, un toit à deux pans et un toit en shingle.
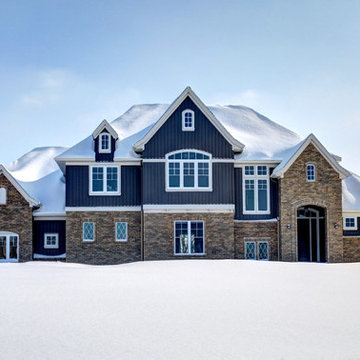
Photos by Kaity
Aménagement d'une grande façade de maison bleue craftsman en brique à un étage avec un toit à deux pans.
Aménagement d'une grande façade de maison bleue craftsman en brique à un étage avec un toit à deux pans.

Idée de décoration pour une grande façade de maison bleue marine à un étage avec un toit en shingle, un revêtement mixte et un toit à deux pans.

Cottage Style Lake house
Idée de décoration pour une façade de maison bleue marine en bois de taille moyenne et de plain-pied avec un toit à deux pans et un toit en shingle.
Idée de décoration pour une façade de maison bleue marine en bois de taille moyenne et de plain-pied avec un toit à deux pans et un toit en shingle.
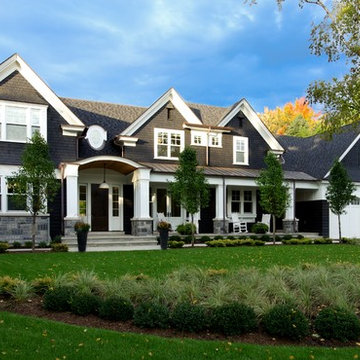
Inger Mackenzie
Cette photo montre une façade de maison bleue chic à un étage et de taille moyenne avec un revêtement mixte et un toit à deux pans.
Cette photo montre une façade de maison bleue chic à un étage et de taille moyenne avec un revêtement mixte et un toit à deux pans.

This cozy lake cottage skillfully incorporates a number of features that would normally be restricted to a larger home design. A glance of the exterior reveals a simple story and a half gable running the length of the home, enveloping the majority of the interior spaces. To the rear, a pair of gables with copper roofing flanks a covered dining area that connects to a screened porch. Inside, a linear foyer reveals a generous staircase with cascading landing. Further back, a centrally placed kitchen is connected to all of the other main level entertaining spaces through expansive cased openings. A private study serves as the perfect buffer between the homes master suite and living room. Despite its small footprint, the master suite manages to incorporate several closets, built-ins, and adjacent master bath complete with a soaker tub flanked by separate enclosures for shower and water closet. Upstairs, a generous double vanity bathroom is shared by a bunkroom, exercise space, and private bedroom. The bunkroom is configured to provide sleeping accommodations for up to 4 people. The rear facing exercise has great views of the rear yard through a set of windows that overlook the copper roof of the screened porch below.
Builder: DeVries & Onderlinde Builders
Interior Designer: Vision Interiors by Visbeen
Photographer: Ashley Avila Photography
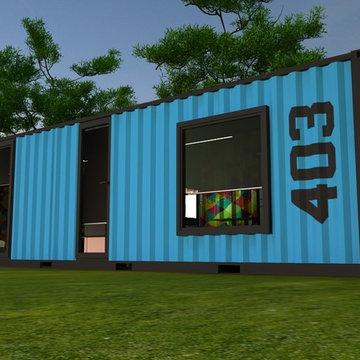
It's really amazing hotel room. This hotel room has a good, colorful and modern design. If you want to wake up in modern room, yes it is a good alternative for you.
∆∆∆∆∆∆∆
Bu gördüğünüz muhteşem konteyner otel. Bu otel odası renkli ve modern bir dizayna sahip. Eğer modern bir odada uyanmak isterseniz, bu oda sizin için güzel bir alternatif olabilir.
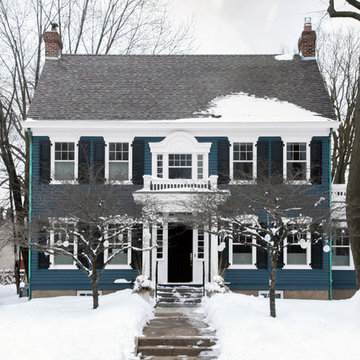
Exemple d'une grande façade de maison bleue chic en bois à un étage avec un toit à deux pans et un toit en shingle.

this 1920s carriage house was substantially rebuilt and linked to the main residence via new garden gate and private courtyard. Care was taken in matching brick and stucco detailing.
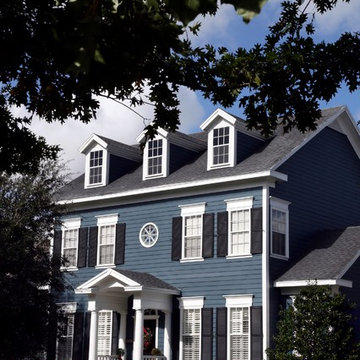
Exterior Painting: This house has a very southern appeal with the dark blue exterior paint and black shutters. The white dormers, windows and covered porch are finished off with white exterior trim paint.

Rancher exterior remodel - craftsman portico and pergola addition. Custom cedar woodwork with moravian star pendant and copper roof. Cedar Portico. Cedar Pavilion. Doylestown, PA remodelers
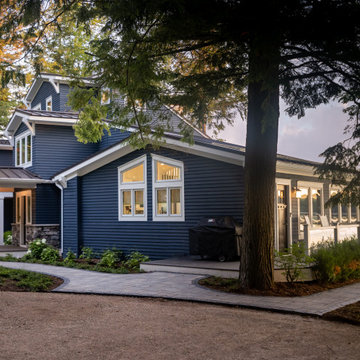
Cette image montre une grande façade de maison bleue traditionnelle à trois étages et plus avec un revêtement en vinyle, un toit en métal et un toit gris.
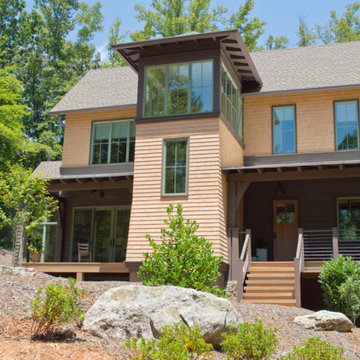
Cette image montre une façade de maison jaune en bois à un étage avec un toit à deux pans et un toit en shingle.
Idées déco de façades de maisons bleues et jaunes
1
