Idées déco de façades de maisons bleues
Trier par :
Budget
Trier par:Populaires du jour
121 - 140 sur 19 121 photos
1 sur 2
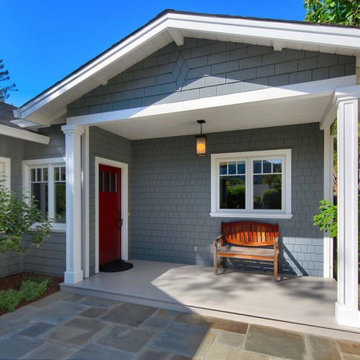
Cette photo montre une façade de maison bleue chic en bois de taille moyenne et à un étage avec un toit à deux pans et un toit en shingle.
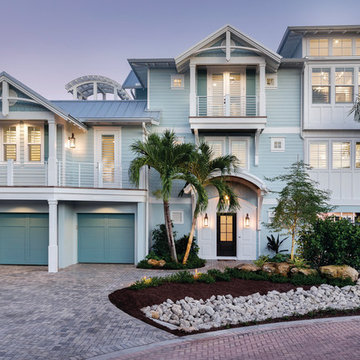
Idée de décoration pour une façade de maison bleue marine à un étage avec un revêtement mixte, un toit à deux pans et un toit en métal.
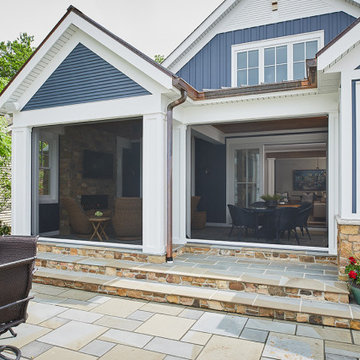
This cozy lake cottage skillfully incorporates a number of features that would normally be restricted to a larger home design. A glance of the exterior reveals a simple story and a half gable running the length of the home, enveloping the majority of the interior spaces. To the rear, a pair of gables with copper roofing flanks a covered dining area and screened porch. Inside, a linear foyer reveals a generous staircase with cascading landing.
Further back, a centrally placed kitchen is connected to all of the other main level entertaining spaces through expansive cased openings. A private study serves as the perfect buffer between the homes master suite and living room. Despite its small footprint, the master suite manages to incorporate several closets, built-ins, and adjacent master bath complete with a soaker tub flanked by separate enclosures for a shower and water closet.
Upstairs, a generous double vanity bathroom is shared by a bunkroom, exercise space, and private bedroom. The bunkroom is configured to provide sleeping accommodations for up to 4 people. The rear-facing exercise has great views of the lake through a set of windows that overlook the copper roof of the screened porch below.
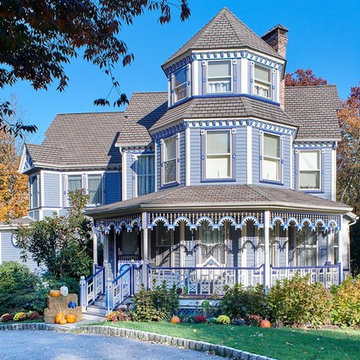
Aménagement d'une façade de maison bleue victorienne à deux étages et plus avec un toit à deux pans.

Cette image montre une façade de maison bleue traditionnelle en bois de taille moyenne et à niveaux décalés avec un toit en shingle.
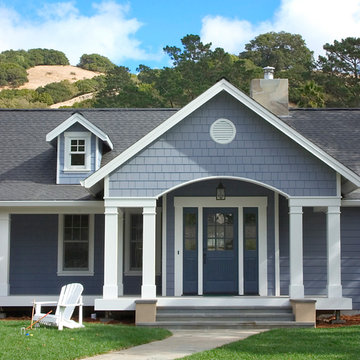
G Todd
Réalisation d'une grande façade de maison bleue tradition en bois de plain-pied avec un toit en shingle.
Réalisation d'une grande façade de maison bleue tradition en bois de plain-pied avec un toit en shingle.
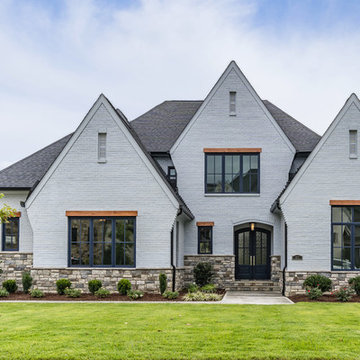
Photo: Christopher Jones Photography / Builder: Reward Builders
Cette image montre une façade de maison bleue traditionnelle à deux étages et plus avec un revêtement mixte, un toit à deux pans et un toit en shingle.
Cette image montre une façade de maison bleue traditionnelle à deux étages et plus avec un revêtement mixte, un toit à deux pans et un toit en shingle.
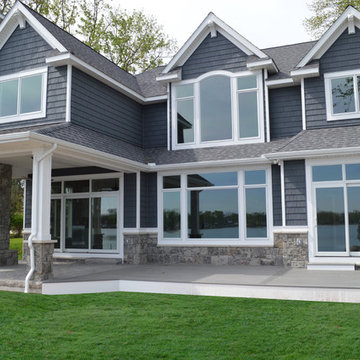
Idée de décoration pour une grande façade de maison bleue craftsman à un étage avec un revêtement mixte, un toit à quatre pans et un toit en shingle.
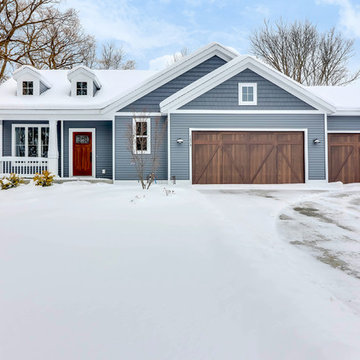
Aménagement d'une façade de maison bleue classique de plain-pied avec un revêtement mixte et un toit à deux pans.
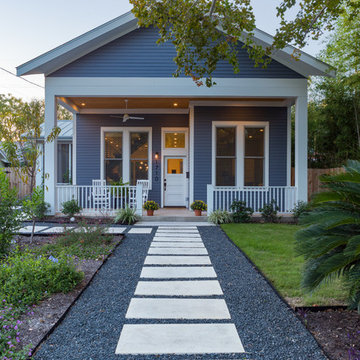
Photo captured by The Range (fromtherange.com)
Réalisation d'une façade de maison bleue tradition à un étage avec un toit à deux pans.
Réalisation d'une façade de maison bleue tradition à un étage avec un toit à deux pans.

North Elevation
covered deck looks over yard area.
Focus Photography NW
Aménagement d'une petite façade de maison bleue contemporaine en panneau de béton fibré de plain-pied avec un toit en appentis et un toit en métal.
Aménagement d'une petite façade de maison bleue contemporaine en panneau de béton fibré de plain-pied avec un toit en appentis et un toit en métal.
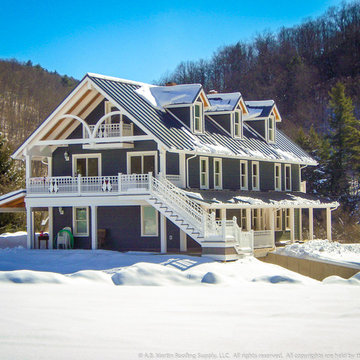
A beautiful Potter County cabin in the snowy valley. Featuring 3 attic dormers, arched beams, duck-themed balcony railing, and a metal roof from A.B. Martin Roofing Supply.
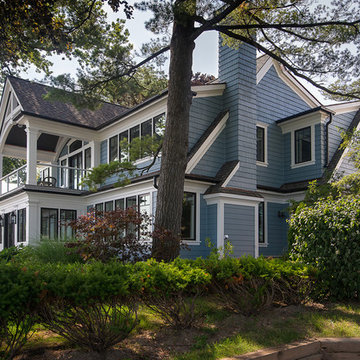
Originally built in the early twentieth century, this Orchard Lake cottage was purchased almost 10 years ago by a wonderful couple—empty nesters with an appreciation for stunning views, modern amenities and quality craftsmanship. They hired MainStreet Design Build to design and remodel their home to fit their needs exactly.
Upon initial inspection, it was apparent that the original home had been modified over the years, sustaining multiple room additions. Consequently, this mid-size cottage home had little character or cohesiveness. Even more concerning, after conducting a thorough inspection, it became apparent that the structure was inadequate to sustain major modifications. As a result, a plan was formulated to take the existing structure down to its original floor deck.
The clients’ needs that fueled the design plan included:
-Preserving and capitalizing on the lake view
-A large, welcoming entry from the street
-A warm, inviting space for entertaining guests and family
-A large, open kitchen with room for multiple cooks
-Built-ins for the homeowner’s book collection
-An in-law suite for the couple’s aging parents
The space was redesigned with the clients needs in mind. Building a completely new structure gave us the opportunity to create a large, welcoming main entrance. The dining and kitchen areas are now open and spacious for large family gatherings. A custom Grabill kitchen was designed with professional grade Wolf and Thermador appliances for an enjoyable cooking and dining experience. The homeowners loved the Grabill cabinetry so much that they decided to use it throughout the home in the powder room, (2) guest suite bathrooms and the laundry room, complete with dog wash. Most breathtaking; however, might be the luxury master bathroom which included extensive use of marble, a 2-person Maax whirlpool tub, an oversized walk-in-shower with steam and bench seating for two, and gorgeous custom-built inset cherry cabinetry.
The new wide plank oak flooring continues throughout the entire first and second floors with a lovely open staircase lit by a chandelier, skylights and flush in-wall step lighting. Plenty of custom built-ins were added on walls and seating areas to accommodate the client’s sizeable book collection. Fitting right in to the gorgeous lakefront lot, the home’s exterior is reminiscent of East Coast “beachy” shingle-style that includes an attached, oversized garage with Mahogany carriage style garage doors that leads directly into a mud room and first floor laundry.
These Orchard Lake property homeowners love their new home, with a combined first and second floor living space totaling 4,429 sq. ft. To further add to the amenities of this home, MainStreet Design Build is currently under design contract for another major lower-level / basement renovation in the fall of 2017.
Kate Benjamin Photography
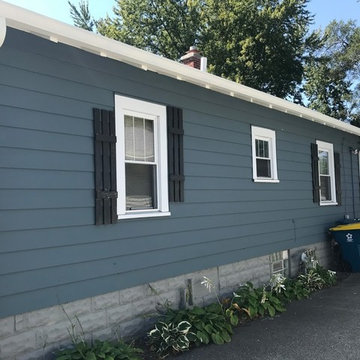
Inspiration pour une façade de maison bleue craftsman en bois de taille moyenne et de plain-pied avec un toit à deux pans et un toit en shingle.
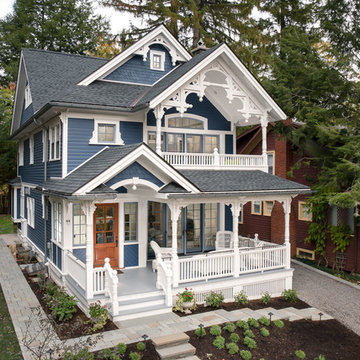
© 2017 Kim Smith Photo
Custom home designed by David McKee, AIA. (440) 632-1889
Exemple d'une façade de maison bleue victorienne à deux étages et plus avec un toit à quatre pans et un toit en shingle.
Exemple d'une façade de maison bleue victorienne à deux étages et plus avec un toit à quatre pans et un toit en shingle.
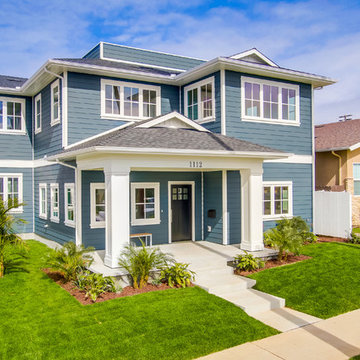
Exemple d'une grande façade de maison bleue bord de mer en panneau de béton fibré à un étage.
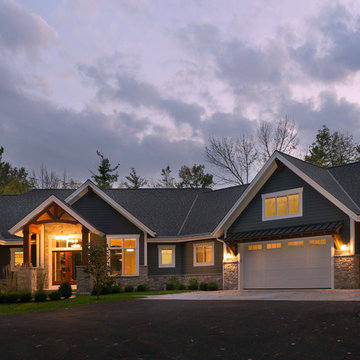
Modern mountain aesthetic in this fully exposed custom designed ranch. Exterior brings together lap siding and stone veneer accents with welcoming timber columns and entry truss. Garage door covered with standing seam metal roof supported by brackets. Large timber columns and beams support a rear covered screened porch. (Ryan Hainey)
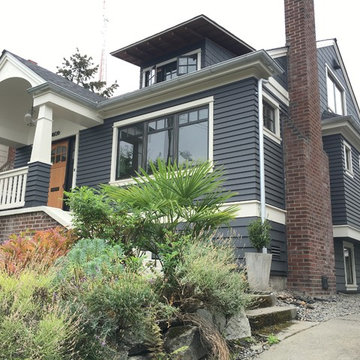
Idée de décoration pour une façade de maison bleue craftsman de taille moyenne et à un étage avec un revêtement en vinyle et un toit à deux pans.
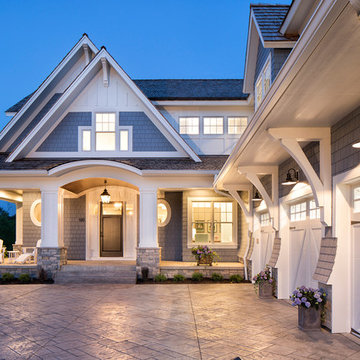
With an updated, coastal feel, this cottage-style residence is right at home in its Orono setting. The inspired architecture pays homage to the graceful tradition of historic homes in the area, yet every detail has been carefully planned to meet today’s sensibilities. Here, reclaimed barnwood and bluestone meet glass mosaic and marble-like Cambria in perfect balance.
5 bedrooms, 5 baths, 6,022 square feet and three-car garage
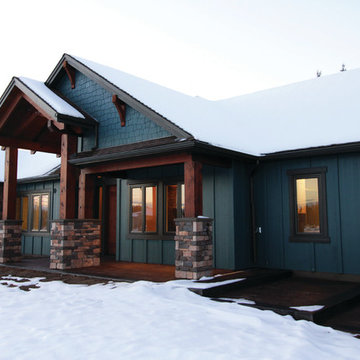
Dana Lussier Photography
Inspiration pour une façade de maison bleue chalet de taille moyenne et de plain-pied avec un revêtement mixte et un toit à quatre pans.
Inspiration pour une façade de maison bleue chalet de taille moyenne et de plain-pied avec un revêtement mixte et un toit à quatre pans.
Idées déco de façades de maisons bleues
7